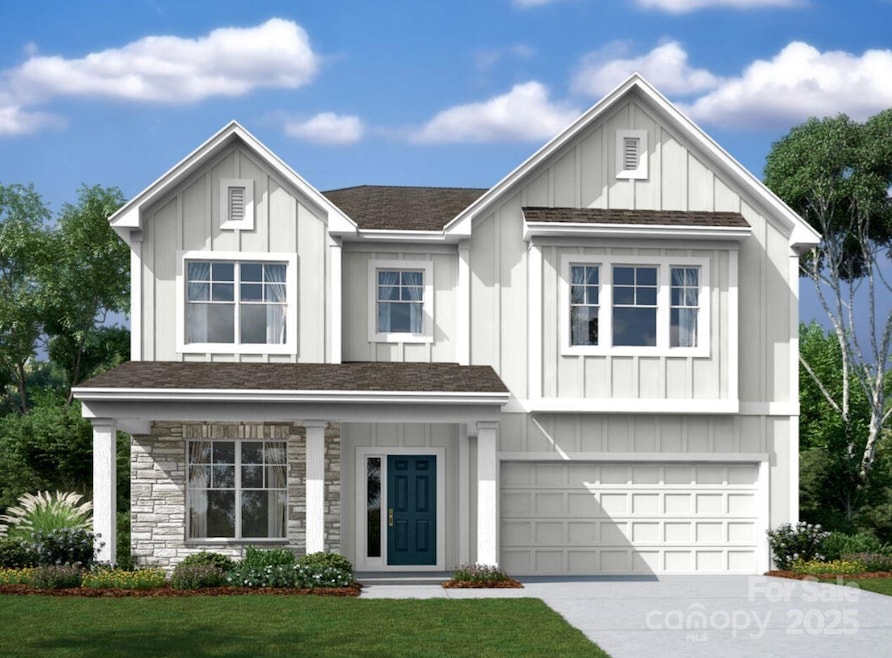11015 Lochmere Rd Charlotte, NC 28278
Steele Creek NeighborhoodEstimated payment $3,696/month
Highlights
- Under Construction
- Open Floorplan
- Covered Patio or Porch
- Winget Park Elementary Rated 9+
- Traditional Architecture
- Breakfast Area or Nook
About This Home
This 5bed/4bath home offers style and luxury. Walking in from your front covered porch, you're greeted with an inviting foyer & formal dining room. Entering the family room the home opens up with the kitchen & breakfast area. The fireplace located in the family room gives an extra feel of coziness! The kitchen has modern appliances & an island to allow for seamless cooking. You'll notice the 5" cove crown molding, baseboards & easy to maintain EVP flooring has accented all the main areas of this level. To finish this level, you have a private main-level guest suite, allowing for maximum privacy. Upstairs you're greeted with a spacious loft, 3 additional bedrooms & a laundry room before heading into your owners suite. The owners suite defines relaxation & luxury. With crown molding, tray ceiling & LED lights, you may never want to get out of bed! The bathroom allows for space and convenience with dual vanity, spacious tiled shower with sitting bench & private toilet area.
Listing Agent
M/I Homes Brokerage Email: jlallen@mihomes.com License #278584 Listed on: 07/16/2025
Home Details
Home Type
- Single Family
Year Built
- Built in 2025 | Under Construction
HOA Fees
- $163 Monthly HOA Fees
Parking
- 2 Car Attached Garage
- Front Facing Garage
- Garage Door Opener
- Driveway
Home Design
- Home is estimated to be completed on 11/21/25
- Traditional Architecture
- Slab Foundation
- Stone Siding
Interior Spaces
- 2-Story Property
- Open Floorplan
- Crown Molding
- Gas Log Fireplace
- French Doors
- Entrance Foyer
- Family Room with Fireplace
- Storage
- Pull Down Stairs to Attic
- Carbon Monoxide Detectors
Kitchen
- Breakfast Area or Nook
- Walk-In Pantry
- Convection Oven
- Electric Oven
- Gas Cooktop
- Range Hood
- Microwave
- Dishwasher
- Kitchen Island
Flooring
- Carpet
- Tile
- Vinyl
Bedrooms and Bathrooms
- Walk-In Closet
- 4 Full Bathrooms
Laundry
- Laundry Room
- Laundry on upper level
Outdoor Features
- Covered Patio or Porch
Schools
- Winget Elementary School
- Southwest Middle School
- Palisades High School
Utilities
- Forced Air Zoned Heating and Cooling System
- Heating System Uses Natural Gas
- Underground Utilities
- Cable TV Available
Community Details
- Kuester Management Group Association, Phone Number (803) 802-0004
- Built by M/I Homes
- Avienmore Subdivision, The Fenmore D Floorplan
- Mandatory home owners association
Listing and Financial Details
- Assessor Parcel Number 19935442
Map
Home Values in the Area
Average Home Value in this Area
Tax History
| Year | Tax Paid | Tax Assessment Tax Assessment Total Assessment is a certain percentage of the fair market value that is determined by local assessors to be the total taxable value of land and additions on the property. | Land | Improvement |
|---|---|---|---|---|
| 2025 | -- | $125,000 | $125,000 | -- |
| 2024 | -- | -- | -- | -- |
Property History
| Date | Event | Price | List to Sale | Price per Sq Ft | Prior Sale |
|---|---|---|---|---|---|
| 09/12/2025 09/12/25 | Sold | $563,480 | 0.0% | $189 / Sq Ft | View Prior Sale |
| 09/09/2025 09/09/25 | Off Market | $563,480 | -- | -- | |
| 09/04/2025 09/04/25 | Price Changed | $563,480 | 0.0% | $189 / Sq Ft | |
| 08/22/2025 08/22/25 | Price Changed | $563,700 | -2.3% | $189 / Sq Ft | |
| 08/17/2025 08/17/25 | Price Changed | $576,700 | -1.4% | $194 / Sq Ft | |
| 07/29/2025 07/29/25 | Price Changed | $584,700 | -3.6% | $196 / Sq Ft | |
| 06/23/2025 06/23/25 | For Sale | $606,700 | -- | $204 / Sq Ft |
Source: Canopy MLS (Canopy Realtor® Association)
MLS Number: 4281567
APN: 199-354-42
- 11022 Lochmere Rd
- Brayden Plan at Avienmore
- 11133 Lochmere Rd
- 11136 Lochmere Rd
- Trafford Plan at Avienmore
- 11125 Lochmere Rd
- 12101 Avienmore Dr
- 11200 Lochmere Rd
- 11129 Lochmere Rd
- The Fenmore Plan at Avienmore
- Oxford Plan at Avienmore
- Blair Plan at Avienmore
- 12121 Avienmore Dr
- 11026 Lochmere Rd
- 12028 Avienmore Dr
- Coventry Plan at Avienmore
- The Sonoma Plan at Avienmore
- 11010 Lochmere Rd
- 12105 Avienmore Dr
- 11014 Lochmere Rd

