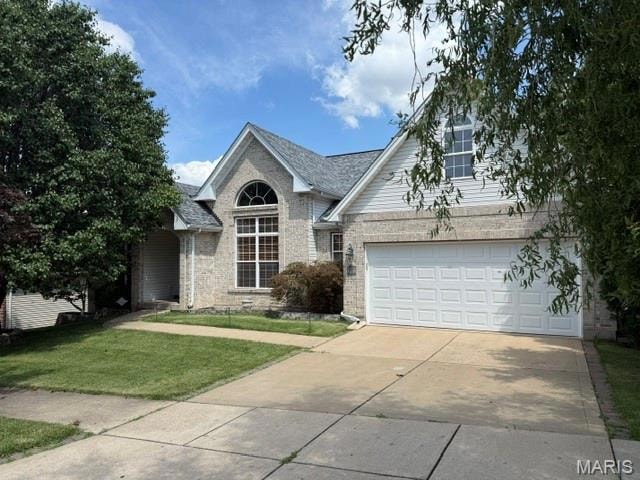
11017 Sandistan Dr Saint Louis, MO 63146
Estimated payment $4,689/month
Highlights
- Heated In Ground Pool
- Deck
- Recreation Room
- Pattonville High School Rated A
- Great Room with Fireplace
- Traditional Architecture
About This Home
Step into this beautifully maintained, move-in ready atrium ranch featuring an open-concept layout perfect for everyday living and entertaining. The heart of the home flows seamlessly into a stunning sunroom with custom lighting and a cozy fireplace—offering year-round views of your private backyard oasis and inground pool. The main level boasts two spacious bedrooms, with a possible third ideal for an office, nursery, or guest space. You’ll find two full bathrooms on this level, including a luxurious primary suite with a coffered ceiling, large walk-in closet, and a private spa-like bath complete with a jetted tub. Downstairs, the finished, walkout lower level expands your living space with an expansive sleeping area with a see-thru fireplace and an additional full bath—perfect for guests or multi-generational living.
Enjoy your private retreat in the fenced backyard, ideal for summer gatherings, pool parties, or quiet relaxation. This home truly has it all—comfort, style, and space both inside and out.
Home Details
Home Type
- Single Family
Est. Annual Taxes
- $8,500
Year Built
- Built in 1998
Lot Details
- 10,019 Sq Ft Lot
- Back Yard Fenced
Parking
- 2 Car Attached Garage
- Garage Door Opener
Home Design
- Traditional Architecture
- Brick Veneer
- Architectural Shingle Roof
- Vinyl Siding
- Concrete Perimeter Foundation
Interior Spaces
- Gas Fireplace
- French Doors
- Sliding Doors
- Panel Doors
- Great Room with Fireplace
- 3 Fireplaces
- Breakfast Room
- Dining Room
- Recreation Room
- Sun or Florida Room
Flooring
- Wood
- Carpet
- Ceramic Tile
Bedrooms and Bathrooms
- 4 Bedrooms
Partially Finished Basement
- Basement Fills Entire Space Under The House
- Basement Ceilings are 8 Feet High
- Fireplace in Basement
- Bedroom in Basement
- Finished Basement Bathroom
- Basement Window Egress
Pool
- Heated In Ground Pool
- Outdoor Pool
- Pool Cover
Outdoor Features
- Deck
- Patio
- Exterior Lighting
- Outdoor Storage
- Front Porch
Schools
- Willow Brook Elem. Elementary School
- Pattonville Heights Middle School
- Pattonville Sr. High School
Utilities
- Forced Air Heating and Cooling System
- Wi-Fi Available
Listing and Financial Details
- Assessor Parcel Number 16N-24-0882
Community Details
Overview
- Property has a Home Owners Association
Recreation
- Community Pool
Map
Home Values in the Area
Average Home Value in this Area
Tax History
| Year | Tax Paid | Tax Assessment Tax Assessment Total Assessment is a certain percentage of the fair market value that is determined by local assessors to be the total taxable value of land and additions on the property. | Land | Improvement |
|---|---|---|---|---|
| 2023 | $8,500 | $121,760 | $7,870 | $113,890 |
| 2022 | $5,793 | $75,150 | $10,490 | $64,660 |
| 2021 | $5,762 | $75,150 | $10,490 | $64,660 |
| 2020 | $5,560 | $69,630 | $11,380 | $58,250 |
| 2019 | $5,525 | $69,630 | $11,380 | $58,250 |
| 2018 | $5,502 | $63,580 | $10,490 | $53,090 |
| 2017 | $5,515 | $63,580 | $10,490 | $53,090 |
| 2016 | $5,486 | $62,050 | $9,610 | $52,440 |
| 2015 | $5,404 | $62,050 | $9,610 | $52,440 |
| 2014 | $5,135 | $58,430 | $7,050 | $51,380 |
Property History
| Date | Event | Price | Change | Sq Ft Price |
|---|---|---|---|---|
| 07/06/2025 07/06/25 | Pending | -- | -- | -- |
| 07/03/2025 07/03/25 | For Sale | $750,000 | +29.3% | $190 / Sq Ft |
| 09/15/2021 09/15/21 | Sold | -- | -- | -- |
| 09/09/2021 09/09/21 | Pending | -- | -- | -- |
| 07/30/2021 07/30/21 | For Sale | $580,000 | -- | $139 / Sq Ft |
Purchase History
| Date | Type | Sale Price | Title Company |
|---|---|---|---|
| Quit Claim Deed | -- | None Listed On Document | |
| Warranty Deed | $601,000 | Us Title Town & Country | |
| Warranty Deed | -- | Us Title | |
| Interfamily Deed Transfer | -- | None Available |
Mortgage History
| Date | Status | Loan Amount | Loan Type |
|---|---|---|---|
| Open | $400,000 | New Conventional | |
| Previous Owner | $460,000 | New Conventional | |
| Previous Owner | $300,000 | Credit Line Revolving | |
| Previous Owner | $320,000 | Credit Line Revolving | |
| Previous Owner | $313,600 | Fannie Mae Freddie Mac |
Similar Homes in Saint Louis, MO
Source: MARIS MLS
MLS Number: MIS25045847
APN: 16N-24-0882
- 1163 Crested View Dr
- 1301 Monacco Ct
- 1281 Bardot Ln
- 1407 Summerhaven Dr
- 1033 Wilton Royal Dr Unit 206
- 11263 Pineside Dr
- 11045 Graeser Ln
- 11993 Moorland Manor Ct
- 11655 Holly Springs Dr
- 11682 Holly Springs Dr
- 832 Larkin Ave
- 817 Larkin Ave
- 20 Montauk Dr
- 10457 Briarbend Dr Unit 8
- 1267 Craig Rd
- 10401 Briarbend Dr Unit 2
- 1510 Kennabrooke Ct
- 1626 Rishon Hill Dr
- 1279 Guelbreth Ln Unit 210
- 1549 Cannon Ridge Dr






