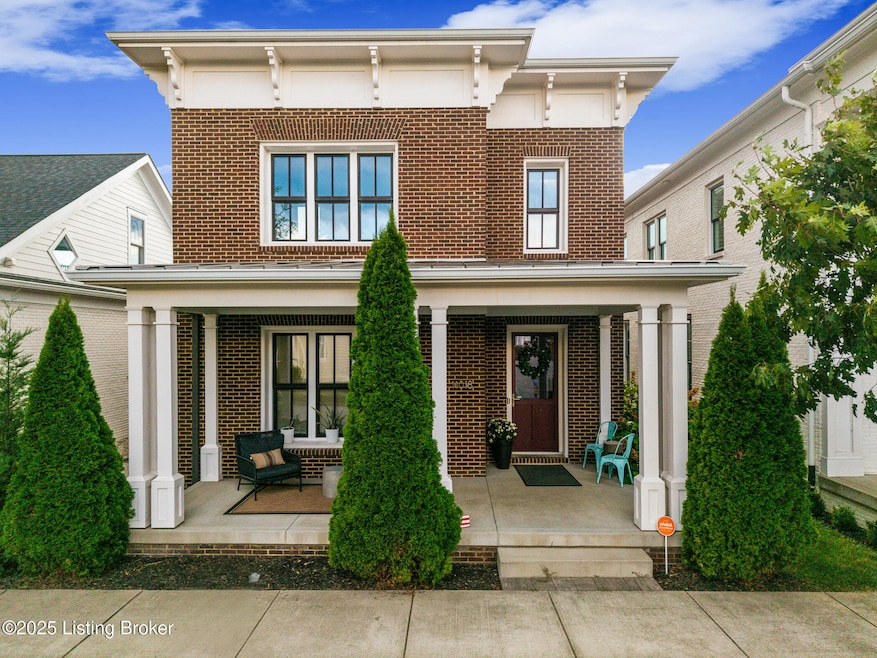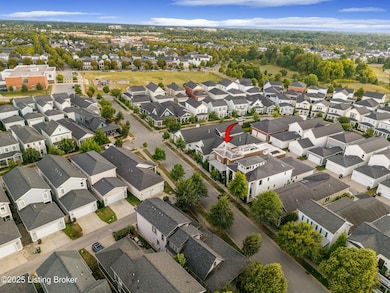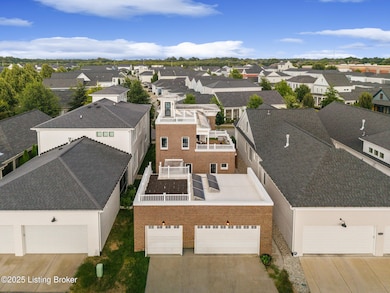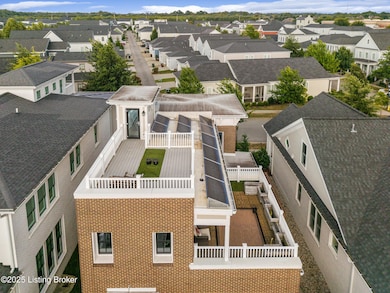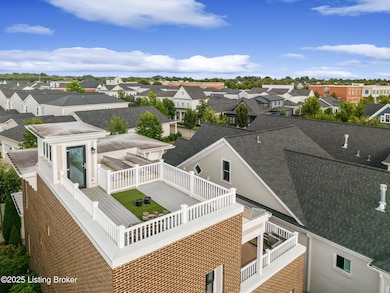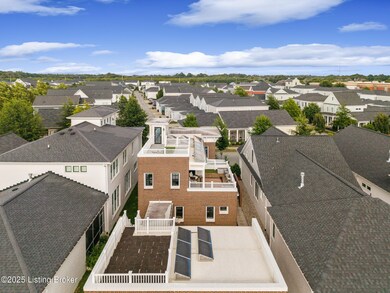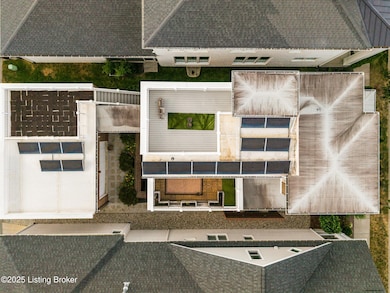11018 Mayapple St Prospect, KY 40059
Estimated payment $6,875/month
Highlights
- Deck
- 1 Fireplace
- Porch
- Norton Elementary School Rated A-
- 3 Car Detached Garage
- Patio
About This Home
Upon entry to this fabulous custom home, you'll notice the beautiful custom laid wood floors, repurposed from Kentucky horse farm fences and barns. Enter the stunning kitchen equipped with state-of-the-art Monogram appliances, a beautifully constructed island, and an abundance of natural light and high efficiency overhead lighting. Behind the kitchen is your generously sized 1st floor master suite with a walk-in shower, double vanities and a walk-in closet. On the second floor you will find 2 additional bedrooms, an adorable built-in work desk and bench with storage, and many roof-top terraces living spaces. As you open the custom air-tight Triple-Pane front door, take a deep breath and take in the clean and allergy free air coming from the whole house HEPA fresh air filter system and geothermal HVAC system, all powered by the multitude of solar panels installed on the roof. Also built for sound resistance with building systems, such as, Insulated Concrete Form walls and foundations, spray foam insulation, triple-pane windows and doors, and many more innovative and sustainable building materials.
The basement has an additional bedroom, full bath and living space, with a walkout door.
Norton Commons is a premier living community. With it's own YMCA, Schools, shopping areas, walking trails, amphitheater, 3 pools, and many more community amenities. "Norton Commons isn't just a neighborhood it's a lifestyle experience." Welcome Home!
Home Details
Home Type
- Single Family
Est. Annual Taxes
- $9,616
Year Built
- Built in 2017
Parking
- 3 Car Detached Garage
- Side or Rear Entrance to Parking
Home Design
- Flat Roof Shape
- Brick Exterior Construction
- Shingle Roof
Interior Spaces
- 3-Story Property
- 1 Fireplace
- Basement
Bedrooms and Bathrooms
- 4 Bedrooms
Outdoor Features
- Deck
- Patio
- Porch
Utilities
- Forced Air Heating and Cooling System
- Heat Pump System
- Radiant Heating System
- Geothermal Heating and Cooling
Community Details
- Property has a Home Owners Association
- Norton Commons Subdivision
Listing and Financial Details
- Legal Lot and Block n227 / 4039
- Assessor Parcel Number 4039N2270000
Map
Home Values in the Area
Average Home Value in this Area
Tax History
| Year | Tax Paid | Tax Assessment Tax Assessment Total Assessment is a certain percentage of the fair market value that is determined by local assessors to be the total taxable value of land and additions on the property. | Land | Improvement |
|---|---|---|---|---|
| 2024 | $9,616 | $845,000 | $92,170 | $752,830 |
| 2023 | $9,785 | $845,000 | $92,170 | $752,830 |
| 2022 | $9,819 | $845,000 | $92,170 | $752,830 |
| 2021 | $10,538 | $845,000 | $92,170 | $752,830 |
| 2020 | $8,245 | $715,740 | $92,170 | $623,570 |
| 2019 | $8,079 | $715,740 | $92,170 | $623,570 |
| 2018 | $8,255 | $771,170 | $92,170 | $679,000 |
| 2017 | $8,093 | $771,170 | $92,170 | $679,000 |
Property History
| Date | Event | Price | List to Sale | Price per Sq Ft | Prior Sale |
|---|---|---|---|---|---|
| 10/10/2025 10/10/25 | Price Changed | $1,150,000 | -23.1% | $332 / Sq Ft | |
| 09/04/2025 09/04/25 | For Sale | $1,495,000 | +76.9% | $432 / Sq Ft | |
| 08/07/2020 08/07/20 | Sold | $845,000 | -6.0% | $244 / Sq Ft | View Prior Sale |
| 06/04/2020 06/04/20 | For Sale | $899,000 | -- | $260 / Sq Ft |
Purchase History
| Date | Type | Sale Price | Title Company |
|---|---|---|---|
| Deed | $845,000 | Limestone Title & Escrow Llc |
Source: Metro Search, Inc.
MLS Number: 1697096
APN: 4039N2270000
- 6208 Mistflower Cir Unit 101
- 6309 Mistflower Cir
- 11008 Kings Crown Dr
- 6106 Mistflower Cir
- 6322 Mistflower Cir
- 8814 Featherbell Blvd
- 11004 Meeting St
- 6221 Starflower St
- 11018 Monkshood Dr
- 6355 Meeting St Unit 101,201
- 10725 Impatiens St
- 8909 Dolls Eyes St
- 12088 River Beauty Loop
- 6412 Paintbrush Ln
- 6115 Passionflower Dr
- 6418 Paintbrush Ln
- 8904 Coltsfoot Trace
- 6221 Passionflower Dr
- 6104 Passionflower Dr
- 6106 Passionflower Dr
- 6224 Mistflower Cir
- 6301 Meeting St Unit 203
- 6324 Meeting St
- 12079 River Beauty Loop Unit 201
- 10910 Kings Crown Dr
- 12101 River Beauty Loop Unit 201
- 10711 Impatiens St
- 6431 Passionflower Dr
- 10603 Norton Commons Walk
- 9422 Norton Commons Blvd Unit 201
- 10619 Meeting St Unit 304
- 9413 Civic Way
- 9506 Civic Way
- 5201 Eagles Peak Way
- 5307 Rolling Rock Ct Unit 302
- 5012 Kames Square Unit 5012
- 10945 Symington Cir
- 10143 Spring Gate Dr
- 10628 Hite Creek Rd
- 10704 Copper Ridge Dr
