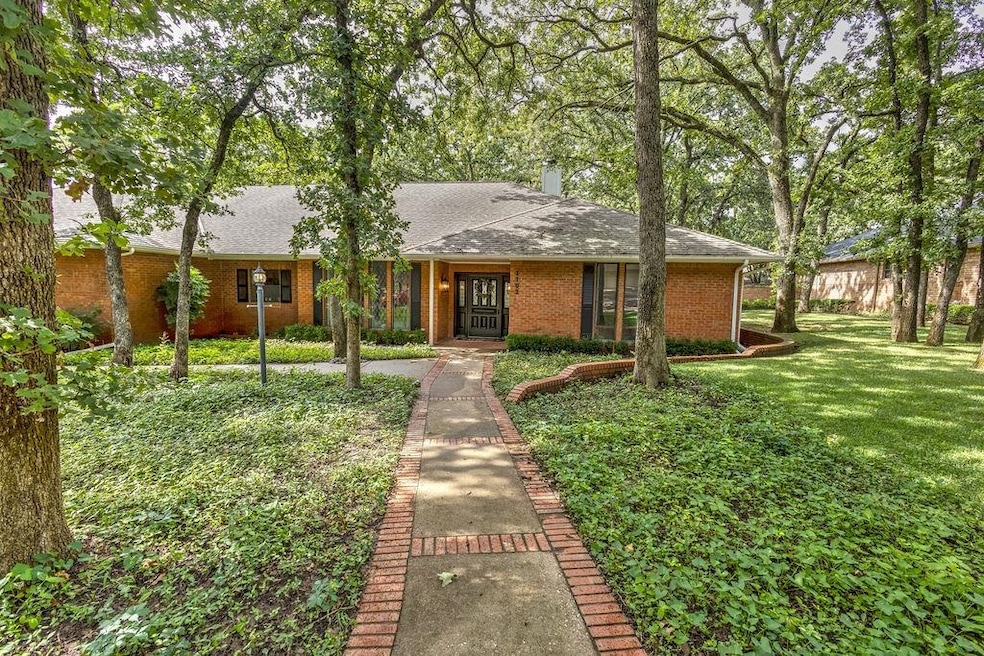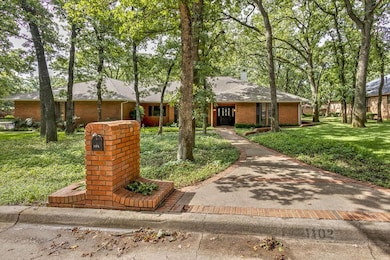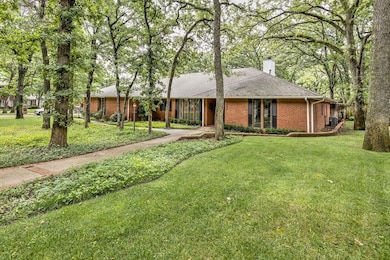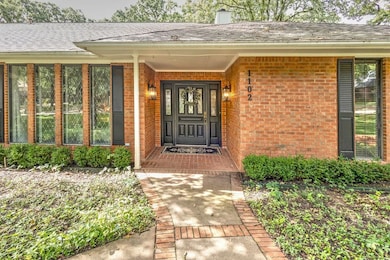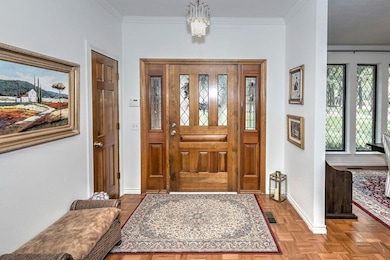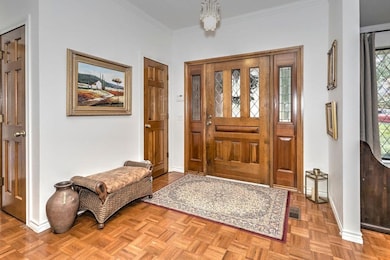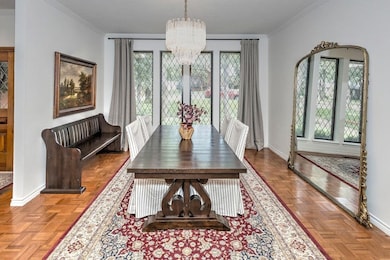1102 1102 Bent Tree Duncan, OK 73533
Estimated payment $2,628/month
Highlights
- In Ground Pool
- Wood Flooring
- Covered Patio or Porch
- Traditional Architecture
- Corner Lot
- Breakfast Area or Nook
About This Home
For more information, contact Darren or Jana at 580-255-4893. Welcome to this fantastic 3 bedroom, 2.5 bathroom home located on a corner lot in Timbercreek Addition. This property boasts an array of features designed for both comfort and entertaining, making it the perfect family haven. As you walk through the front door you will love the spacious living area with a fireplace and a wall of windows for wonderful natural light and picture perfect view of the backyard. The kitchen is a chef's dream, featuring granite counter tops, an abundance of cabinets for all your storage needs, and a breakfast nook that provides an inviting spot for casual dining. The formal dining is perfect for hosting dinner parties and family gatherings. Just off the kitchen is the den which is wonderful place to unwind and enjoy just hanging out watching television etc. The primary bedroom has an ensuite bath with dual walk-in closets, two vanities, soaker tub, and a walk-in shower. There is also a deck off this bedroom which is perfect for the morning cup of coffee or evening relaxation. The other side of the home has the secondary bedrooms with great closets and another bathroom. The covered patio and pergola are the perfect setting for summer cookouts or just relaxing by the ingound pool. The property has mature trees, privacy fence, and a sprinkler system. Don't miss the chance to own this exceptional property in Plato School District. Contact us today for more information or to schedule your showing.
Home Details
Home Type
- Single Family
Lot Details
- Fenced Yard
- Wood Fence
- Corner Lot
- Sprinkler System
- Landscaped with Trees
- Property is in good condition
Home Design
- Traditional Architecture
- Composition Roof
Interior Spaces
- 3,136 Sq Ft Home
- 1-Story Property
- Family Room with Fireplace
- Living Room with Fireplace
- Formal Dining Room
- Inside Utility
- Wood Flooring
- Fire and Smoke Detector
Kitchen
- Breakfast Area or Nook
- Breakfast Bar
- Electric Oven or Range
- Recirculated Exhaust Fan
- Microwave
- Dishwasher
- Disposal
Bedrooms and Bathrooms
- 3 Bedrooms
- In-Law or Guest Suite
Parking
- Attached Garage
- Garage Door Opener
Outdoor Features
- In Ground Pool
- Covered Patio or Porch
Schools
- Plato Elementary School
Utilities
- Cooling Available
- Central Heating
Map
Home Values in the Area
Average Home Value in this Area
Property History
| Date | Event | Price | List to Sale | Price per Sq Ft | Prior Sale |
|---|---|---|---|---|---|
| 10/22/2025 10/22/25 | Price Changed | $419,000 | -2.3% | $134 / Sq Ft | |
| 08/05/2025 08/05/25 | Price Changed | $429,000 | -2.3% | $137 / Sq Ft | |
| 06/30/2025 06/30/25 | For Sale | $439,000 | +15.6% | $140 / Sq Ft | |
| 08/29/2023 08/29/23 | Sold | $379,900 | +0.2% | $121 / Sq Ft | View Prior Sale |
| 06/27/2023 06/27/23 | Pending | -- | -- | -- | |
| 06/27/2023 06/27/23 | For Sale | $379,090 | -- | $121 / Sq Ft |
Source: Duncan Association of REALTORS®
MLS Number: 39360
- 0 Twilight Beach Rd Unit 38527
- 3203 Williamsburg St
- 1009 1009 Timbercreek Dr
- 3202 Williamsburg St
- 1205 1205 Timbercreek Dr
- 3412 Fox Hollow Rd
- 2901 2901 Timber Ridge
- 2702 2702 Wildwood Place
- 1314 Dr
- 1004 Ranchwood Place
- 3602 Woodknoll
- 3606 Woodknoll
- 1014 Oakview Dr
- 1705 Foxboro Dr
- 3005 W Foxboro
- 2518 Wildwood Place
- 1706 1706 Foxboro
- 1108 1108 W Plato Unit 49
- 1108 1108 W Plato Unit 40
- 1108 1108 W Plato Unit 17
- 2342 2342 N 7th
- 1710 W Plato Rd
- 2010 W Holly Ave
- 1304 W Walnut Ave
- 419 S 27th St Unit 403
- 808 W Cypress Ave Unit 2
- 740 740 Westview Rd
- 4714 SE 47th St
- 4708 SE Sunnymeade Dr
- 3501 E Gore Blvd
- 315 SE Warwick Way
- 3502 E Gore Blvd
- 3011 E Gore Blvd
- 3712 NE Bradford St
- 601 Missouri St
- 1001 4th Place
- 622 SW Bishop Rd
- 404 NW 3rd St Unit S
- 410 NW Arlington Ave Unit B
- 410 NW Arlington Ave Unit A
