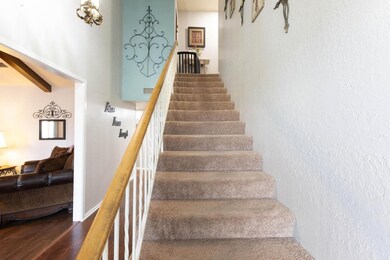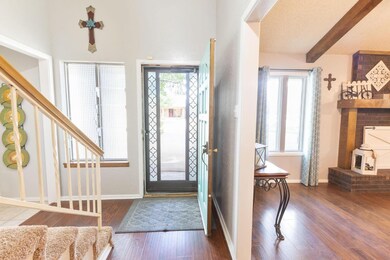
1102 15th St Shallowater, TX 79363
Estimated payment $2,427/month
Highlights
- Sun or Florida Room
- Corner Lot
- No HOA
- Shallowwater Intermediate School Rated A
- Granite Countertops
- Covered Patio or Porch
About This Home
Welcome to 1102 15th Street! A delightful find nestled in the peaceful community of Shallowater. This well-maintained home offers the perfect blend of comfort, functionality and small-town charm.
Step inside to discover a warm and inviting layout featuring 3 spacious bedrooms and 3 bathrooms, ideal for families, first-time buyers or anyone looking to enjoy a quiet lifestyle with easy access to Lubbock.
One of the standout features is the versatile flex space perfect for a home office, craft room, nursery, a potential 4th bedroom or even a future butler's pantry to expand your kitchen storage and prep area.
The kitchen is newly updated with beautiful granite countertops and sleek stainless steel appliances, providing plenty of workspace and style for everyday cooking and entertaining. The cozy living area creates a welcoming space to unwind.
Outside, enjoy a generous backyard ideal for relaxing evenings, entertaining or gardening. Mature trees and a well-kept yard add to the curb appeal, making this home shine on its quiet street.
Located in the desirable Shallowater ISD, you'll love the friendly neighborhood feel while still being just a short drive from all the amenities Lubbock has to offer.
Don't miss your chance to make 1102 15th Street your next home. Schedule your showing today and see why life is better in Shallowater!
Home Details
Home Type
- Single Family
Est. Annual Taxes
- $6,413
Year Built
- Built in 1973 | Remodeled
Lot Details
- 0.27 Acre Lot
- Block Wall Fence
- Landscaped
- Corner Lot
- Front and Back Yard Sprinklers
- Many Trees
- Back Yard Fenced and Front Yard
Parking
- 3 Car Attached Garage
- Electric Vehicle Home Charger
- Rear-Facing Garage
- Side Facing Garage
- Garage Door Opener
- Additional Parking
Home Design
- Brick Exterior Construction
- Slab Foundation
- Composition Roof
Interior Spaces
- 2,992 Sq Ft Home
- 2-Story Property
- Ceiling Fan
- Insulated Windows
- Window Treatments
- Family Room
- Living Room with Fireplace
- Dining Room
- Sun or Florida Room
- Storage
- Utility Room
- Basement
Kitchen
- Breakfast Bar
- Electric Cooktop
- Dishwasher
- Granite Countertops
- Disposal
Flooring
- Carpet
- Tile
Bedrooms and Bathrooms
- 3 Bedrooms
- En-Suite Bathroom
- 3 Full Bathrooms
Laundry
- Laundry Room
- Electric Dryer Hookup
Outdoor Features
- Covered Patio or Porch
- Outdoor Storage
Utilities
- Central Heating and Cooling System
- Heating System Uses Natural Gas
- Natural Gas Connected
Community Details
- No Home Owners Association
Listing and Financial Details
- Assessor Parcel Number R26673
Map
Home Values in the Area
Average Home Value in this Area
Tax History
| Year | Tax Paid | Tax Assessment Tax Assessment Total Assessment is a certain percentage of the fair market value that is determined by local assessors to be the total taxable value of land and additions on the property. | Land | Improvement |
|---|---|---|---|---|
| 2024 | $6,413 | $370,455 | $48,000 | $322,455 |
| 2023 | $5,874 | $309,092 | $13,000 | $296,092 |
| 2022 | $7,716 | $309,092 | $13,000 | $296,092 |
| 2021 | $7,378 | $291,683 | $13,000 | $289,198 |
| 2020 | $6,770 | $265,166 | $13,000 | $252,166 |
| 2019 | $7,124 | $264,527 | $13,000 | $251,527 |
| 2018 | $6,591 | $240,479 | $13,000 | $227,479 |
| 2017 | $5,985 | $221,081 | $13,000 | $208,081 |
| 2016 | $6,366 | $235,188 | $13,000 | $222,188 |
| 2015 | $3,840 | $218,957 | $13,000 | $205,957 |
| 2014 | $3,840 | $203,854 | $13,000 | $190,854 |
Property History
| Date | Event | Price | Change | Sq Ft Price |
|---|---|---|---|---|
| 07/23/2025 07/23/25 | Price Changed | $350,000 | -6.7% | $117 / Sq Ft |
| 06/05/2025 06/05/25 | For Sale | $375,000 | -- | $125 / Sq Ft |
Purchase History
| Date | Type | Sale Price | Title Company |
|---|---|---|---|
| Deed | -- | -- | |
| Deed | -- | -- |
Mortgage History
| Date | Status | Loan Amount | Loan Type |
|---|---|---|---|
| Open | $200,000 | New Conventional | |
| Closed | $172,000 | Stand Alone First | |
| Closed | $172,000 | Credit Line Revolving |
Similar Homes in Shallowater, TX
Source: Lubbock Association of REALTORS®
MLS Number: 202555874
APN: R26673
- 805 14th St
- 803 14th St
- 1117 16th St
- 1127 16th St
- 603 15th St
- 8014 County Road 5840
- 8106 County Road 5840
- 1404 15th St
- 1403 10th St
- 1426 15th St
- 1428 15th St
- 1415 7th St
- 14803 Farm To Market Road 179
- 11808 N C R 1500
- 825 Avenue T
- 813 Avenue T
- 7710 County Road 5800
- 527 Avenue T
- 0 U S 84 Unit 202556494
- 11201 N County Road 1440
- 716 16th St Unit A
- 708 16th St Unit A
- 1306 Avenue F Unit A
- 1402 16th St Unit A
- 5524 Itasca St Unit A
- 5537 Itasca St Unit B
- 501 N Xenia Ave
- 506 N County Road 1300
- 5738 Lehigh St
- 1004 N Fulton Ave
- 1303 N Dover Ave Unit A
- 1206 N Essex Ave
- 5719 Kemper St Unit A
- 5719 Kemper St
- 1311 N Colton Ave
- 5612 Lehigh St
- 5610 Lehigh St
- 5711 Kemper St Unit A
- 1302 N Dover Ave Unit B
- 5711 Kemper St






