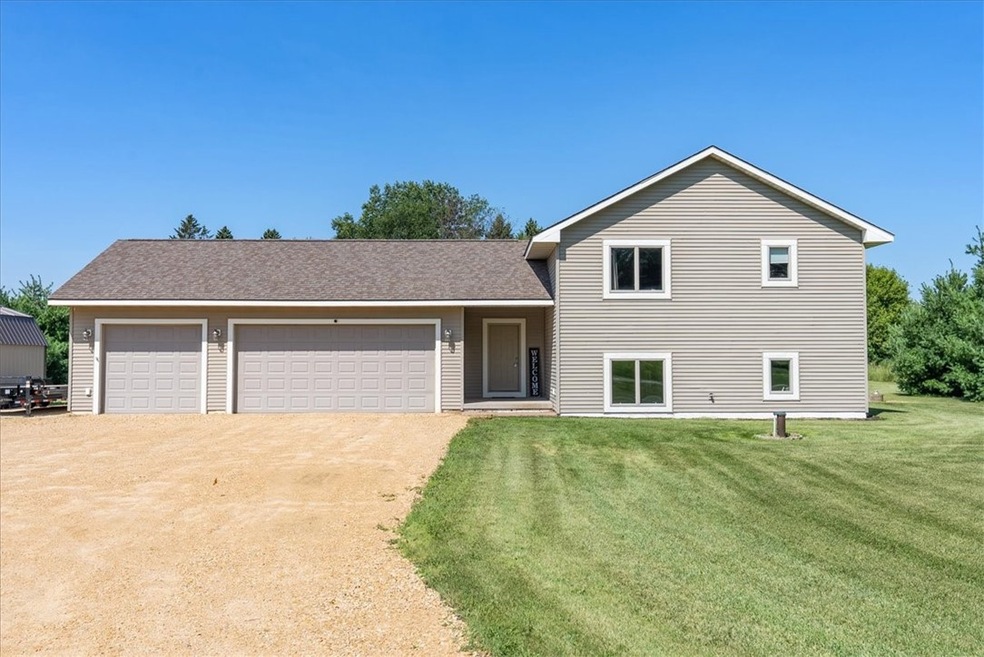
1102 178th St Hammond, WI 54015
Estimated payment $2,576/month
Highlights
- Deck
- 3 Car Attached Garage
- Concrete Porch or Patio
- No HOA
- Cooling Available
- Shed
About This Home
Enjoy peaceful country living in this beautifully maintained home nestled on 1.5 acres with white pines lining the property for added privacy. The main level features vaulted ceilings and an informal dining area with sliding doors that lead to a 16x16 deck, perfect for relaxing on the warm summer nights. Both bathrooms include custom walk-in tile showers. The finished lower level offers 9-foot ceilings and a family room with tongue-and-groove pine walls, adding warmth and character to the space. A separate storage shed provides additional room for tools and equipment. Recent updates include a new roof, new siding on the front and North sides, and new window wrap on the front windows—all being completed prior to closing! A solid property offering comfort, privacy, and space in a quiet country setting.
Listing Agent
Coldwell Banker Realty~HDS Brokerage Phone: 715-386-9060 License #51751-90 Listed on: 07/29/2025

Co-Listing Agent
Coldwell Banker Realty~HDS Brokerage Phone: 715-386-9060 License #83621-94
Home Details
Home Type
- Single Family
Est. Annual Taxes
- $3,811
Year Built
- Built in 2009
Lot Details
- 1.51 Acre Lot
- Lot Dimensions are 203 x 332 x 200 x 321
Parking
- 3 Car Attached Garage
- Driveway
Home Design
- Poured Concrete
- Vinyl Siding
Interior Spaces
- Multi-Level Property
- Basement Fills Entire Space Under The House
Kitchen
- Oven
- Range
- Microwave
- Dishwasher
Bedrooms and Bathrooms
- 3 Bedrooms
- 2 Bathrooms
Laundry
- Dryer
- Washer
Outdoor Features
- Deck
- Concrete Porch or Patio
- Shed
Utilities
- Cooling Available
- Forced Air Heating System
- Private Water Source
- Well
- Drilled Well
Community Details
- No Home Owners Association
- Hillside Heights Subdivision
Listing and Financial Details
- Assessor Parcel Number 018200966000
Map
Home Values in the Area
Average Home Value in this Area
Tax History
| Year | Tax Paid | Tax Assessment Tax Assessment Total Assessment is a certain percentage of the fair market value that is determined by local assessors to be the total taxable value of land and additions on the property. | Land | Improvement |
|---|---|---|---|---|
| 2024 | $38 | $348,400 | $41,400 | $307,000 |
| 2023 | $2,817 | $348,400 | $41,400 | $307,000 |
| 2022 | $2,822 | $162,200 | $27,100 | $135,100 |
| 2021 | $2,704 | $162,200 | $27,100 | $135,100 |
| 2020 | $2,490 | $162,200 | $27,100 | $135,100 |
| 2019 | $2,369 | $162,200 | $27,100 | $135,100 |
| 2018 | $2,395 | $162,200 | $27,100 | $135,100 |
| 2017 | $2,356 | $162,200 | $27,100 | $135,100 |
| 2016 | $2,356 | $160,200 | $27,100 | $133,100 |
| 2015 | $2,270 | $160,200 | $27,100 | $133,100 |
| 2014 | $2,204 | $160,200 | $27,100 | $133,100 |
| 2013 | $2,021 | $160,200 | $27,100 | $133,100 |
Property History
| Date | Event | Price | Change | Sq Ft Price |
|---|---|---|---|---|
| 07/29/2025 07/29/25 | For Sale | $408,000 | -- | $222 / Sq Ft |
Purchase History
| Date | Type | Sale Price | Title Company |
|---|---|---|---|
| Warranty Deed | $320,000 | St Croix County Abstract & T | |
| Interfamily Deed Transfer | $220,000 | -- | |
| Warranty Deed | $22,000 | None Available |
Mortgage History
| Date | Status | Loan Amount | Loan Type |
|---|---|---|---|
| Open | $256,000 | New Conventional | |
| Previous Owner | $174,000 | New Conventional | |
| Previous Owner | $141,200 | Adjustable Rate Mortgage/ARM | |
| Previous Owner | $120,000 | Construction |
Similar Homes in Hammond, WI
Source: Northwestern Wisconsin Multiple Listing Service
MLS Number: 1593967
APN: 018-2009-66-000
- 1790 112th Ave Dalton Farm Road Lot 10
- 1791 112th Ave
- 1781 115th Ave
- 1137 178th St Dalton Farm Road Lot 17
- 1783 115th Ave
- 1139 178th St Dalton Farm Road Lot 18
- 1141 178th St Dalton Farm Road Lot 19
- 1786 117th Ave
- 1163 178th St Dalton Farm Road Lot 24
- xxx Lot#27 110th Ave
- xxx Lot#17 110th Ave
- 1177 178th St
- 1693 113th Ave
- 1146 167th St
- 1851 County Rd E
- 1165 167th St
- 1021 167th St
- 1013 167th St
- 954 County Road T
- 1636 102nd Ave
- 815 Davis St Unit 5
- 710 Hillcrest St
- 780 Main St Unit A1
- 1040 Oak St
- 309 N Park St
- 203 Probert St
- 1303 Blue Jay Place
- 1230 Wisteria Ln
- 1228 Wisteria Ln
- 1636 Charleston Dr Unit A
- 1636 Gunston Dr
- 1563 Gunston Dr Unit Gunston
- 1830 Cypress Trail
- 1729 Ducktail Ct
- 421 S Green Ave
- 425 W 8th St Unit 23
- 425 W 8th St Unit 21
- 611 S Dakota Ave
- 307 S Knowles Ave
- 1271 Pinewood Trail Unit 7






