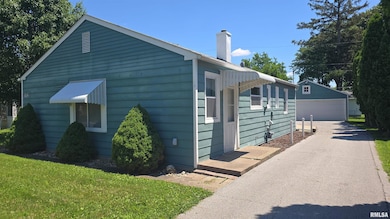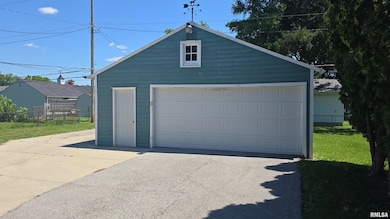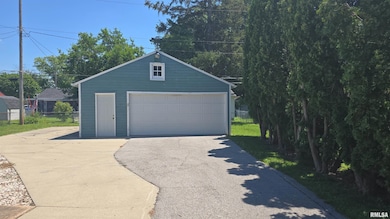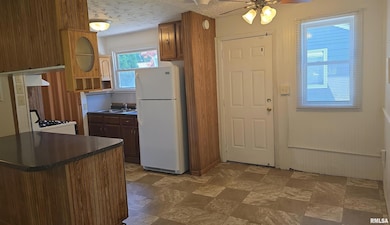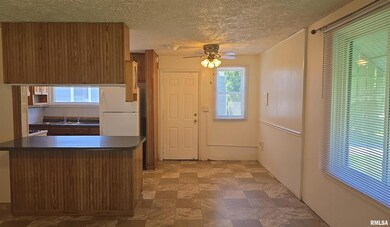1102 40th St Moline, IL 61265
Estimated payment $944/month
Highlights
- Ranch Style House
- 2 Car Detached Garage
- Patio
- No HOA
- Oversized Parking
- Shed
About This Home
Cute 3 bedroom 1 bath Mollette home waiting for you to make it your own! Home being offered with a one year home warranty with AHS. The home has an open floorplan to allow a large feel and space for gatherings. All interior doors and closet doors have been replace with solid wood doors. In the back yard, a patio awaits your perfect outdoor set-up. This home has large 2-car garage with loft storage as well as a 10x14 shed for extra storage. Mechanicals have been maintained and service yearly. Home has a new central air system installed in 2023. This home has a newer water heater (2022). All appliances stay (stove/oven, refridgerator, washer/dryer). This is a sound home looking for a new owner!
Listing Agent
Ruhl&Ruhl REALTORS Moline Brokerage Phone: 563-441-1776 License #475.206870/S71509000 Listed on: 07/09/2025

Co-Listing Agent
Ruhl&Ruhl REALTORS Moline Brokerage Phone: 563-441-1776 License #471.017679
Home Details
Home Type
- Single Family
Est. Annual Taxes
- $3,129
Year Built
- Built in 1948
Lot Details
- Lot Dimensions are 61x127x52x138
- Level Lot
Parking
- 2 Car Detached Garage
- Parking Pad
- Oversized Parking
- Parking Garage Space
Home Design
- 936 Sq Ft Home
- Ranch Style House
- Shingle Roof
- Aluminum Siding
Bedrooms and Bathrooms
- 3 Bedrooms
- 1 Full Bathroom
Laundry
- Dryer
- Washer
Outdoor Features
- Patio
- Shed
Schools
- Washington Elementary School
- Wilson Middle School
- Moline High School
Utilities
- Central Air
- Radiant Heating System
- Gas Water Heater
Community Details
- No Home Owners Association
- Molette Subdivision
Listing and Financial Details
- Assessor Parcel Number 08-34-318-173
Map
Home Values in the Area
Average Home Value in this Area
Tax History
| Year | Tax Paid | Tax Assessment Tax Assessment Total Assessment is a certain percentage of the fair market value that is determined by local assessors to be the total taxable value of land and additions on the property. | Land | Improvement |
|---|---|---|---|---|
| 2024 | $3,129 | $35,873 | $8,576 | $27,297 |
| 2023 | $3,129 | $33,032 | $7,897 | $25,135 |
| 2022 | $2,611 | $29,090 | $7,409 | $21,681 |
| 2021 | $2,602 | $27,811 | $7,083 | $20,728 |
| 2020 | $2,589 | $27,347 | $6,965 | $20,382 |
| 2019 | $2,500 | $26,916 | $6,855 | $20,061 |
| 2018 | $2,500 | $26,511 | $6,752 | $19,759 |
| 2017 | $2,458 | $26,094 | $6,646 | $19,448 |
| 2016 | $2,395 | $25,285 | $6,440 | $18,845 |
| 2015 | $2,341 | $24,712 | $6,294 | $18,418 |
| 2014 | $438 | $24,959 | $6,357 | $18,602 |
| 2013 | $438 | $24,959 | $6,357 | $18,602 |
Property History
| Date | Event | Price | Change | Sq Ft Price |
|---|---|---|---|---|
| 09/09/2025 09/09/25 | Price Changed | $128,900 | -4.5% | $138 / Sq Ft |
| 08/22/2025 08/22/25 | For Sale | $135,000 | 0.0% | $144 / Sq Ft |
| 07/28/2025 07/28/25 | Pending | -- | -- | -- |
| 07/21/2025 07/21/25 | Price Changed | $135,000 | -6.9% | $144 / Sq Ft |
| 07/09/2025 07/09/25 | For Sale | $145,000 | +163.6% | $155 / Sq Ft |
| 05/18/2016 05/18/16 | Sold | $55,000 | -20.2% | $59 / Sq Ft |
| 04/15/2016 04/15/16 | Pending | -- | -- | -- |
| 01/11/2016 01/11/16 | For Sale | $68,900 | +4.4% | $74 / Sq Ft |
| 07/18/2012 07/18/12 | Sold | $66,000 | -11.4% | $71 / Sq Ft |
| 07/02/2012 07/02/12 | Pending | -- | -- | -- |
| 04/04/2012 04/04/12 | For Sale | $74,500 | -- | $80 / Sq Ft |
Source: RMLS Alliance
MLS Number: QC4265139
APN: 08-34-318-173
- 3814 10th Avenue Ct
- 4527 12th Ave Unit 4
- 4201 22nd Ave
- 229 44th St
- 502 48th St
- 2751 11th Avenue C
- 2335 31st St
- 2900 River Dr
- 2900 River Dr
- 5101 25th Avenue Ct Unit 4
- 2104 18th Ave
- 1718 9th Ave
- 421 19th St
- 801 Bend Blvd
- 1337 15th Street A Unit Downstairs
- 501 15th St Unit 304
- 501 15th St Unit 202
- 501 15th St
- 3625 34th St Unit 2
- 3623 34th St Unit 3


