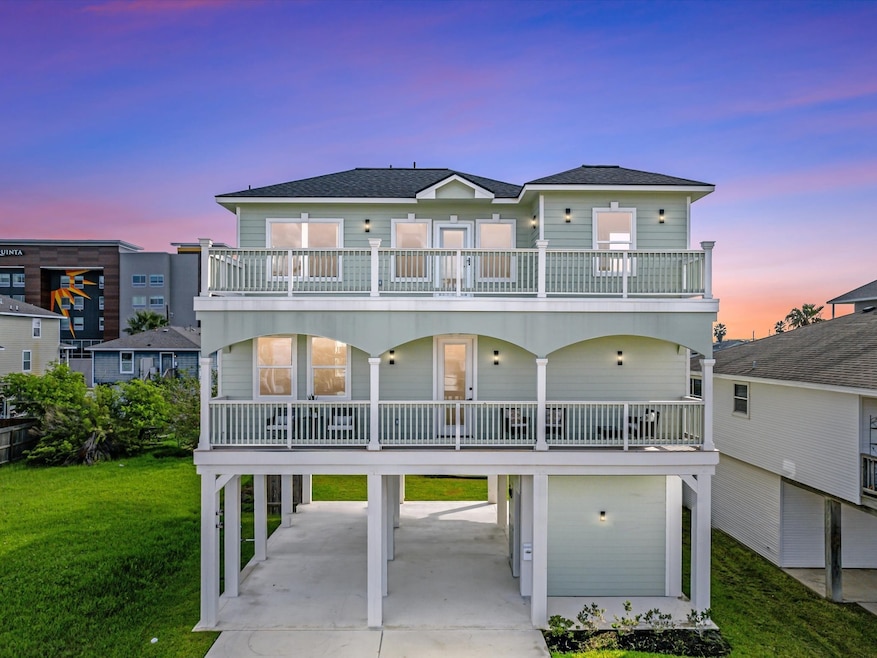1102 64th St Galveston, TX 77551
Highlights
- New Construction
- Bay View
- High Ceiling
- Oppe Elementary School Rated A-
- Wood Flooring
- Quartz Countertops
About This Home
Embrace coastal living in this beautifully designed home where every detail has been carefully considered. From the inviting front porch to the light-filled interior, this property seamlessly combines comfort, functionality, and style. The open-concept layout offers effortless flow, with a kitchen that shines as the heart of the home. Modern appliances, ample cabinetry, and a breakfast bar make it as practical as it is inviting—a perfect spot for gathering after a day by the beach. The primary suite is a private retreat with a spa-like bathroom. Two additional bedrooms provide flexible options for guests, family, or even a home office. Step outside to a serene backyard with a patio perfect for enjoying the coastal breeze, dining al fresco, or creating a personal garden escape. Located just minutes from Galveston’s beaches, restaurants, and shops, this home blends relaxed coastal vibes with thoughtful design to create a space you’ll love to call your own. Schedule your tour today!
Home Details
Home Type
- Single Family
Est. Annual Taxes
- $883
Year Built
- Built in 2024 | New Construction
Lot Details
- 5,000 Sq Ft Lot
- South Facing Home
- Fenced Yard
- Partially Fenced Property
- Sprinkler System
Interior Spaces
- 1,845 Sq Ft Home
- 2-Story Property
- Wet Bar
- High Ceiling
- Ceiling Fan
- Family Room Off Kitchen
- Living Room
- Open Floorplan
- Utility Room
- Washer and Gas Dryer Hookup
- Bay Views
- Hurricane or Storm Shutters
Kitchen
- Breakfast Bar
- Gas Cooktop
- Free-Standing Range
- Microwave
- Dishwasher
- Quartz Countertops
- Self-Closing Drawers and Cabinet Doors
- Disposal
Flooring
- Wood
- Vinyl Plank
- Vinyl
Bedrooms and Bathrooms
- 3 Bedrooms
- Double Vanity
- Bathtub with Shower
Eco-Friendly Details
- Energy-Efficient HVAC
- Energy-Efficient Lighting
- Energy-Efficient Insulation
Outdoor Features
- Balcony
Schools
- Gisd Open Enroll Elementary And Middle School
- Ball High School
Utilities
- Central Heating and Cooling System
- Heating System Uses Gas
- Tankless Water Heater
Listing and Financial Details
- Property Available on 5/28/25
- Long Term Lease
Community Details
Overview
- Broadway Subdivision
Pet Policy
- Call for details about the types of pets allowed
- Pet Deposit Required
Map
Source: Houston Association of REALTORS®
MLS Number: 19649979
APN: 2020-0003-0010-000
- 1120 64th St
- 1011 63rd St
- 1106 62nd St
- 6319 Avenue L
- 1104 62nd St
- 6500 Bayou Front Dr
- 1504 Bayou Homes Dr
- 1114 Bayou Cir
- 1619 Bayou Homes Dr
- 1609 Driftwood Ln
- 1019 Palm Cove Ct
- 1310 Bayou Shore Dr
- 22 Maple Ln
- 1803 Bayou Homes Dr
- 1609 Bayou Shore Dr
- 1816 Bayou Homes Dr
- 33 Maple Ln
- 7121 P 1 2
- 7123 Broadway St
- 5720 Fraser Ave
- 1029 62nd - Downstairs Unit St Unit 1
- 1400 Bayou Shore Dr
- 1402 Bayou Shore Dr
- 1127 Harris Way
- 1827 Biovu Dr
- 5712 Borden Ave
- 6911 Avenue O Unit 1
- 1416 57th St
- 6104 Heards Ln
- 5720 Fraser Ave
- 6201 Heards Ln
- 5703 Fraser Ave
- 31 Back Bay Cir
- 6120 Avenue Q 1 2
- 1905 Back Bay Dr
- 2207 Hollywood Ave
- 5313 Avenue L
- 1305 53rd St
- 1311 53rd St
- 7302 Avenue P 1 2







