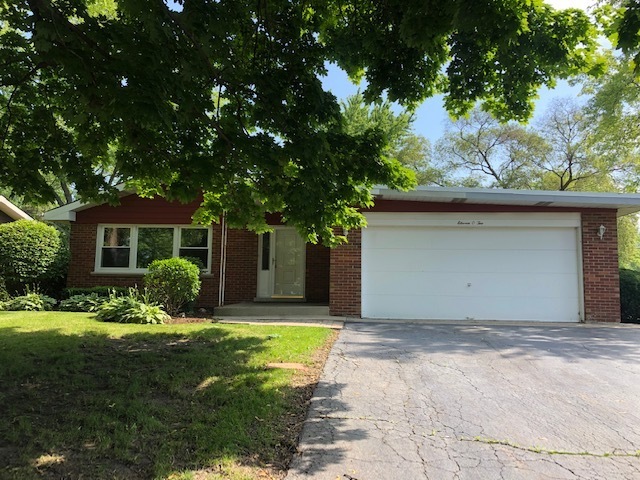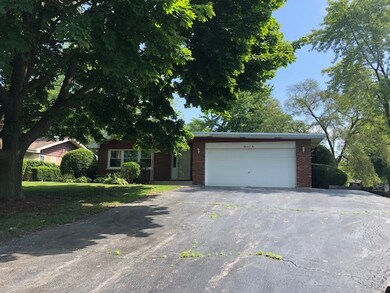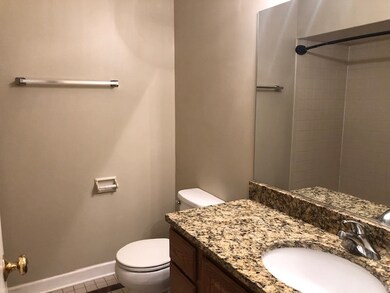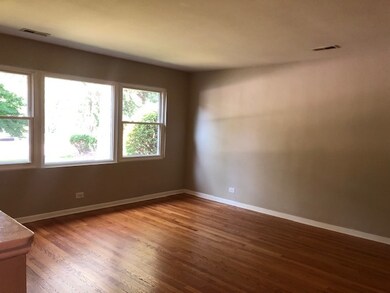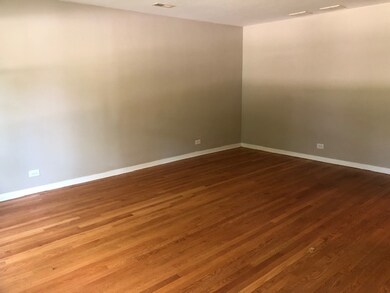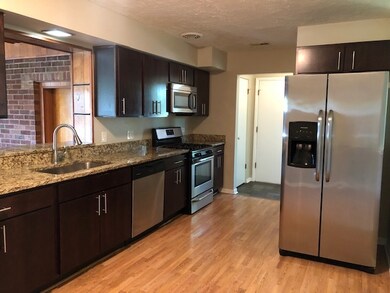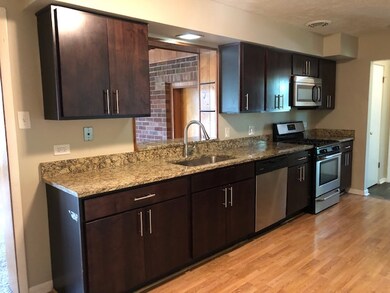
1102 79th St Darien, IL 60561
Highlights
- Ranch Style House
- Wood Flooring
- Attached Garage
- Hinsdale South High School Rated A
- Corner Lot
- Breakfast Bar
About This Home
As of November 2019Stunning mid-century modern ranch located on a large corner lot across from Lindenwood park. Hardwood floors are features in this move in ready home. The kitchen has been updated and boasts granite counter tops and stainless steel appliances. You will find 3 full bathrooms, including one in the basement. Family room has unique exposed brick wall and wood beams. Partially fenced in yard includes mature trees for lots of shade and a large shed.
Last Agent to Sell the Property
Baird & Warner License #471019159 Listed on: 07/02/2019
Home Details
Home Type
- Single Family
Est. Annual Taxes
- $7,090
Year Built
- 1959
Parking
- Attached Garage
- Driveway
- Parking Included in Price
- Garage Is Owned
Home Design
- Ranch Style House
- Brick Exterior Construction
- Asphalt Shingled Roof
Unfinished Basement
- Basement Fills Entire Space Under The House
- Finished Basement Bathroom
Utilities
- Central Air
- Baseboard Heating
- Hot Water Heating System
- Lake Michigan Water
Additional Features
- Breakfast Bar
- Wood Flooring
- Bathroom on Main Level
- Laundry on main level
- Patio
- Corner Lot
- Property is near a bus stop
Ownership History
Purchase Details
Home Financials for this Owner
Home Financials are based on the most recent Mortgage that was taken out on this home.Purchase Details
Home Financials for this Owner
Home Financials are based on the most recent Mortgage that was taken out on this home.Purchase Details
Similar Homes in the area
Home Values in the Area
Average Home Value in this Area
Purchase History
| Date | Type | Sale Price | Title Company |
|---|---|---|---|
| Warranty Deed | $266,000 | Chicago Title | |
| Deed | $237,500 | Fidelity National Title | |
| Interfamily Deed Transfer | -- | None Available |
Mortgage History
| Date | Status | Loan Amount | Loan Type |
|---|---|---|---|
| Open | $212,800 | New Conventional | |
| Previous Owner | $58,000 | Unknown | |
| Previous Owner | $30,000 | Credit Line Revolving | |
| Previous Owner | $60,900 | Unknown | |
| Previous Owner | $95,000 | Credit Line Revolving |
Property History
| Date | Event | Price | Change | Sq Ft Price |
|---|---|---|---|---|
| 11/18/2019 11/18/19 | Sold | $266,000 | -5.0% | $158 / Sq Ft |
| 09/26/2019 09/26/19 | Pending | -- | -- | -- |
| 09/10/2019 09/10/19 | Price Changed | $279,900 | -6.7% | $167 / Sq Ft |
| 08/19/2019 08/19/19 | Price Changed | $299,900 | -4.8% | $178 / Sq Ft |
| 07/02/2019 07/02/19 | For Sale | $314,900 | +32.6% | $187 / Sq Ft |
| 07/11/2014 07/11/14 | Sold | $237,500 | -4.6% | $141 / Sq Ft |
| 06/25/2014 06/25/14 | Pending | -- | -- | -- |
| 06/04/2014 06/04/14 | For Sale | $249,000 | -- | $148 / Sq Ft |
Tax History Compared to Growth
Tax History
| Year | Tax Paid | Tax Assessment Tax Assessment Total Assessment is a certain percentage of the fair market value that is determined by local assessors to be the total taxable value of land and additions on the property. | Land | Improvement |
|---|---|---|---|---|
| 2024 | $7,090 | $126,033 | $44,002 | $82,031 |
| 2023 | $6,777 | $115,860 | $40,450 | $75,410 |
| 2022 | $6,840 | $108,170 | $37,760 | $70,410 |
| 2021 | $6,579 | $106,940 | $37,330 | $69,610 |
| 2020 | $6,490 | $104,820 | $36,590 | $68,230 |
| 2019 | $6,670 | $100,580 | $35,110 | $65,470 |
| 2018 | $6,082 | $92,460 | $34,930 | $57,530 |
| 2017 | $6,036 | $88,970 | $33,610 | $55,360 |
| 2016 | $5,897 | $84,910 | $32,080 | $52,830 |
| 2015 | $5,836 | $79,880 | $30,180 | $49,700 |
| 2014 | $4,802 | $75,800 | $29,340 | $46,460 |
| 2013 | $5,579 | $88,480 | $29,200 | $59,280 |
Agents Affiliated with this Home
-

Seller's Agent in 2019
Steven Koleno
Baird & Warner
(312) 300-6768
1 in this area
11,275 Total Sales
-

Buyer's Agent in 2019
Nancy Griffin
HomeSmart Realty Group
(708) 699-6202
49 Total Sales
-

Seller's Agent in 2014
Karen Reicher
RE/MAX
(630) 202-2686
5 in this area
47 Total Sales
-

Buyer's Agent in 2014
Patricia Vallejo
Village Realty, Inc.
(708) 254-9091
100 Total Sales
Map
Source: Midwest Real Estate Data (MRED)
MLS Number: MRD10438441
APN: 09-27-306-023
- 7734 Linden Ave
- 7713 Brookhaven Ave
- 7613 Stratford Place Unit 14
- Lot 1, 2, 3, 4 & 5 Nantucket Dr
- 17W455 Concord Place
- 716 Somerset Ln
- 1032 Hinswood Dr
- 9S115 Nantucket Dr
- 709 79th St Unit 401
- 1018 Bob-O-link Ln
- 7515 Nantucket Dr Unit 202
- 7833 Darien Lake Dr
- 925 Hickory Ln
- 7725 Sawyer Rd
- 7913 Sawyer Rd
- 1396 Von Drash Dr
- 7701 Sawyer Rd
- 415 Honey Locust Ln
- 7942 Tennessee Ave
- 1390 Marco Ct
