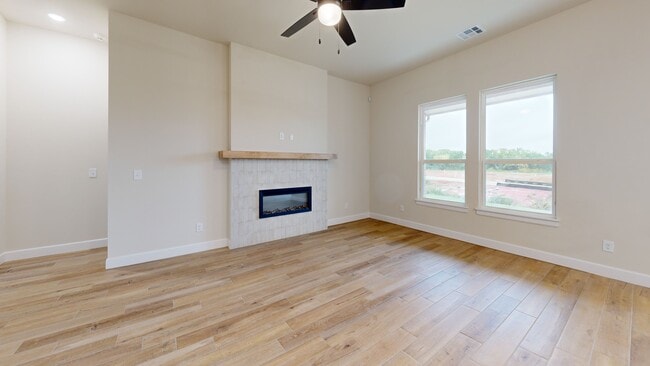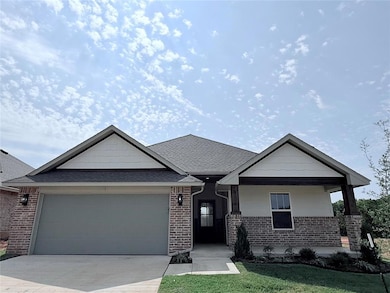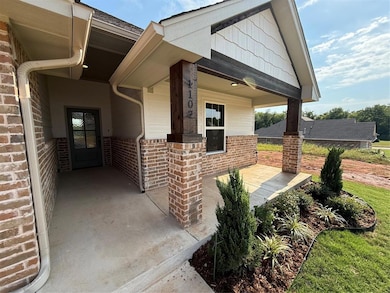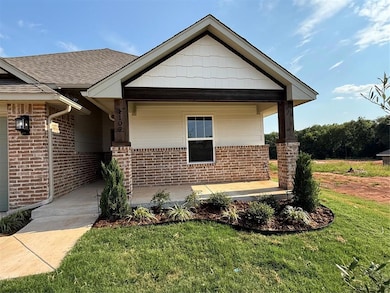
Estimated payment $1,835/month
Highlights
- Craftsman Architecture
- Covered Patio or Porch
- Interior Lot
- Katherine I. Daily Elementary School Rated 9+
- 2 Car Attached Garage
- Soaking Tub
About This Home
****ASK US ABOUT OUR BUILDER INCENTIVES*** Open concept design creates a spacious and inviting atmosphere. A ceiling fan enhances ventilation and comfort. The tile-framed electric fireplace with a mantle adds a cozy and stylish focal point. The open concept extends to the kitchen, connecting it seamlessly with the living room. Notable features include a large center island with a sink, custom cabinetry, tile backsplash, and quartz countertops. The kitchen has a gas stove, oven, and microwave. A spacious pantry provides ample storage space. Laundry access is conveniently located nearby. A mud bench adds extra storage and organization. Your Primary Retreat is Separated from other bedrooms for added privacy. The primary bathroom boasts a double vanity, a soaking tub, and a HUGE primary closet. Each guest bedroom features large closets, providing ample storage for guests. The guest bathroom is well-appointed with a vanity, a large mirror, and a tiled shower-tub combination. A large, covered patio extends the living space outdoors, providing a place to relax and entertain. Including a 10-year and manufacturer’s warranty ensures ease of maintenance and peace of mind. This thoughtfully designed home offers aesthetic appeal and functional features for comfortable living.
Home Details
Home Type
- Single Family
Year Built
- Built in 2025 | Under Construction
Lot Details
- 7,200 Sq Ft Lot
- North Facing Home
- Partially Fenced Property
- Wood Fence
- Interior Lot
HOA Fees
- $25 Monthly HOA Fees
Parking
- 2 Car Attached Garage
- Garage Door Opener
- Driveway
Home Design
- Home is estimated to be completed on 8/15/25
- Craftsman Architecture
- Slab Foundation
- Brick Frame
- Composition Roof
Interior Spaces
- 1,589 Sq Ft Home
- 1-Story Property
- Ceiling Fan
- Self Contained Fireplace Unit Or Insert
- Inside Utility
- Laundry Room
- Attic Vents
Kitchen
- Electric Oven
- Gas Range
- Free-Standing Range
- Recirculated Exhaust Fan
- Microwave
- Dishwasher
- Disposal
Flooring
- Carpet
- Tile
Bedrooms and Bathrooms
- 3 Bedrooms
- 2 Full Bathrooms
- Soaking Tub
Home Security
- Home Security System
- Fire and Smoke Detector
Outdoor Features
- Covered Patio or Porch
Schools
- John K. Hubbard Elementary School
- Curtis Inge Middle School
- Noble High School
Utilities
- Central Heating and Cooling System
- Programmable Thermostat
- Water Heater
- High Speed Internet
- Cable TV Available
Community Details
- Association fees include maintenance common areas
- Mandatory home owners association
Listing and Financial Details
- Legal Lot and Block 2 / 10
Matterport 3D Tour
Floorplan
Map
Home Values in the Area
Average Home Value in this Area
Property History
| Date | Event | Price | List to Sale | Price per Sq Ft |
|---|---|---|---|---|
| 11/18/2025 11/18/25 | Price Changed | $289,875 | -2.6% | $182 / Sq Ft |
| 10/12/2025 10/12/25 | Price Changed | $297,568 | -0.8% | $187 / Sq Ft |
| 09/03/2025 09/03/25 | Price Changed | $299,900 | -1.7% | $189 / Sq Ft |
| 06/13/2025 06/13/25 | For Sale | $304,977 | -- | $192 / Sq Ft |
About the Listing Agent

Millie Eubanks- CEO, GRI, CSP, AHWD, ABR, CREN, CBDA – Broker Associate, is an award-winning real estate professional and the proud owner of Gable & Grace Group, Powered by Epique Realty. Known for her integrity, expertise, and client-first approach, Millie has established herself as a trusted name in real estate, helping countless buyers and sellers across the region achieve their goals with confidence and peace of mind.
With a background rich in certifications and designations—including
Millie's Other Listings
Source: MLSOK
MLS Number: 1162166
- 1106 Azalea Farms Rd
- 205 Juniper Cir
- 209 Juniper Cir
- 208 Camellia Cir
- 133 Firethorn Way
- 414 N 8th St
- 208 Stonewood Dr
- 400 N 5th St
- 105 Stonewood Dr
- 707 E Oak St
- 661 Lakeside Dr
- 0 R0069122 Unplatted S 2 Sw 4 Nw 4 N E 4 Unit 1144599
- 4321 E Etowah Rd
- 4521 Northridge Ln
- 402 E Etowah Rd
- 505 S 6th St
- 304 Fourth St
- 4732 Forest Hills Dr
- 416 S 3rd St
- 609 Meadowlake Dr
- 121 Stonewood Dr
- 313 N 4th St Unit 4
- 305 S 5th St Unit B
- 4716 Brookwood Dr
- 908 N 5th St
- 905 Aspen Ct Unit 907
- 1114 Flint Way
- 1014 Rose Rock Ln
- 316 Woodbriar Rd
- 1325 Quartz Place
- 1401 N 8th St
- 3927 24th Ave SE
- 1826 Taines Turn
- 4413 Spyglass Dr
- 3701 24th Ave SE
- 4402 12th Ave SE
- 4415 Hawk Owl Dr
- 1126 Barbary Dr
- 1114 Merlin Dr
- 3700 12th Ave SE





