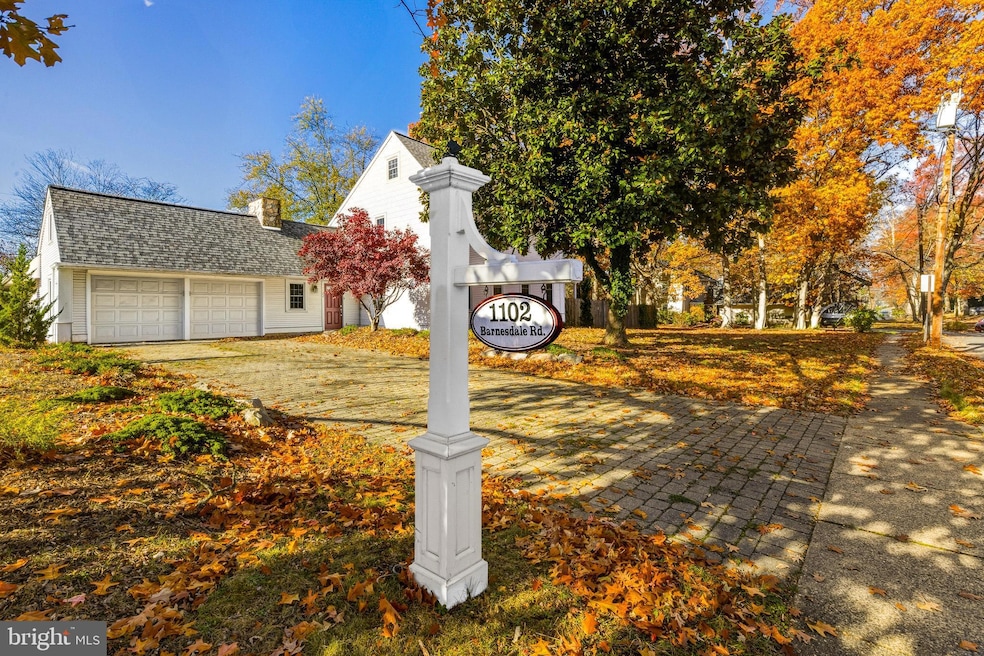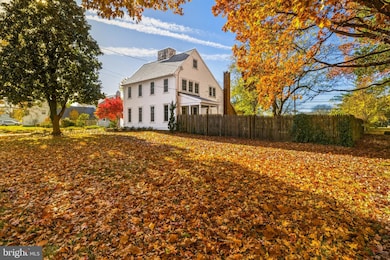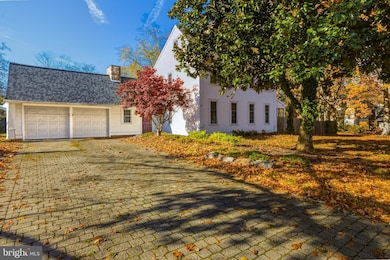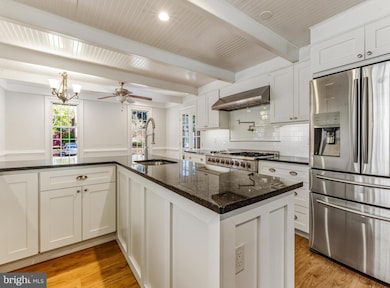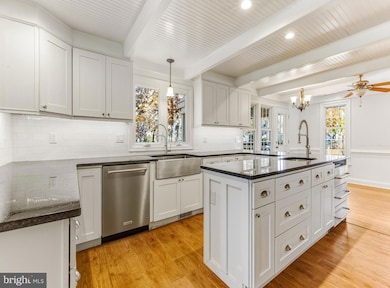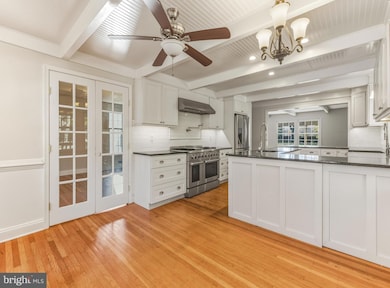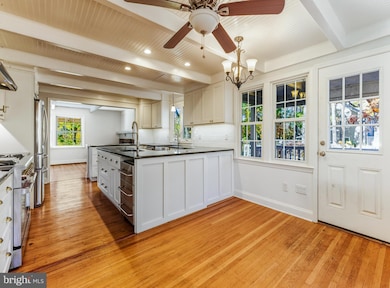1102 Barnesdale Rd West Deptford, NJ 08096
West Deptford Township NeighborhoodEstimated payment $3,606/month
Highlights
- 0.6 Acre Lot
- 1 Fireplace
- Farmhouse Sink
- Saltbox Architecture
- No HOA
- Double Oven
About This Home
Sherwood Green presents a desirable 5-bedroom Saltbox home featuring a 50x30 attached garage with back and side yard entrances AND Storage above. Situated on a generous .63-acre lot, One highlight of the saltbox is the first-floor location of the fifth bedroom, ideal as a flexible space for an office, playroom, or similar use. The chef's kitchen, approximately six years old, boasts white cabinetry, a pantry, and black quartz countertops and island surfaces. Two stainless steel sinks are installed, one in the center island and a farmhouse-style sink beneath the casement windows. The kitchen features a chef-grade double oven and a hot water tap above the stovetop. French doors have been added to the dining area, providing access to a covered porch. A wood-burning fireplace is located in the family room. The roof was installed in December 2024, and the HVAC and tankless water heater are less than six years old. All of the windows have been replaced with double hung vinyl replacements. Hardwood flooring is present on the first floor, with the second floor featuring carpeting over the original flooring. . This home will need repairs, elbow grease, updates, and cosmetic changes and will be conveyed in AS-IS condition. Pictures have been edited, touched up.
Listing Agent
(609) 352-5294 kimberly.mehaffey@foxroach.com BHHS Fox & Roach-Mullica Hill South License #9589016 Listed on: 11/12/2025

Home Details
Home Type
- Single Family
Est. Annual Taxes
- $8,415
Year Built
- Built in 1961
Lot Details
- 0.6 Acre Lot
- Level Lot
Home Design
- Saltbox Architecture
- Block Foundation
- Vinyl Siding
Interior Spaces
- 2,231 Sq Ft Home
- Property has 2 Levels
- 1 Fireplace
- Family Room
- Living Room
- Dining Room
- Laundry on main level
Kitchen
- Eat-In Kitchen
- Double Oven
- Range Hood
- Farmhouse Sink
Bedrooms and Bathrooms
- En-Suite Bathroom
Unfinished Basement
- Walk-Out Basement
- Basement Fills Entire Space Under The House
Parking
- Driveway
- On-Street Parking
Schools
- West Deptford High School
Utilities
- Forced Air Heating and Cooling System
- 200+ Amp Service
- Natural Gas Water Heater
- Municipal Trash
Community Details
- No Home Owners Association
- Sherwood Green Subdivision
Listing and Financial Details
- Assessor Parcel Number 20-00352 08-00016
Map
Home Values in the Area
Average Home Value in this Area
Tax History
| Year | Tax Paid | Tax Assessment Tax Assessment Total Assessment is a certain percentage of the fair market value that is determined by local assessors to be the total taxable value of land and additions on the property. | Land | Improvement |
|---|---|---|---|---|
| 2025 | $8,416 | $241,000 | $65,800 | $175,200 |
| 2024 | $8,307 | $241,000 | $65,800 | $175,200 |
| 2023 | $8,307 | $241,000 | $65,800 | $175,200 |
| 2022 | $8,269 | $241,000 | $65,800 | $175,200 |
| 2021 | $8,240 | $241,000 | $65,800 | $175,200 |
| 2020 | $8,221 | $241,000 | $65,800 | $175,200 |
| 2019 | $7,992 | $241,000 | $65,800 | $175,200 |
| 2018 | $7,775 | $241,000 | $65,800 | $175,200 |
| 2017 | $7,594 | $241,000 | $65,800 | $175,200 |
| 2016 | $7,382 | $241,000 | $65,800 | $175,200 |
| 2015 | $7,032 | $241,000 | $65,800 | $175,200 |
| 2014 | $6,683 | $241,000 | $65,800 | $175,200 |
Property History
| Date | Event | Price | List to Sale | Price per Sq Ft |
|---|---|---|---|---|
| 11/12/2025 11/12/25 | For Sale | $550,000 | -- | $247 / Sq Ft |
Purchase History
| Date | Type | Sale Price | Title Company |
|---|---|---|---|
| Interfamily Deed Transfer | $240,000 | None Available | |
| Deed | $300,000 | -- |
Mortgage History
| Date | Status | Loan Amount | Loan Type |
|---|---|---|---|
| Open | $200,000 | No Value Available |
Source: Bright MLS
MLS Number: NJGL2065020
APN: 20-00352-08-00016
- 1220 Royal Ln
- 1311 Barnesdale Rd
- 87 Woodway Dr Unit 87
- 4 Saint Emilion Ct
- 80 Cedarwood Ct Unit 80
- 863 Doncaster Dr
- 740 Carter Hill Dr
- 1810 Fernwood Dr
- 640 Worcester Dr
- 12 Highbridge Ln Unit I2
- 125 Lionheart Ln Unit BUILDING C
- 1012 Moore Rd Unit 6
- 558 Prince St
- 1091 Buckingham Dr Unit 45
- 1066 Buckingham Dr
- 344 S Girard St
- 438 S Columbia St
- 52 Pleasant Valley Dr
- 609 Salem Ave
- 64 Tilden Rd
- 87 Woodway Dr Unit 87
- 4000 Forest Creek Ln
- 117 Lionheart Ln Unit D117
- 12 Highbridge Ln Unit I2
- 14 Highbridge Ln Unit 14
- 968 Kings Hwy
- 431 Myrtle Ave
- 551 Naomi Ave
- 262 Crown Point Rd Unit A
- 53 High St Unit 3A
- 53 High St Unit 2A
- 33 High St Unit A
- 165 Central Ave
- 50 Lupton Ave
- 63 E Barber Ave Unit B
- 87 E Barber Ave
- 150 Franklin St
- 454 Heather Dr N
- 54 E Centre St Unit 1
- 38 Curtis Ave Unit B
