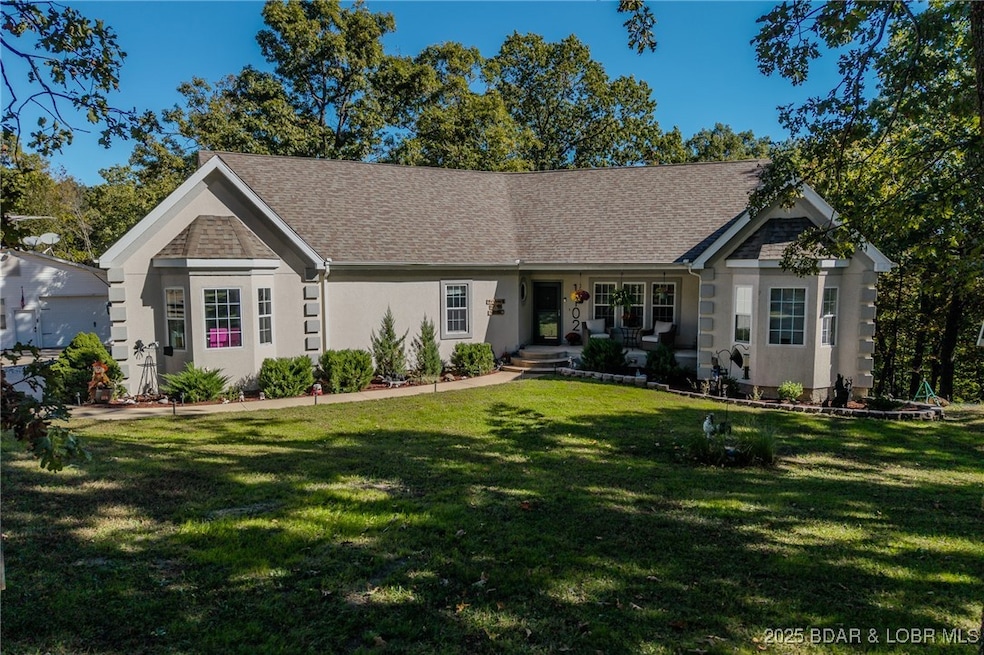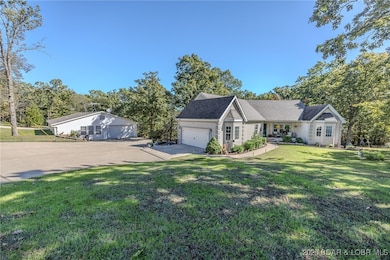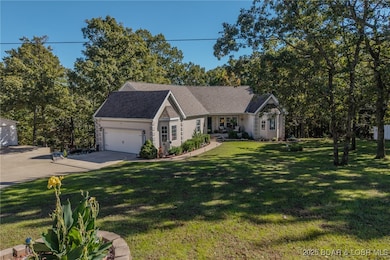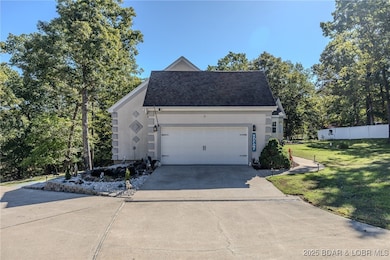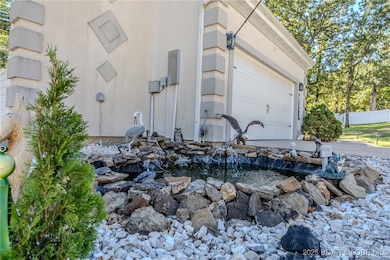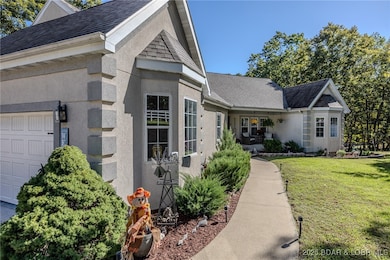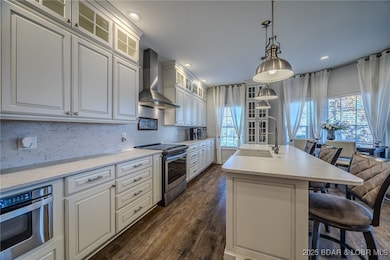1102 Bear Paw Rd Camdenton, MO 65020
Estimated payment $4,034/month
Highlights
- 8.9 Acre Lot
- Wooded Lot
- Hydromassage or Jetted Bathtub
- Deck
- Vaulted Ceiling
- 1 Fireplace
About This Home
This home delivers the best of both worlds—over 3,600 sq ft of luxury living on nearly 9 acres. The main level features a large master suite with custom bath including a 6’ walk-in shower, double vanity, and heated 6’ jacuzzi tub. A newly remodeled kitchen offers high-end cabinetry, Silestone countertops, and a 6’ professional refrigerator/freezer. A spacious living room, full bath, two additional bedrooms, and a walkout deck complete the main floor.
The lower level includes a huge family room with kitchenette, a second master suite, two more large bedrooms, and another full bath, plus walkout access to a 24’x32’ deck perfect for entertaining.
A standout bonus is the 3,200 sq ft matching workshop featuring dual-zone HVAC, dedicated office with full bath, 10,000 lb lift, 80-gallon compressor, and built-ins—ideal for a small business. Zoned B1 Commercial. The acreage includes prime hunting grounds and a 2+ acre pasture.
Newer roofs, well pump, and updates throughout. Also included is an off-site parcel granting Camelot Estates amenities: clubhouse/gym, 2 pools, boat ramps, fishing chalet, tennis courts, and horse stables.
Listing Agent
WINTERS SHELTON REAL ESTATE GROUP, LLC
RE/MAX Lake of the Ozarks Brokerage Phone: (573) 302-2300 License #2002007661 Listed on: 11/17/2025
Co-Listing Agent
RE/MAX Lake of the Ozarks Brokerage Phone: (573) 302-2300 License #2023042238
Home Details
Home Type
- Single Family
Est. Annual Taxes
- $2,713
Year Built
- Built in 1999 | Remodeled
Lot Details
- 8.9 Acre Lot
- Lot Dimensions are 320x729x480x812
- Sloped Lot
- Wooded Lot
HOA Fees
- $40 Monthly HOA Fees
Parking
- 9 Car Garage
- Workshop in Garage
- Garage Door Opener
- Driveway
Home Design
- Shingle Roof
- Architectural Shingle Roof
- Vinyl Siding
- Stucco
Interior Spaces
- 3,700 Sq Ft Home
- 1-Story Property
- Coffered Ceiling
- Tray Ceiling
- Vaulted Ceiling
- Ceiling Fan
- 1 Fireplace
- Tile Flooring
Kitchen
- Oven
- Stove
- Range
- Microwave
- Dishwasher
- Built-In or Custom Kitchen Cabinets
- Trash Compactor
Bedrooms and Bathrooms
- 6 Bedrooms
- Walk-In Closet
- Hydromassage or Jetted Bathtub
- Walk-in Shower
Finished Basement
- Walk-Out Basement
- Basement Fills Entire Space Under The House
Outdoor Features
- Deck
- Covered Patio or Porch
- Separate Outdoor Workshop
Utilities
- Central Air
- Heating System Uses Propane
- Private Water Source
- Well
- Water Softener is Owned
- Aerobic Septic System
- Satellite Dish
Additional Features
- Low Threshold Shower
- Outside City Limits
Community Details
- Northwood Estates Subdivision
Listing and Financial Details
- Exclusions: Furnishings, Decor & Personal Items
- Assessor Parcel Number 13200300000001021000
Map
Home Values in the Area
Average Home Value in this Area
Tax History
| Year | Tax Paid | Tax Assessment Tax Assessment Total Assessment is a certain percentage of the fair market value that is determined by local assessors to be the total taxable value of land and additions on the property. | Land | Improvement |
|---|---|---|---|---|
| 2025 | $2,775 | $61,450 | $0 | $0 |
| 2024 | $2,683 | $61,450 | $0 | $0 |
| 2023 | $2,683 | $61,450 | $0 | $0 |
| 2022 | $2,628 | $61,450 | $0 | $0 |
| 2021 | $2,628 | $61,450 | $0 | $0 |
| 2020 | $2,644 | $61,450 | $0 | $0 |
| 2019 | $2,643 | $61,450 | $0 | $0 |
| 2018 | $3,229 | $74,830 | $0 | $0 |
| 2017 | $2,590 | $78,960 | $0 | $0 |
| 2016 | $2,526 | $63,380 | $0 | $0 |
| 2015 | $2,685 | $63,380 | $0 | $0 |
| 2014 | $2,682 | $63,380 | $0 | $0 |
| 2013 | -- | $63,380 | $0 | $0 |
Property History
| Date | Event | Price | List to Sale | Price per Sq Ft | Prior Sale |
|---|---|---|---|---|---|
| 11/17/2025 11/17/25 | For Sale | $715,000 | +6.8% | $193 / Sq Ft | |
| 07/25/2024 07/25/24 | Sold | -- | -- | -- | View Prior Sale |
| 05/21/2024 05/21/24 | For Sale | $669,500 | +91.3% | $181 / Sq Ft | |
| 10/31/2016 10/31/16 | Sold | -- | -- | -- | View Prior Sale |
| 10/01/2016 10/01/16 | Pending | -- | -- | -- | |
| 11/16/2015 11/16/15 | For Sale | $349,900 | -- | $100 / Sq Ft |
Purchase History
| Date | Type | Sale Price | Title Company |
|---|---|---|---|
| Quit Claim Deed | -- | None Listed On Document | |
| Warranty Deed | -- | Lawyers Land Title Of Lake Oza | |
| Deed | -- | -- |
Source: Bagnell Dam Association of REALTORS®
MLS Number: 3581075
APN: 13-2.0-03.0-000.0-001-021.000
- 39 Buckingham Dr
- TBD Buckingham Dr
- 4 Buckingham Dr Unit 4
- 23 Brookshire Ln
- 105 Lancelot Ct
- Lot 27A Lancelot Ct
- Lot 1287 Lakeshire Dr
- Lot 6 Galahad Ln
- 159 & 167 Bermuda Dr
- 1545 Buckingham Dr Unit 4
- 1126 Buckingham Dr
- 0 Tbd Bear Paw Rd
- 93 Cheshire Ln
- TBD Camelot Dr
- 123 Joy Cir
- 1089 Buckingham Dr Unit 1
- 37 Lots
- 70 Lots
- 33 Lots
- 62 Barolo #22-A Ln
