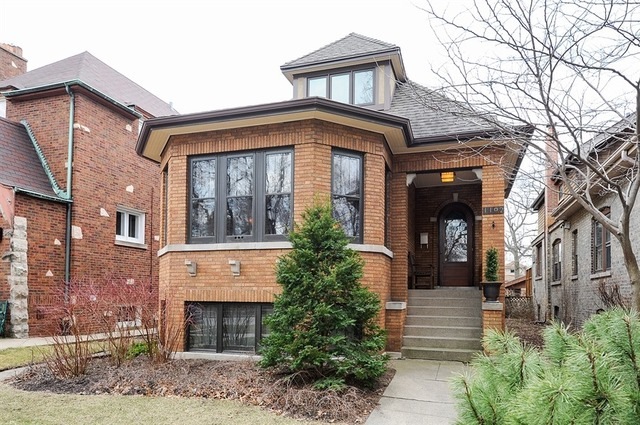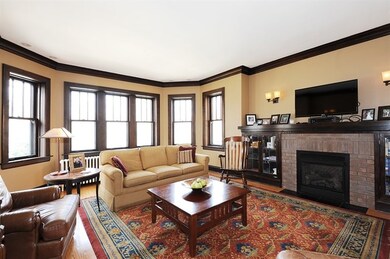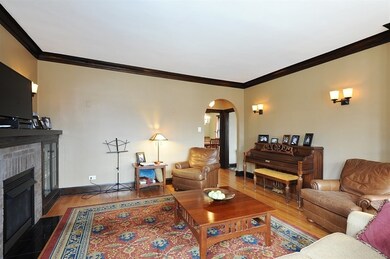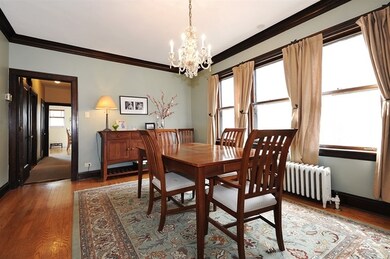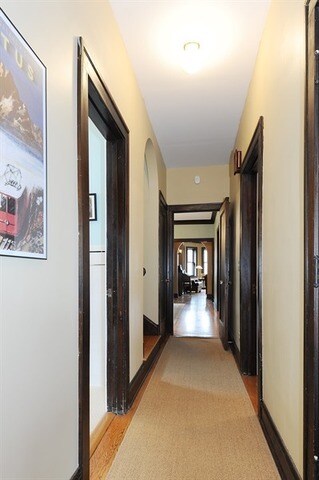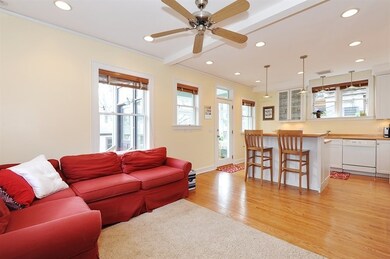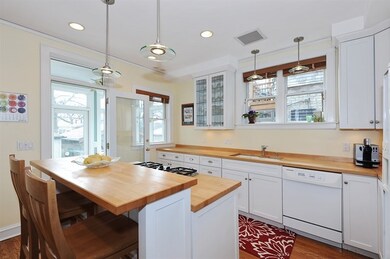
1102 Brummel St Evanston, IL 60202
Howard Street NeighborhoodHighlights
- The property is located in a historic district
- Heated Floors
- Main Floor Bedroom
- Evanston Township High School Rated A+
- Landscaped Professionally
- Sun or Florida Room
About This Home
As of January 2022Bungalow lovers--this is a special one! Octagonal Bungalow lovingly restored over 16 years by architect homeowner who is only the 3rd owner in this 1928 home. The second floor was added in 2004 and crafted to mirror the original 1st floor. Architecturally significant moldings, doors, door handles, finishes--a true labor of love! This home is in the Oakton Historic District & features 2 BR's upstairs including a master suite with a "to-die-for" master closet and bath with rain shower and heated floors. The 2nd BR lovingly referred to as the "treehouse" has its own hall bath and small balcony. The main floor features formal living room, dining room and 2 BRs. The sunshine-filled white kitchen opens to a family room and a sunporch. The basement is unfinished, but with tall ceilings, and open space, it's ready for final touches. The backyard is lovely with plenty of yard space & 2-car garage. The tight-knit neighborhood provides easy access to trains, dining, parks and schools.
Last Agent to Sell the Property
Jameson Sotheby's International Realty License #475157014 Listed on: 03/14/2016

Home Details
Home Type
- Single Family
Est. Annual Taxes
- $15,376
Year Built
- 1928
Lot Details
- Southern Exposure
- East or West Exposure
- Fenced Yard
- Landscaped Professionally
Parking
- Detached Garage
- Garage Door Opener
- Parking Included in Price
- Garage Is Owned
Home Design
- Bungalow
- Brick Exterior Construction
- Asphalt Shingled Roof
Interior Spaces
- Skylights
- Gas Log Fireplace
- Sun or Florida Room
- Unfinished Basement
- Basement Fills Entire Space Under The House
- Storm Screens
Kitchen
- Breakfast Bar
- Walk-In Pantry
- Oven or Range
- Dishwasher
- Kitchen Island
- Disposal
Flooring
- Wood
- Heated Floors
Bedrooms and Bathrooms
- Main Floor Bedroom
- Primary Bathroom is a Full Bathroom
- In-Law or Guest Suite
- Bathroom on Main Level
- Dual Sinks
- Shower Body Spray
- Separate Shower
Laundry
- Dryer
- Washer
Location
- Property is near a bus stop
- The property is located in a historic district
Utilities
- Zoned Heating and Cooling
- SpacePak Central Air
- Radiator
- Radiant Heating System
- Lake Michigan Water
Additional Features
- North or South Exposure
- Porch
Listing and Financial Details
- Homeowner Tax Exemptions
Ownership History
Purchase Details
Home Financials for this Owner
Home Financials are based on the most recent Mortgage that was taken out on this home.Purchase Details
Home Financials for this Owner
Home Financials are based on the most recent Mortgage that was taken out on this home.Purchase Details
Home Financials for this Owner
Home Financials are based on the most recent Mortgage that was taken out on this home.Purchase Details
Home Financials for this Owner
Home Financials are based on the most recent Mortgage that was taken out on this home.Similar Homes in Evanston, IL
Home Values in the Area
Average Home Value in this Area
Purchase History
| Date | Type | Sale Price | Title Company |
|---|---|---|---|
| Warranty Deed | $675,000 | -- | |
| Warranty Deed | $612,000 | Chicago Title | |
| Warranty Deed | $594,000 | Chicago Title | |
| Warranty Deed | $230,000 | -- |
Mortgage History
| Date | Status | Loan Amount | Loan Type |
|---|---|---|---|
| Open | $540,000 | New Conventional | |
| Previous Owner | $540,000 | No Value Available | |
| Previous Owner | $510,400 | New Conventional | |
| Previous Owner | $475,200 | New Conventional | |
| Previous Owner | $124,917 | New Conventional | |
| Previous Owner | $30,000 | Credit Line Revolving | |
| Previous Owner | $180,000 | Unknown | |
| Previous Owner | $184,000 | No Value Available |
Property History
| Date | Event | Price | Change | Sq Ft Price |
|---|---|---|---|---|
| 06/02/2025 06/02/25 | Pending | -- | -- | -- |
| 05/30/2025 05/30/25 | For Sale | $850,000 | +25.9% | $207 / Sq Ft |
| 01/28/2022 01/28/22 | Sold | $675,000 | -2.0% | $293 / Sq Ft |
| 01/28/2022 01/28/22 | For Sale | $689,000 | +12.6% | $300 / Sq Ft |
| 07/02/2020 07/02/20 | Sold | $612,000 | -3.6% | $266 / Sq Ft |
| 05/09/2020 05/09/20 | Pending | -- | -- | -- |
| 03/19/2020 03/19/20 | For Sale | $635,000 | +6.9% | $276 / Sq Ft |
| 05/20/2016 05/20/16 | Sold | $594,000 | -1.0% | $258 / Sq Ft |
| 03/22/2016 03/22/16 | Pending | -- | -- | -- |
| 03/14/2016 03/14/16 | For Sale | $600,000 | -- | $261 / Sq Ft |
Tax History Compared to Growth
Tax History
| Year | Tax Paid | Tax Assessment Tax Assessment Total Assessment is a certain percentage of the fair market value that is determined by local assessors to be the total taxable value of land and additions on the property. | Land | Improvement |
|---|---|---|---|---|
| 2024 | $15,376 | $66,000 | $8,736 | $57,264 |
| 2023 | $15,530 | $66,000 | $8,736 | $57,264 |
| 2022 | $15,530 | $66,000 | $8,736 | $57,264 |
| 2021 | $10,575 | $39,321 | $4,641 | $34,680 |
| 2020 | $9,608 | $39,321 | $4,641 | $34,680 |
| 2019 | $9,603 | $43,885 | $4,641 | $39,244 |
| 2018 | $10,687 | $41,930 | $3,822 | $38,108 |
| 2017 | $11,334 | $41,930 | $3,822 | $38,108 |
| 2016 | $10,108 | $41,930 | $3,822 | $38,108 |
| 2015 | $9,070 | $35,974 | $5,733 | $30,241 |
| 2014 | $8,997 | $35,974 | $5,733 | $30,241 |
| 2013 | $8,774 | $35,974 | $5,733 | $30,241 |
Agents Affiliated with this Home
-

Seller's Agent in 2025
Mimi Mack
Jameson Sotheby's Intl Realty
(312) 498-9891
1 in this area
11 Total Sales
-

Seller's Agent in 2022
Erica Olden
Compass
(847) 373-1647
1 in this area
70 Total Sales
-

Seller's Agent in 2020
Lisa Miceli
Jameson Sotheby's International Realty
(847) 736-2440
123 Total Sales
-

Seller Co-Listing Agent in 2020
Julie Fleetwood
Jameson Sotheby's International Realty
(847) 902-2539
1 in this area
146 Total Sales
-
M
Buyer's Agent in 2020
Michelle Liffick
Jameson Sotheby's Intl Realty
(312) 751-0300
55 Total Sales
-

Buyer's Agent in 2016
Jacob Tasharski
Compass
(312) 646-0284
141 Total Sales
Map
Source: Midwest Real Estate Data (MRED)
MLS Number: MRD09164458
APN: 11-30-119-009-0000
- 1010 Harvard Terrace
- 200 Ridge Ave Unit 2C
- 209 Ridge Ave
- 250 Ridge Ave Unit 4L
- 7546 N Oakley Ave
- 7540 N Ridge Blvd Unit 5D
- 7540 N Ridge Ave Unit 2B
- 1317 Brummel St
- 814 Dobson St Unit 8143
- 336 Ridge Ave Unit 1
- 803 Brummel St
- 342 Ridge Ave Unit 3
- 1214 Hull Terrace
- 1406 Brummel St
- 356 Ridge Ave Unit 6-2
- 400 Ridge Ave Unit 16-2
- 7446 N Hoyne Ave Unit 2
- 7463 N Seeley Ave Unit 1
- 7431 N Hoyne Ave Unit G
- 142 Callan Ave
