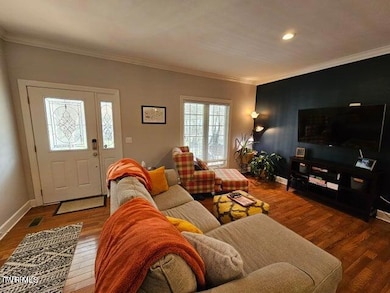
1102 Cherokee Rd Unit 2 Johnson City, TN 37604
Cherokee NeighborhoodHighlights
- Deck
- Bonus Room
- Walk-In Closet
- South Side Elementary School Rated A
- Covered patio or porch
- Central Heating and Cooling System
About This Home
As of October 2024Welcome to your new home at 1102 Cherokee Rd, Unit 2, Johnson City, TN! This delightful 2-bedroom condo offers the perfect blend of comfort and convenience. Each spacious bedroom comes with its own private bathroom, providing privacy and luxury. The main level features a convenient half bath, ideal for guests. Enjoy the added bonus of a drive-under garage, providing secure parking and extra storage space. The bonus room off the garage offers flexibility for a home office, gym, or hobby room. Don't miss this opportunity to own a beautiful condo in a prime location! Buyer and buyer's agent to verify all information contained herein. Deemed reliable, but not guaranteed. Equal Housing Opportunity.
Last Agent to Sell the Property
NextHome Magnolia Realty License #357985 Listed on: 08/15/2024

Townhouse Details
Home Type
- Townhome
Est. Annual Taxes
- $915
Year Built
- Built in 2008
HOA Fees
- $150 Monthly HOA Fees
Parking
- 1 Car Garage
Home Design
- Shingle Roof
- Vinyl Siding
Interior Spaces
- 3-Story Property
- Ceiling Fan
- Gas Log Fireplace
- Living Room with Fireplace
- Bonus Room
- Partially Finished Basement
- Garage Access
Kitchen
- Electric Range
- Microwave
- Dishwasher
Bedrooms and Bathrooms
- 2 Bedrooms
- Walk-In Closet
Laundry
- Dryer
- Washer
Home Security
Outdoor Features
- Deck
- Covered patio or porch
Schools
- South Side Elementary School
- Liberty Bell Middle School
- Science Hill High School
Additional Features
- Property is in good condition
- Central Heating and Cooling System
Listing and Financial Details
- Assessor Parcel Number 054n A 035.16
Community Details
Overview
- Wexford Place Condos
- Wexford Place Subdivision
- Planned Unit Development
Security
- Fire and Smoke Detector
Ownership History
Purchase Details
Home Financials for this Owner
Home Financials are based on the most recent Mortgage that was taken out on this home.Purchase Details
Home Financials for this Owner
Home Financials are based on the most recent Mortgage that was taken out on this home.Similar Homes in Johnson City, TN
Home Values in the Area
Average Home Value in this Area
Purchase History
| Date | Type | Sale Price | Title Company |
|---|---|---|---|
| Warranty Deed | $228,000 | Title Group Pf Tennessee | |
| Warranty Deed | $185,000 | Express Title & Closing |
Mortgage History
| Date | Status | Loan Amount | Loan Type |
|---|---|---|---|
| Open | $205,200 | New Conventional | |
| Previous Owner | $166,000 | New Conventional | |
| Previous Owner | $101,101 | New Conventional | |
| Previous Owner | $21,900 | New Conventional |
Property History
| Date | Event | Price | Change | Sq Ft Price |
|---|---|---|---|---|
| 10/18/2024 10/18/24 | Sold | $228,000 | 0.0% | $167 / Sq Ft |
| 09/06/2024 09/06/24 | Pending | -- | -- | -- |
| 08/27/2024 08/27/24 | Price Changed | $228,000 | -0.9% | $167 / Sq Ft |
| 08/15/2024 08/15/24 | For Sale | $230,000 | 0.0% | $168 / Sq Ft |
| 08/08/2024 08/08/24 | Pending | -- | -- | -- |
| 08/06/2024 08/06/24 | For Sale | $230,000 | +24.3% | $168 / Sq Ft |
| 08/20/2021 08/20/21 | Sold | $185,000 | +0.1% | $164 / Sq Ft |
| 06/22/2021 06/22/21 | Pending | -- | -- | -- |
| 06/15/2021 06/15/21 | For Sale | $184,900 | -- | $164 / Sq Ft |
Tax History Compared to Growth
Tax History
| Year | Tax Paid | Tax Assessment Tax Assessment Total Assessment is a certain percentage of the fair market value that is determined by local assessors to be the total taxable value of land and additions on the property. | Land | Improvement |
|---|---|---|---|---|
| 2024 | $915 | $53,500 | $5,000 | $48,500 |
| 2023 | $697 | $32,400 | $0 | $0 |
| 2022 | $1,258 | $32,400 | $5,000 | $27,400 |
| 2021 | $1,257 | $32,400 | $5,000 | $27,400 |
| 2020 | $1,251 | $32,400 | $5,000 | $27,400 |
| 2019 | $784 | $32,400 | $5,000 | $27,400 |
| 2018 | $1,406 | $32,925 | $2,550 | $30,375 |
| 2017 | $1,406 | $32,925 | $2,550 | $30,375 |
| 2016 | $1,400 | $32,925 | $2,550 | $30,375 |
| 2015 | $1,185 | $32,925 | $2,550 | $30,375 |
| 2014 | $1,185 | $32,925 | $2,550 | $30,375 |
Agents Affiliated with this Home
-
S
Seller's Agent in 2024
Seth Lester
NextHome Magnolia Realty
(423) 631-5723
5 in this area
164 Total Sales
-
D
Buyer's Agent in 2024
Danielle McMeans
Century 21 Legacy Fort Henry
(423) 863-5521
1 in this area
103 Total Sales
-

Seller's Agent in 2021
Byron Reece
Realty ONE Group Home Team
(423) 557-5685
1 in this area
60 Total Sales
Map
Source: Tennessee/Virginia Regional MLS
MLS Number: 9969516
APN: 054N-A-035.16
- 1102 Cherokee Rd Unit 1
- 1111 Cherokee Rd
- 1907 Sinking Creek Rd
- 904 Echo Ln
- 801 Ridgecrest Rd
- 807 Jared Dr Unit 2
- 3 Overlook Ct
- 1837 Presswood Rd
- 11 Cherokee Ridge Ct Unit 11
- 1709 Cherokee Rd Unit 202
- 1712 Colonial Ridge Rd
- 506 W Highland Rd
- 5 Bingham Ct
- 701 W Locust St Unit 34
- 703 Rolling Hills Dr
- 6 Machamer Ct
- 405 W Magnolia Ave
- 705 Hilltop Dr
- Tbd Buffalo Rd
- 1814 Triangle Rd






