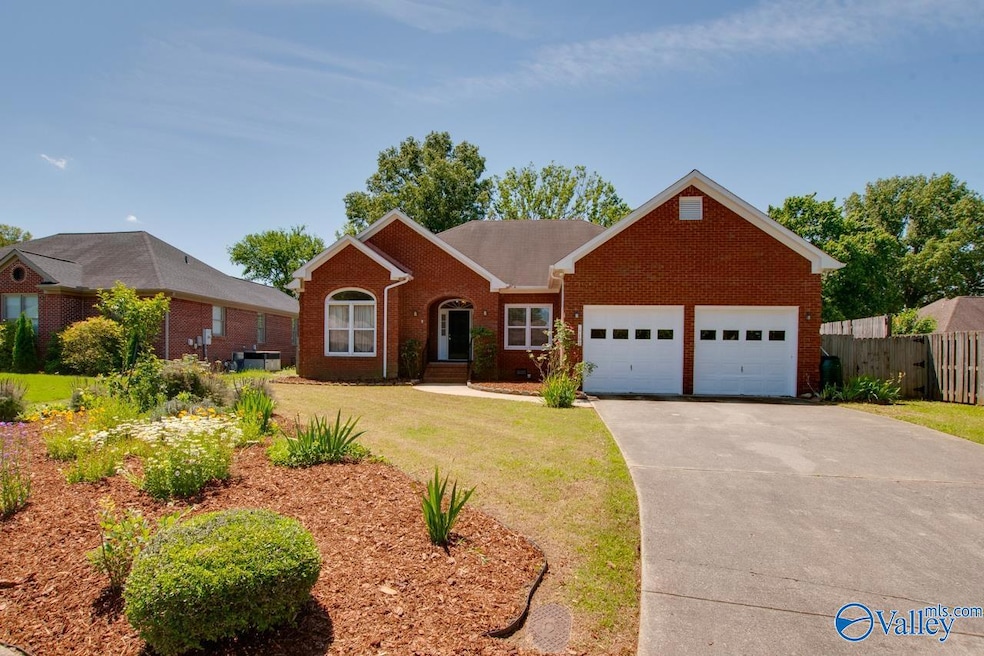
1102 Chesterfield Rd SE Huntsville, AL 35803
Green Mountain NeighborhoodEstimated payment $2,348/month
Highlights
- 1 Fireplace
- Sun or Florida Room
- Patio
- Challenger Middle School Rated 10
- No HOA
- 5-minute walk to McGucken Park
About This Home
Peace, Privacy, and a View of Green Mountain! Move in ready home! Walk to the sports plex for practice - neighborhood park, and activities. Minutes to everything. Well maintained 4-bedroom home is the perfect blend of charm & outdoor living. Inside, you’ll find a functional layout, wood floors, newly installed HVAC system. Enjoy the Sun room with tile floor and fireplace. The patio is ideal for entertaining or quiet evenings, surrounded by mature fruit trees and a private setting. A mini pond adds a peaceful, natural touch, and a decorative archway creates the perfect space for climbing vegetable vines.A View of Green Mountain, walk to Aldridge creek greenway
Home Details
Home Type
- Single Family
Est. Annual Taxes
- $3,409
Year Built
- Built in 1993
Home Design
- Brick Exterior Construction
- Slab Foundation
- Vinyl Siding
Interior Spaces
- 2,540 Sq Ft Home
- Property has 1 Level
- 1 Fireplace
- Entrance Foyer
- Family Room
- Living Room
- Sun or Florida Room
- Crawl Space
Kitchen
- Oven or Range
- Microwave
Bedrooms and Bathrooms
- 4 Bedrooms
Parking
- 2 Car Garage
- Front Facing Garage
- Garage Door Opener
Schools
- Challenger Elementary School
- Grissom High School
Additional Features
- Patio
- 0.38 Acre Lot
- Central Heating and Cooling System
Community Details
- No Home Owners Association
- Canebrake Subdivision
Listing and Financial Details
- Tax Lot 10
- Assessor Parcel Number 2304171002017000
Map
Home Values in the Area
Average Home Value in this Area
Tax History
| Year | Tax Paid | Tax Assessment Tax Assessment Total Assessment is a certain percentage of the fair market value that is determined by local assessors to be the total taxable value of land and additions on the property. | Land | Improvement |
|---|---|---|---|---|
| 2024 | $3,409 | $58,780 | $4,840 | $53,940 |
| 2023 | $3,409 | $57,020 | $4,840 | $52,180 |
| 2022 | $1,419 | $25,300 | $2,420 | $22,880 |
| 2021 | $1,306 | $23,340 | $2,420 | $20,920 |
| 2020 | $1,234 | $21,800 | $2,200 | $19,600 |
| 2019 | $1,216 | $21,800 | $2,200 | $19,600 |
| 2018 | $1,149 | $20,640 | $0 | $0 |
| 2017 | $2,356 | $40,620 | $0 | $0 |
| 2016 | $2,356 | $40,620 | $0 | $0 |
| 2015 | $2,356 | $40,620 | $0 | $0 |
| 2014 | $2,322 | $40,040 | $0 | $0 |
Property History
| Date | Event | Price | List to Sale | Price per Sq Ft | Prior Sale |
|---|---|---|---|---|---|
| 09/22/2025 09/22/25 | Price Changed | $389,000 | -2.7% | $153 / Sq Ft | |
| 06/27/2025 06/27/25 | Price Changed | $399,900 | -2.5% | $157 / Sq Ft | |
| 05/20/2025 05/20/25 | For Sale | $410,000 | +25.4% | $161 / Sq Ft | |
| 12/10/2021 12/10/21 | Sold | $327,000 | -3.8% | $129 / Sq Ft | View Prior Sale |
| 10/27/2021 10/27/21 | Pending | -- | -- | -- | |
| 10/05/2021 10/05/21 | Price Changed | $339,900 | -2.9% | $134 / Sq Ft | |
| 09/16/2021 09/16/21 | For Sale | $349,900 | -- | $138 / Sq Ft |
Purchase History
| Date | Type | Sale Price | Title Company |
|---|---|---|---|
| Warranty Deed | $327,000 | None Listed On Document | |
| Warranty Deed | $327,000 | None Listed On Document |
Mortgage History
| Date | Status | Loan Amount | Loan Type |
|---|---|---|---|
| Open | $233,810 | New Conventional |
About the Listing Agent

When you are ready to make a change, Get in touch with me so we can start! I am convinced no one reads these profiles-price me wrong!
We are all in search of data without complications and strings. I am here to help you with the data, negotiate, and use my experience and contacts to help you.
Cindi's Other Listings
Source: ValleyMLS.com
MLS Number: 21889389
APN: 23-04-17-1-002-017.000
- 1797 Stampede Cir SE
- 1815 Gallop Dr SE
- 1817 Gallop Dr SE
- 1813 Stampede Cir SE
- 1752 Stampede Cir Unit 20
- 1750 Stampede Cir
- 1748 Stampede Cir Unit 18
- 1744 Stampede Cir Unit 16
- 1742 Stampede Cir Unit 15
- 1757 Stampede Cir SE
- 1755 Stampede Cir SE
- 1755 Stampede Cir Unit 42
- 1753 Stampede Cir SE
- 1753 Stampede Cir Unit 41
- 1751 Stampede Cir SE
- 1751 Stampede Cir Unit 40
- 1757 Stampede Cir Unit 43
- 1749 Stampede Cir SE
- 1749 Stampede Cir Unit 39
- 1747 Stampede SE
- 12100 Carriage Ct SE Unit D
- 12100 Carriage Ct SE Unit C
- 12105 Carriage Ct SE Unit B
- 12105 Carriage Ct SE Unit C
- 2700 Lantern Walk SE Unit B
- 12001 Cagney Place
- 2606 Wynterhall Rd SE Unit A
- 2613 Wynterhall Rd SE Unit C
- 2712 Wynterhall Rd SE
- 2716 Wynterhall Rd SE
- 13115 Chaney Thompson Rd SE
- 2850 Wynterhall Rd
- 16312 Trestle St
- 7 Dairy Creek Rd SW
- 2859 Wynterhall Rd SE
- 7 Dairy Crk Rd SW Unit 76CCR.1408005
- 7 Dairy Crk Rd SW Unit 8SRC.1408010
- 7 Dairy Crk Rd SW Unit 139CCR.1408003
- 7 Dairy Crk Rd SW Unit 224CCR.1408008
- 7 Dairy Crk Rd SW Unit 4FCR.1408001





