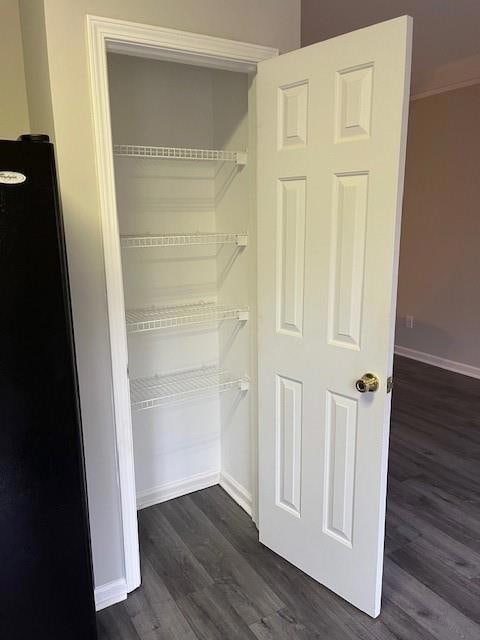1102 Cotton Gin Dr Woodstock, GA 30188
Highlights
- Fitness Center
- Open-Concept Dining Room
- View of Trees or Woods
- Woodstock Elementary School Rated A-
- No Units Above
- Clubhouse
About This Home
This is a spic and span clean Tri-level townhouse in charming Woodstock. On the first level is a large two car garage. Also located at this level is a multi purpose room that can be used as a bedroom, media room, gym, etc. Stairs go up to the main level on the second story. The whole unit has been repainted in modern muted colors complete with new carpeting throughout. A warm living room welcomes you with a large fireplace which leads to a bright dining area next to the kitchen that opens to the balcony which overlooks woods and greenery. The kitchen comes with stainless steel appliances and a side by side refrigerator along with plenty of storage in the pantry. The third level leads to two large bedrooms and full bathrooms. Also on this level is the laundry between the two bedrooms which incudes a washer and dryer. The location is just down the street from the Outlet Shoppes, along with a host of other shopping and entertainment offerings. The community comes with an association tennis courts and a pool and clubhouse. Also located close by is the beautiful park of Rope Mill which offers hiking, biking trails and Little River access for kayaking. I575 is also close by, as is the town center of Woodstock, known for it's restaurants and unique shopping experiences. Renters' Insurance will be required.
Listing Agent
Atlanta Communities Brokerage Phone: 770-668-6856 License #350992 Listed on: 12/04/2025

Townhouse Details
Home Type
- Townhome
Year Built
- Built in 2003
Lot Details
- 1,742 Sq Ft Lot
- No Units Above
- No Units Located Below
- Two or More Common Walls
- Private Entrance
- Landscaped
Parking
- 2 Car Garage
- Rear-Facing Garage
- Garage Door Opener
Property Views
- Woods
- Rural
Home Design
- Contemporary Architecture
- Shingle Roof
- Composition Roof
- Lap Siding
Interior Spaces
- 1,760 Sq Ft Home
- 3-Story Property
- Roommate Plan
- Crown Molding
- Ceiling height of 9 feet on the main level
- Ceiling Fan
- Fireplace With Gas Starter
- Open-Concept Dining Room
- Bonus Room
Kitchen
- Gas Range
- Dishwasher
- Laminate Countertops
- Wood Stained Kitchen Cabinets
- Disposal
Flooring
- Carpet
- Laminate
Bedrooms and Bathrooms
- Walk-In Closet
- Separate Shower in Primary Bathroom
- Soaking Tub
Laundry
- Laundry on upper level
- Dryer
- Washer
Home Security
Outdoor Features
- Deck
- Front Porch
Location
- Property is near shops
Schools
- Woodstock Elementary And Middle School
- Woodstock High School
Utilities
- Forced Air Heating and Cooling System
- Underground Utilities
- Cable TV Available
Listing and Financial Details
- 12 Month Lease Term
- $50 Application Fee
- Assessor Parcel Number 15N11H 261
Community Details
Overview
- Property has a Home Owners Association
- Application Fee Required
- Magnolia At Ridgewalk Subdivision
Recreation
- Tennis Courts
- Fitness Center
Pet Policy
- Pets Allowed
Additional Features
- Clubhouse
- Fire and Smoke Detector
Map
Property History
| Date | Event | Price | List to Sale | Price per Sq Ft |
|---|---|---|---|---|
| 12/04/2025 12/04/25 | For Rent | $1,995 | -7.2% | -- |
| 12/03/2023 12/03/23 | Rented | $2,150 | 0.0% | -- |
| 11/25/2023 11/25/23 | For Rent | $2,150 | -- | -- |
Source: First Multiple Listing Service (FMLS)
MLS Number: 7689060
APN: 15N11H-00000-261-000
- 704 Breeze Ln
- 1309 Rocking Chair Ct
- 705 Breeze Ln
- 120 Meadow Mill Rd
- 320 Oak Arms Way
- 103 Mill Park Chase
- 516 Arden Close
- 526 Arden Close
- 320 Antebellum Place
- 218 Bluestone Dr
- 225 Brownlee Rd
- Daphne Plan at Forrest Crossing - Single Family
- Bentley Plan at Forrest Crossing - Townhomes
- Bradley Plan at Forrest Crossing - Single Family
- Preston Plan at Forrest Crossing - Townhomes
- Callahan Plan at Forrest Crossing - Single Family
- Lainston Plan at Forrest Crossing - Townhomes
- 273 Mitchell Ln
- 141 Agnew Way
- 133 Agnew Way
- 924 Magnolia Leaf Dr
- 707 Breeze Ln
- 921 Magnolia Leaf Dr
- 514 Blossom Way
- 220 Magnolia Leaf Dr
- 1431 Bay Overlook Dr
- 1431 Bay Overlook Dr Unit ID1234824P
- 1 Elena Way
- 422 Norton Crossing
- 113 Agnew Way
- 272 Commons Ave
- 4034 Dream Catcher Dr
- 111 Robinhood Dr
- 732 Mulberry Walk
- 1003 Ridgewalk Pkwy Unit 4316
- 1003 Ridgewalk Pkwy Unit 2211
- 1003 Ridgewalk Pkwy Unit 3004
- 1003 Ridgewalk Pkwy
- 50 Paces Pkwy
- 1561 Stone Bridge Pkwy






