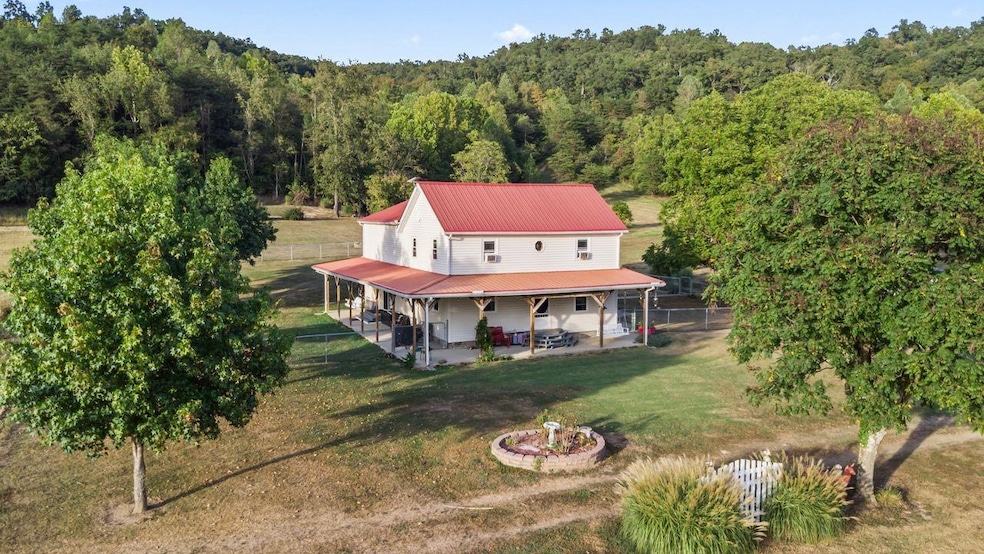
1102 County Road 8 Kitts Hill, OH 45645
Estimated payment $3,925/month
Highlights
- Barn
- Hilly Lot
- Private Yard
- 136 Acre Lot
- Wooded Lot
- Separate Outdoor Workshop
About This Home
Love to hunt? Farm? Here ya go! 136+/- acres with free gas! Stunning private country setting with 25 to 28 tillable acres! 50X70 barn, cellar with overhead workshop, and 2 car carport. Tractor/ATV trails through woods. 2 story home has 2756 sq ft with gorgeous views of beautiful farmland. 3 bedroom with 2 living spaces. Amish kitchen cabinets new in 2010 along with new concrete porches to enjoy your morning coffee. Huge fenced yard for your pets. Windows, siding and gutters new in 2020. All new plumbing in 22, New bathroom in 2019. 2 dug wells and 1 drilled well. And this is all within a couple miles of a store, hardware, and schools.
Home Details
Home Type
- Single Family
Est. Annual Taxes
- $1,411
Year Built
- Built in 1910
Lot Details
- 136 Acre Lot
- Chain Link Fence
- Level Lot
- Hilly Lot
- Wooded Lot
- Private Yard
Home Design
- Frame Construction
- Metal Roof
- Log Siding
- Vinyl Construction Material
Interior Spaces
- 2,756 Sq Ft Home
- 2-Story Property
- Ceiling Fan
- Gas Log Fireplace
- Insulated Windows
- Pull Down Stairs to Attic
- Washer and Dryer Hookup
Kitchen
- Built-In Oven
- Microwave
- Dishwasher
Flooring
- Wall to Wall Carpet
- Laminate
- Vinyl
Bedrooms and Bathrooms
- 3 Bedrooms
- 1 Full Bathroom
Basement
- Exterior Basement Entry
- Dirt Floor
- Crawl Space
Parking
- Carport
- Off-Street Parking
Outdoor Features
- Exterior Lighting
- Separate Outdoor Workshop
- Storage Shed
- Porch
Schools
- Symmes Valley High School
Farming
- Barn
Utilities
- Window Unit Cooling System
- Heating System Mounted To A Wall or Window
- Well
- Gas Water Heater
- Water Softener
- Septic System
- Satellite Dish
Map
Home Values in the Area
Average Home Value in this Area
Tax History
| Year | Tax Paid | Tax Assessment Tax Assessment Total Assessment is a certain percentage of the fair market value that is determined by local assessors to be the total taxable value of land and additions on the property. | Land | Improvement |
|---|---|---|---|---|
| 2024 | -- | $67,570 | $42,040 | $25,530 |
| 2023 | $1,194 | $67,570 | $42,040 | $25,530 |
| 2022 | $1,192 | $67,570 | $42,040 | $25,530 |
| 2021 | $931 | $40,340 | $23,090 | $17,250 |
| 2020 | $946 | $40,340 | $23,090 | $17,250 |
| 2019 | $994 | $40,340 | $23,090 | $17,250 |
| 2018 | $1,157 | $40,860 | $23,090 | $17,770 |
| 2017 | $1,157 | $40,860 | $23,090 | $17,770 |
| 2016 | $1,076 | $40,860 | $23,090 | $17,770 |
| 2015 | $1,141 | $44,350 | $24,080 | $20,270 |
| 2014 | $1,140 | $44,350 | $24,080 | $20,270 |
| 2013 | $1,177 | $45,670 | $24,080 | $21,590 |
Property History
| Date | Event | Price | Change | Sq Ft Price |
|---|---|---|---|---|
| 08/31/2025 08/31/25 | For Sale | $700,000 | -- | $254 / Sq Ft |
Purchase History
| Date | Type | Sale Price | Title Company |
|---|---|---|---|
| Deed | -- | -- |
Similar Home in Kitts Hill, OH
Source: Huntington Board of REALTORS®
MLS Number: 182082
APN: 01-031-1700-000
- 53 Township Road 1003
- 2772 Township Road 177
- 0 Ohio 141
- 2772 Twp Rd 177
- 0 Ohio 141
- 568 Township Road 244 N
- 168 Township Road 122 W
- 13498 County Road 2
- 479 Township Road 122
- 874 Township Road 209
- 0 County Road 213
- 1790 Hull Rd
- 1865 Hull Rd
- 1865 Hull Rd Unit (Tract 2 Woods Wayne
- 25 County Road 29
- 925 Hull Rd
- 1079 Hull Rd
- 1725 Hull Rd
- 925 Hull Rd Unit (Skyline Cabin Woods
- 1079 Hull Rd Unit (Tract 11 Woods Wayn
- 1625 Greenup Ave Unit 5
- 200 Providence Hill Dr
- 126 Township Rd 1151 Unit C
- 2981 3rd Ave Unit 14
- 428 13th St Unit 428.5
- 5662 Ohio River Rd
- 2718 5th Ave
- 1528 6th Ave
- 511 2nd St Unit 4
- 1913 6th Ave Unit TWO
- 1439 6th Ave
- 2101 6th Ave
- 1850 Buffington Ave
- 1908-1924 Buffington Ave
- 1510 7th Ave
- 1416 7th Ave Unit 24
- 525 10th St W Unit 525 10TH STREET WEST
- 919 13th St Unit 2
- 914 10th St
- 924 10th Ave Unit 1






