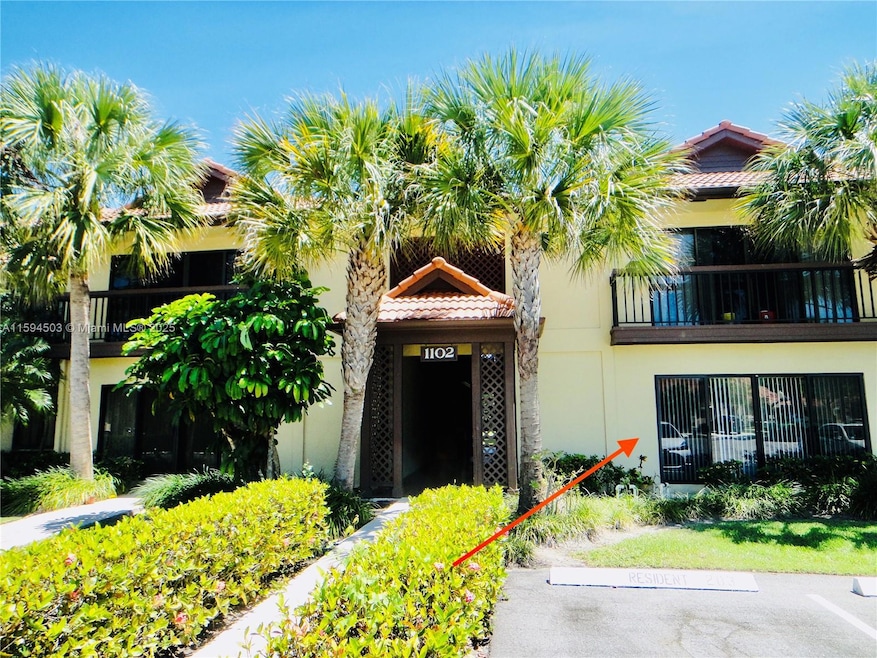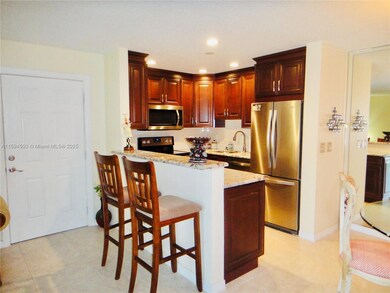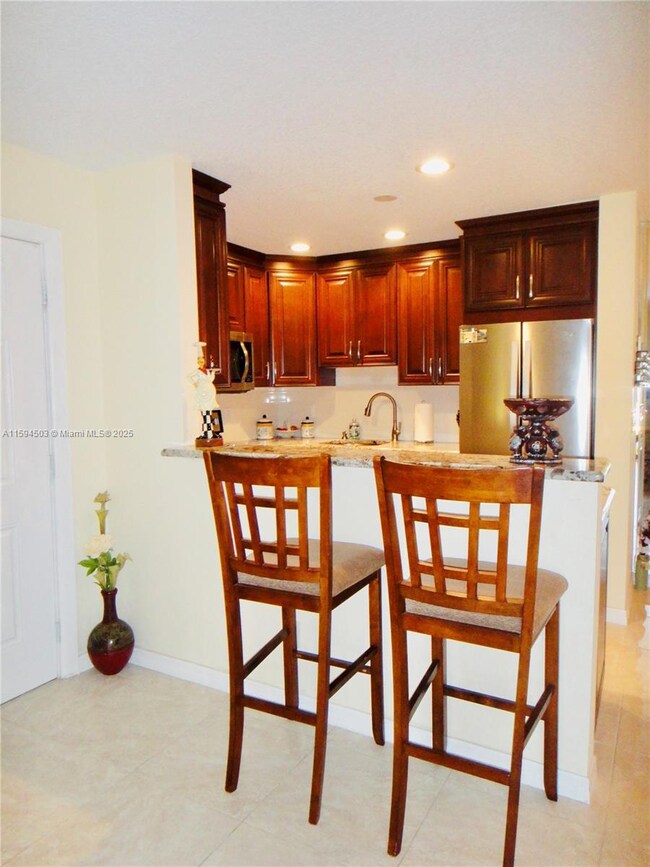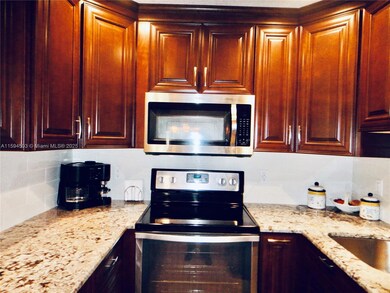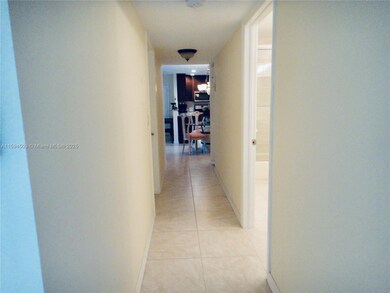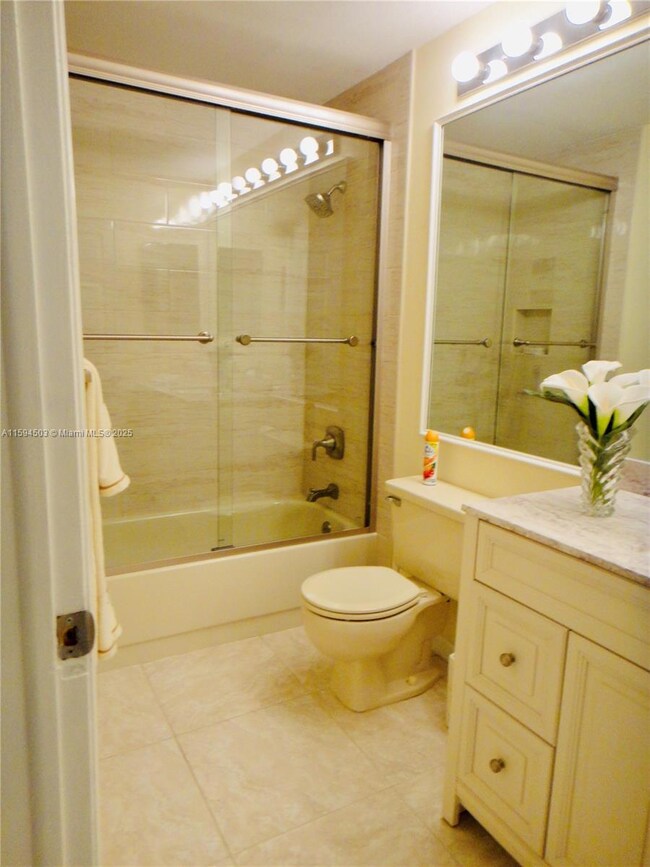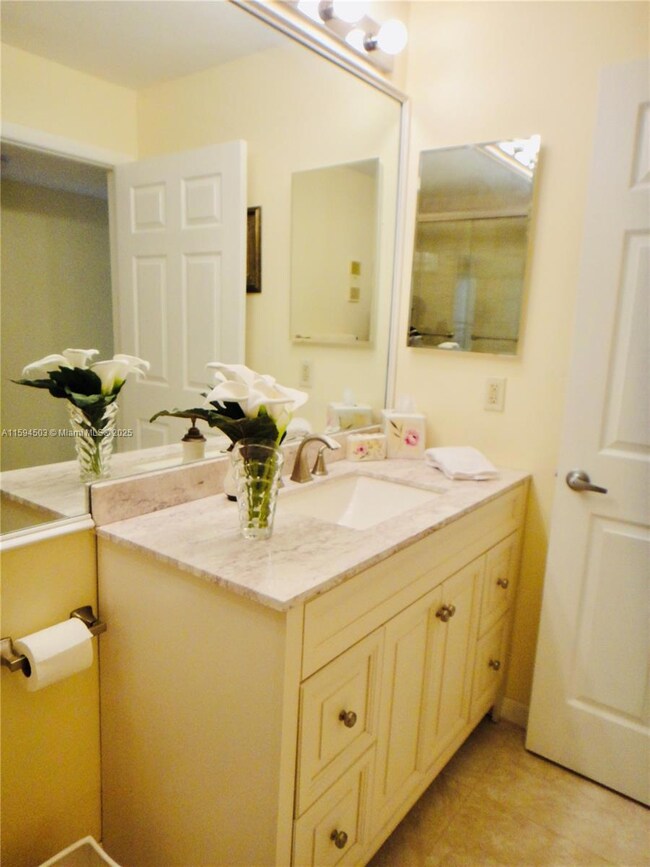1102 Duncan Cir Unit 104 Palm Beach Gardens, FL 33418
PGA National Resort NeighborhoodHighlights
- Furnished
- No HOA
- Breakfast Area or Nook
- Timber Trace Elementary School Rated A
- Community Pool
- Complete Accordion Shutters
About This Home
Experience comfort and elegance in this beautifully updated first-floor condo featuring 2BRs/2BRs, and an open floor plan with vaulted ceilings and abundant natural light. (Please note: the third bedroom is locked and reserved for owner's storage.)
Enjoy a gourmet kitchen with granite countertops, fully stocked for your convenience, and full-size in-unit laundry. The spacious MB features a king-size bed, the guest bedroom offers a full-size bed, ample storage space in large closets, and ceiling fans.
Located within a serene nature preserve, the community offers peaceful walking paths and scenic golf course views. Minutes the Gardens Mall, top-rated shopping, and the Beach. Club privileges and spa access are available for an additional fee. No Pets |No Trucks | Seasonal Lease Only
Condo Details
Home Type
- Condominium
Est. Annual Taxes
- $5,141
Year Built
- Built in 1985
Home Design
- Entry on the 1st floor
- Concrete Block And Stucco Construction
Interior Spaces
- 1,268 Sq Ft Home
- 2-Story Property
- Furnished
- Ceiling Fan
- Vertical Blinds
- Combination Dining and Living Room
- Ceramic Tile Flooring
Kitchen
- Breakfast Area or Nook
- Electric Range
- Microwave
- Dishwasher
- Snack Bar or Counter
Bedrooms and Bathrooms
- 2 Bedrooms
- 2 Full Bathrooms
Laundry
- Dryer
- Washer
Home Security
Parking
- 1 Car Parking Space
- Guest Parking
- Assigned Parking
Additional Features
- Northeast Facing Home
- Central Heating and Cooling System
Listing and Financial Details
- Property Available on 5/28/24
- Short Term Lease Lease Term
- Assessor Parcel Number 52424216070211040
Community Details
Overview
- No Home Owners Association
- Dunbar Woods Condo I II A Condos
- Dunbar Woods Condo I II A,Dunbar Woods Condomi Subdivision
Recreation
- Community Pool
Pet Policy
- No Pets Allowed
Security
- Complete Accordion Shutters
- Fire and Smoke Detector
Map
Source: MIAMI REALTORS® MLS
MLS Number: A11594503
APN: 52-42-42-16-07-021-1040
- 1100 Duncan Cir Unit 204
- 1100 Duncan Cir Unit 202
- 1101 Duncan Cir Unit 102
- 1103 Duncan Cir Unit 1040
- 154 Coventry Place
- 302 Sabal Palm Ln
- 356 Prestwick Cir Unit 3
- 387 Prestwick Ln Unit 1
- 386 Prestwick Cir Unit 3
- 362 Prestwick Cir Unit 3
- 547 Prestwick Cir
- 602 Ryder Cup Cir S Unit 602
- 350 Eagleton Golf Dr
- 133 Coventry Place
- 502 Ryder Cup Cir S Unit 502
- 216 Eagleton Lake Blvd
- 147 Legendary Cir
- 227 Legendary Cir
- 124 Eagleton Ln
- 222 Legendary Cir
- 1100 Duncan Cir Unit 201
- 1904 Rosewood Way
- 1105 Duncan 104 Cir Unit 104
- 1903 Rosewood Way
- 2102 Mahogany Place
- 1141 Duncan Cir Unit 103
- 1103 Duncan Cir Unit 2020
- 1103 Duncan Cir Unit 104
- 1109 Duncan Cir Unit 201
- 1111 Duncan Cir Unit 2030
- 1401 Mahogany Place
- 1302 Mahogany Place Unit 2
- 154 Coventry Place
- 355 Prestwick Cir Unit 4
- 202 Sabal Palm Ln
- 802 Sabal Palm Ln
- 363 Prestwick Cir Unit 4
- 479 Prestwick Cir
- 376 Prestwick Cir Unit 3
- 364 Prestwick 4 Cir Unit 4
