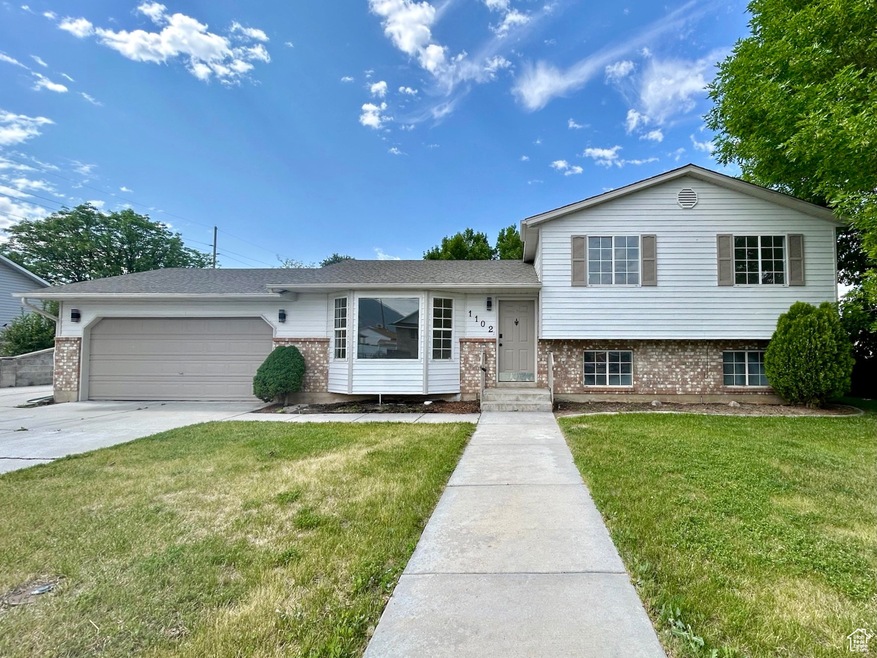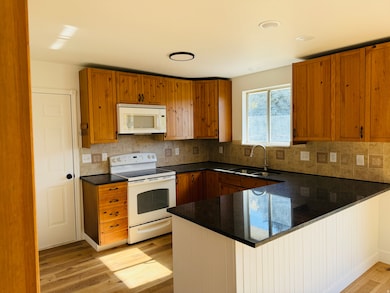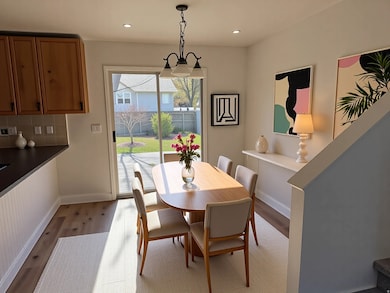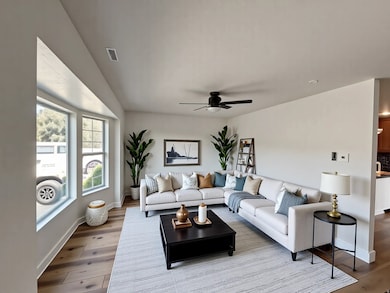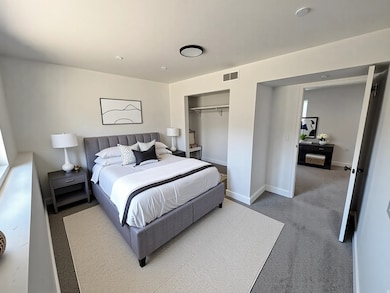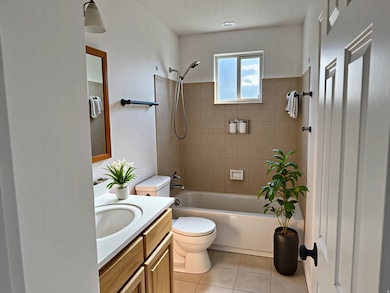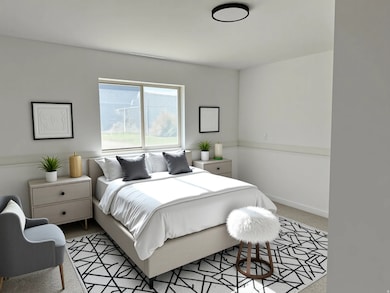UNDER CONTRACT
$36K PRICE DROP
1102 E 120 S Spanish Fork, UT 84660
Estimated payment $2,609/month
Total Views
6,717
4
Beds
2
Baths
1,682
Sq Ft
$276
Price per Sq Ft
Highlights
- RV Access or Parking
- Mature Trees
- Granite Countertops
- Updated Kitchen
- Main Floor Primary Bedroom
- No HOA
About This Home
Home is being sold through an online offer system. See Agent Remarks for Online Offer Platform link and information.
Listing Agent
Valden Winward
UtahHouse.com L.L.C. License #5502274 Listed on: 06/09/2025
Home Details
Home Type
- Single Family
Est. Annual Taxes
- $2,192
Year Built
- Built in 1992
Lot Details
- 9,148 Sq Ft Lot
- North Facing Home
- Property is Fully Fenced
- Landscaped
- Sprinkler System
- Mature Trees
- Vegetable Garden
- Property is zoned Single-Family
Parking
- 2 Car Attached Garage
- 6 Open Parking Spaces
- RV Access or Parking
Home Design
- Brick Exterior Construction
- Asphalt Roof
Interior Spaces
- 1,682 Sq Ft Home
- 2-Story Property
- Sliding Doors
- Basement Fills Entire Space Under The House
- Electric Dryer Hookup
Kitchen
- Updated Kitchen
- Granite Countertops
- Disposal
Flooring
- Carpet
- Laminate
- Tile
Bedrooms and Bathrooms
- 4 Bedrooms | 3 Main Level Bedrooms
- Primary Bedroom on Main
Accessible Home Design
- Accessible Hallway
Outdoor Features
- Open Patio
- Storage Shed
Schools
- Larsen Elementary School
- Diamond Fork Middle School
- Spanish Fork High School
Utilities
- Forced Air Heating and Cooling System
- Hot Water Heating System
- Natural Gas Connected
Community Details
- No Home Owners Association
- Moark Estates Subdivision
Listing and Financial Details
- Assessor Parcel Number 46-294-0003
Map
Create a Home Valuation Report for This Property
The Home Valuation Report is an in-depth analysis detailing your home's value as well as a comparison with similar homes in the area
Home Values in the Area
Average Home Value in this Area
Tax History
| Year | Tax Paid | Tax Assessment Tax Assessment Total Assessment is a certain percentage of the fair market value that is determined by local assessors to be the total taxable value of land and additions on the property. | Land | Improvement |
|---|---|---|---|---|
| 2025 | $2,192 | $247,665 | -- | -- |
| 2024 | $2,192 | $225,885 | $0 | $0 |
| 2023 | $2,239 | $231,055 | $0 | $0 |
| 2022 | $2,188 | $221,485 | $0 | $0 |
| 2021 | $1,783 | $288,600 | $109,200 | $179,400 |
| 2020 | $1,686 | $265,400 | $99,300 | $166,100 |
| 2019 | $1,539 | $254,800 | $88,700 | $166,100 |
| 2018 | $1,403 | $224,600 | $80,200 | $144,400 |
| 2017 | $1,267 | $109,010 | $0 | $0 |
| 2016 | $1,134 | $96,250 | $0 | $0 |
| 2015 | $1,073 | $90,035 | $0 | $0 |
| 2014 | $1,069 | $90,035 | $0 | $0 |
Source: Public Records
Property History
| Date | Event | Price | List to Sale | Price per Sq Ft |
|---|---|---|---|---|
| 01/05/2026 01/05/26 | Price Changed | $464,000 | +4.3% | $276 / Sq Ft |
| 12/15/2025 12/15/25 | Price Changed | $445,000 | +3.5% | $265 / Sq Ft |
| 12/12/2025 12/12/25 | Price Changed | $429,900 | -10.4% | $256 / Sq Ft |
| 12/10/2025 12/10/25 | For Sale | $480,000 | 0.0% | $285 / Sq Ft |
| 12/09/2025 12/09/25 | Off Market | -- | -- | -- |
| 12/01/2025 12/01/25 | Price Changed | $480,000 | -0.5% | $285 / Sq Ft |
| 11/17/2025 11/17/25 | Price Changed | $482,500 | -1.5% | $287 / Sq Ft |
| 09/16/2025 09/16/25 | Price Changed | $490,000 | -2.0% | $291 / Sq Ft |
| 07/11/2025 07/11/25 | For Sale | $500,000 | 0.0% | $297 / Sq Ft |
| 06/09/2025 06/09/25 | Pending | -- | -- | -- |
| 06/09/2025 06/09/25 | For Sale | $500,000 | -- | $297 / Sq Ft |
Source: UtahRealEstate.com
Purchase History
| Date | Type | Sale Price | Title Company |
|---|---|---|---|
| Warranty Deed | -- | Stewart Title | |
| Warranty Deed | -- | Stewart Title | |
| Quit Claim Deed | -- | Elevated Title | |
| Warranty Deed | -- | Cottonwood Title Ins Ag | |
| Warranty Deed | -- | Century Title | |
| Trustee Deed | $115,000 | -- |
Source: Public Records
Mortgage History
| Date | Status | Loan Amount | Loan Type |
|---|---|---|---|
| Previous Owner | $281,000 | New Conventional | |
| Previous Owner | $173,794 | FHA | |
| Previous Owner | $111,200 | No Value Available | |
| Closed | $27,800 | No Value Available |
Source: Public Records
Source: UtahRealEstate.com
MLS Number: 2090689
APN: 46-294-0003
Nearby Homes
- 1238 E 100 S
- 136 N 1120 E
- 2998 Canyon Dr Unit 333
- 3014 Canyon Dr Unit 332
- 306 N 1070 E
- 306 N 1070 E Unit 17
- 291 S 700 E
- 1006 E 260 N Unit 17
- 998 E 260 N Unit 16
- 992 E 260 N Unit 15
- 314 N 1070 E
- 1005 E 260 N Unit 20
- 665 S 1040 E
- 1025 E 360 N Unit 5
- 1022 E 360 N Unit 27
- 991 E 360 N Unit 8
- 882 N 1650 E Unit 265
- 1083 E 400 N
- 1658 Dover Dr
- 453 N 1210 E
- 755 E 100 N
- 368 N Diamond Fork Loop
- 771 S 900 E
- 974 S 1740 E
- 2342 E 830 S Unit 26
- 1193 Dragonfly Ln
- 1295-N Sr 51
- 1279 N Wagon Way
- 1308 N 1980 E
- 67 W Summit Dr
- 771 W 300 S
- 2345 E 7200 S Unit Basement Apartment—3 Beds
- 849 W 1350 S
- 4777 Alder Dr Unit Building E 303
- 743 W 1150 S
- 983 W 850 S
- 655 S 1200 W
- 1015 W 850 S
- 810 W 2000 N Unit R2
- 467 S 2550 W Unit 5
