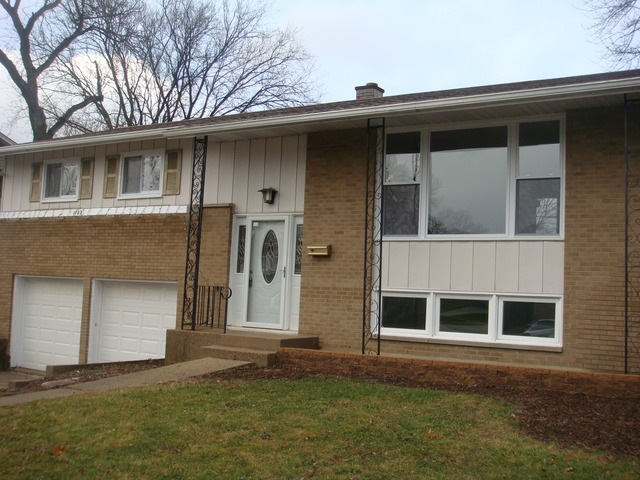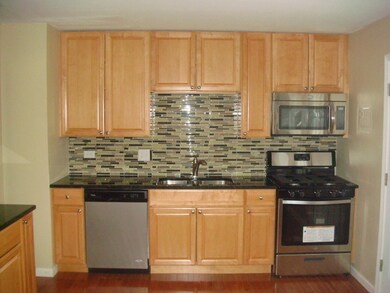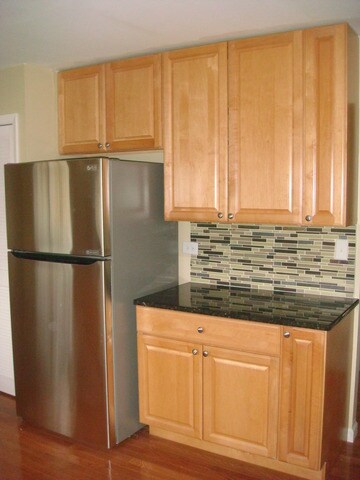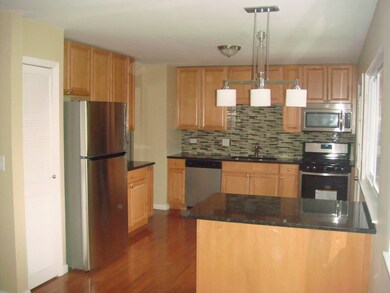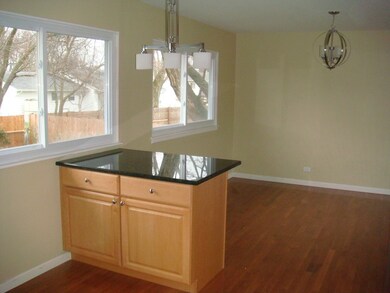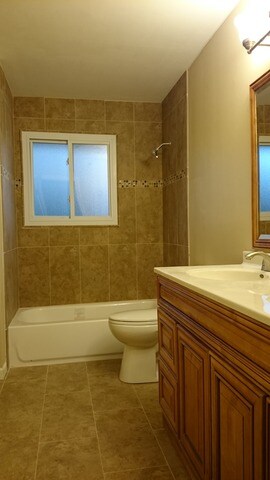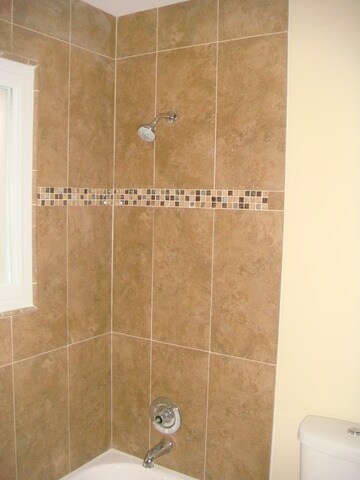
1102 E Paddock Dr Palatine, IL 60074
Winston Park NeighborhoodHighlights
- Deck
- Wood Flooring
- Attached Garage
- Palatine High School Rated A
- Stainless Steel Appliances
- 4-minute walk to Oak Park
About This Home
As of July 2025Beautiful 4 bedroom, 2 bath home. New kitchen cabinets and granite counters. New stainless steel appliances. Newly updated bathrooms. New carpeting in bedrooms and family room. Hardwood flooring in Master Bedroom and Main Living area. New washer and dryer. New doors all around, inside and out. New roof and windows. The home has been updated throughout. Great location, walking distance to parks the Palatine Bike Path and grade school. Close to highway and shopping. Move in ready, great home waiting for you.
Last Agent to Sell the Property
Christopher Czerwinski
Keller Williams Momentum Listed on: 11/28/2015
Home Details
Home Type
- Single Family
Est. Annual Taxes
- $8,321
Year Built
- 1964
Parking
- Attached Garage
- Heated Garage
- Garage Door Opener
- Driveway
- Garage Is Owned
Home Design
- Brick Exterior Construction
- Slab Foundation
- Asphalt Shingled Roof
- Aluminum Siding
Kitchen
- Breakfast Bar
- Oven or Range
- Microwave
- Dishwasher
- Stainless Steel Appliances
Laundry
- Dryer
- Washer
Finished Basement
- Basement Fills Entire Space Under The House
- Finished Basement Bathroom
Utilities
- Central Air
- Heating System Uses Gas
Additional Features
- Wood Flooring
- Dual Sinks
- Deck
Listing and Financial Details
- $1,000 Seller Concession
Ownership History
Purchase Details
Home Financials for this Owner
Home Financials are based on the most recent Mortgage that was taken out on this home.Purchase Details
Home Financials for this Owner
Home Financials are based on the most recent Mortgage that was taken out on this home.Purchase Details
Home Financials for this Owner
Home Financials are based on the most recent Mortgage that was taken out on this home.Purchase Details
Home Financials for this Owner
Home Financials are based on the most recent Mortgage that was taken out on this home.Purchase Details
Similar Homes in Palatine, IL
Home Values in the Area
Average Home Value in this Area
Purchase History
| Date | Type | Sale Price | Title Company |
|---|---|---|---|
| Warranty Deed | $451,000 | Elevation Title | |
| Warranty Deed | $287,000 | Attorney S Ttl Guaranty Fund | |
| Warranty Deed | $276,000 | Attorneys Title Guaranty Fun | |
| Deed | $175,000 | Attorney | |
| Interfamily Deed Transfer | -- | -- |
Mortgage History
| Date | Status | Loan Amount | Loan Type |
|---|---|---|---|
| Open | $450,900 | VA | |
| Previous Owner | $290,587 | VA | |
| Previous Owner | $262,200 | New Conventional |
Property History
| Date | Event | Price | Change | Sq Ft Price |
|---|---|---|---|---|
| 07/01/2025 07/01/25 | Sold | $450,900 | +3.7% | $225 / Sq Ft |
| 04/28/2025 04/28/25 | Pending | -- | -- | -- |
| 04/24/2025 04/24/25 | For Sale | $434,990 | +51.6% | $217 / Sq Ft |
| 12/16/2019 12/16/19 | Sold | $287,000 | -3.0% | $144 / Sq Ft |
| 10/28/2019 10/28/19 | Pending | -- | -- | -- |
| 10/23/2019 10/23/19 | Price Changed | $295,999 | -0.7% | $148 / Sq Ft |
| 10/16/2019 10/16/19 | Price Changed | $297,999 | -0.7% | $149 / Sq Ft |
| 10/05/2019 10/05/19 | Price Changed | $300,000 | -1.6% | $150 / Sq Ft |
| 09/20/2019 09/20/19 | For Sale | $305,000 | +10.5% | $153 / Sq Ft |
| 03/14/2016 03/14/16 | Sold | $276,000 | -0.4% | $138 / Sq Ft |
| 02/16/2016 02/16/16 | Pending | -- | -- | -- |
| 02/01/2016 02/01/16 | Price Changed | $277,000 | -0.7% | $139 / Sq Ft |
| 01/07/2016 01/07/16 | Price Changed | $279,000 | -2.1% | $140 / Sq Ft |
| 11/28/2015 11/28/15 | For Sale | $285,000 | +62.9% | $143 / Sq Ft |
| 09/25/2015 09/25/15 | Sold | $175,000 | -12.4% | $117 / Sq Ft |
| 07/15/2015 07/15/15 | Pending | -- | -- | -- |
| 06/25/2015 06/25/15 | For Sale | $199,863 | -- | $133 / Sq Ft |
Tax History Compared to Growth
Tax History
| Year | Tax Paid | Tax Assessment Tax Assessment Total Assessment is a certain percentage of the fair market value that is determined by local assessors to be the total taxable value of land and additions on the property. | Land | Improvement |
|---|---|---|---|---|
| 2024 | $8,321 | $28,108 | $6,592 | $21,516 |
| 2023 | $8,050 | $28,108 | $6,592 | $21,516 |
| 2022 | $8,050 | $28,108 | $6,592 | $21,516 |
| 2021 | $7,807 | $24,038 | $4,120 | $19,918 |
| 2020 | $7,690 | $24,038 | $4,120 | $19,918 |
| 2019 | $7,703 | $26,859 | $4,120 | $22,739 |
| 2018 | $7,992 | $25,717 | $3,708 | $22,009 |
| 2017 | $7,841 | $25,717 | $3,708 | $22,009 |
| 2016 | $7,292 | $25,717 | $3,708 | $22,009 |
| 2015 | $6,822 | $22,204 | $3,296 | $18,908 |
| 2014 | $6,739 | $22,204 | $3,296 | $18,908 |
| 2013 | $6,567 | $22,204 | $3,296 | $18,908 |
Agents Affiliated with this Home
-
B
Seller's Agent in 2025
Brandon Salinas
Keller Williams North Shore West
-
K
Buyer's Agent in 2025
Kim Branch
Sterling R/E Services, Inc.
-
L
Seller's Agent in 2019
Laura Mores
Coldwell Banker Real Estate Group
-
J
Seller Co-Listing Agent in 2019
James Mores
Coldwell Banker Real Estate Group
-
E
Buyer's Agent in 2019
Erika Ricardo
Netgar Investments Inc
-
C
Seller's Agent in 2016
Christopher Czerwinski
Keller Williams Momentum
Map
Source: Midwest Real Estate Data (MRED)
MLS Number: MRD09093311
APN: 02-13-108-005-0000
- 1217 E Pratt Dr Unit 3
- 654 N Robinson Dr
- 1245 E Plate Dr
- 922 E Pratt Dr
- 902 E Plate Dr
- 517 N Winston Dr
- 430 N Glenn Dr
- 1322 E Thurston Dr
- 306 N Bissell Dr
- 1420 E Lake Louise Dr
- 809 E Baldwin Rd
- 919 E Cooper Dr
- 248 N Rohlwing Rd
- 1087 E Cottonwood Way
- 1333 E Evergreen Dr Unit 7
- 915 N Saratoga Dr
- 35 S Baybrook Dr Unit 609
- 35 S Baybrook Dr Unit 201
- 1501 E Dorothy Dr
- 20 N Rohlwing Rd
