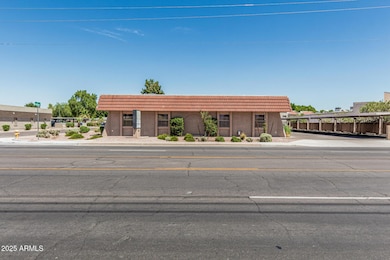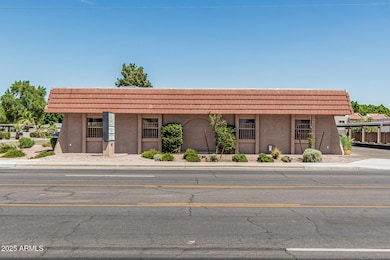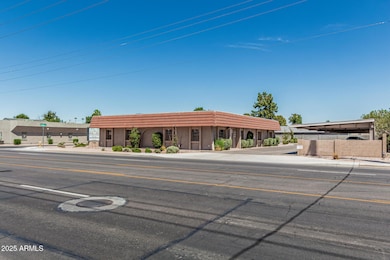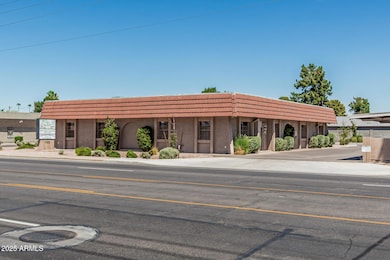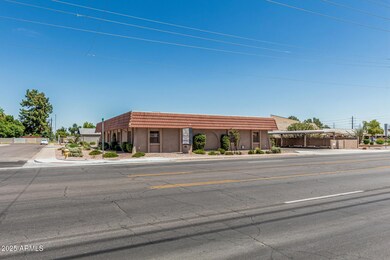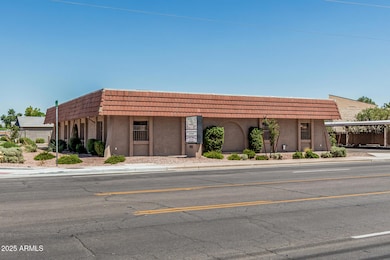1102 E University Dr Mesa, AZ 85203
Mesa Patios NeighborhoodEstimated payment $4,355/month
Highlights
- Gated Community
- Skylights
- Concrete Flooring
- Franklin at Brimhall Elementary School Rated A
- Central Air
- Partially Fenced Property
About This Home
Turnkey Multi-Suite Commercial Gem | ADA Compliant | Motivated Sellers
Welcome to 1102 E. University Dr., Mesa, AZ — a charming & versatile commercial building with a rich history & over $239,000 in modern upgrades to meet current zoning & ADA standards. Rezoned in 2021 to Neighborhood Commercial (NC), this single-level, stucco property with red tile and flat roofing offers wide appeal for salon, medical, office, or wellness use (verify with City of Mesa zoning for list of businesses allowed ).Step into a peaceful courtyard breezeway featuring a decorative fountain beneath a skylight, river rock accents, & a drip-irrigated flower pot system — all surrounded by three gated access points & concrete ramps for seamless ADA accessibility. Property Highlights:
3,220 SF across 4 suites (760 SF + 760 SF + 1,700 SF)
15 covered + 4 uncovered parking spaces
Flat access from parking lot to all suites
Suite 1 & 2: Salon-ready with 4 stations + shampoo bowl
Suite 3: Ideal for spa or wellness with 3 rooms + reception
Suite 4: Plumbed for salon/medical use with 6 rooms, breakroom, storage, and ADA bathroom
Separate HVAC units for each suite (4 total)
New elastomeric roof coating (2025); new block wall, and updated parking lot (2021), Retention area + low-maintenance desert & drip landscaping. Pride of ownership shows first time on the market since 1976. Sellers are ready to pass the torch. A rare opportunity to own a highly functional, improved property in the heart of Mesa!
Bring your offer motivated sellers!
Property Details
Property Type
- Other
Est. Annual Taxes
- $4,827
Year Built
- Built in 1972
Lot Details
- 0.46 Acre Lot
- Partially Fenced Property
- Block Wall Fence
- Property is zoned NC
Home Design
- Wood Frame Construction
- Tile Roof
- Block Exterior
- Stucco
Interior Spaces
- 3,240 Sq Ft Home
- Skylights
Flooring
- Concrete
- Vinyl
Parking
- 4 Open Parking Spaces
- 19 Parking Spaces
- Public Parking
- 15 Covered Spaces
- Paved Parking
Utilities
- Central Air
- Heat Pump System
- Master Water Meter
Community Details
- Building Dimensions are 122'x154'
- Operating Expense $4,827
- Gated Community
Listing and Financial Details
- Assessor Parcel Number 137-05-034-F
Map
Home Values in the Area
Average Home Value in this Area
Tax History
| Year | Tax Paid | Tax Assessment Tax Assessment Total Assessment is a certain percentage of the fair market value that is determined by local assessors to be the total taxable value of land and additions on the property. | Land | Improvement |
|---|---|---|---|---|
| 2025 | $4,705 | $47,686 | -- | -- |
| 2024 | $5,014 | $46,835 | -- | -- |
| 2023 | $5,014 | $72,828 | $32,691 | $40,137 |
| 2022 | $5,055 | $69,598 | $33,740 | $35,858 |
Property History
| Date | Event | Price | List to Sale | Price per Sq Ft |
|---|---|---|---|---|
| 08/07/2025 08/07/25 | For Sale | $750,000 | -- | $231 / Sq Ft |
Purchase History
| Date | Type | Sale Price | Title Company |
|---|---|---|---|
| Warranty Deed | -- | None Available | |
| Warranty Deed | -- | None Available | |
| Warranty Deed | -- | Lawyers Title Of Arizona Inc |
Source: Arizona Regional Multiple Listing Service (ARMLS)
MLS Number: 6902850
APN: 137-05-034F
- 520 N Stapley Dr Unit 108
- 520 N Stapley Dr Unit 285
- 520 N Stapley Dr Unit 248
- 1756 E University Dr
- 1138 E 2nd St
- 1311 E 2nd Place
- 135 N Stapley Dr
- 616 N Freestone Cir
- 62 N Parsell -- N Unit 22
- 757 E 2nd St
- 707 E University Dr
- 1040 E Main St
- 1505 E 3rd Place
- 547 N Ashland
- 448 N Ashland
- 955 E Main St
- 1418 E Downing St
- 936 E 8th Place
- 520 N Brimhall
- 1023 E 9th St
- 1107 E University Dr
- 520 N Stapley Dr Unit 166
- 520 N Stapley Dr Unit 161
- 520 N Stapley Dr Unit 290
- 531 N Matlock St
- 1255 E University Dr
- 903 E 4th Place
- 903 E 5th St
- 200 N Miller St
- 1311 E 2nd Place
- 826 E 4th Place Unit b
- 825 E 5th St Unit B
- 456 N Horne
- 6 N Fraser Dr E
- 1448 E 2nd St
- 506 N Hunt Dr
- 104 S Allen Unit B
- 516 N Hobson Plaza
- 507 N Williams Unit B
- 507 N Williams Unit A

