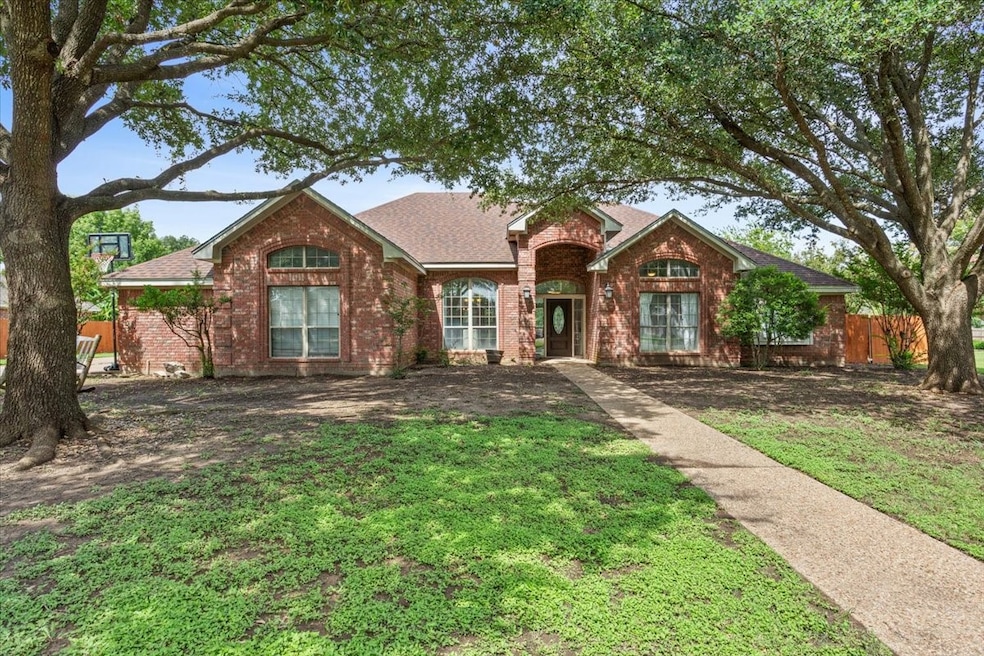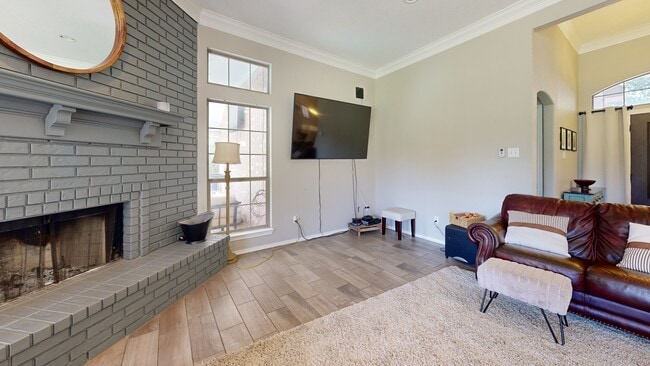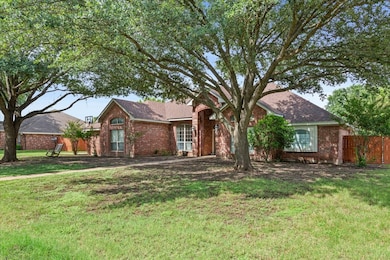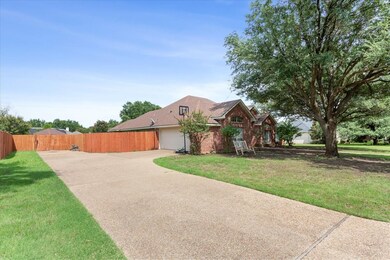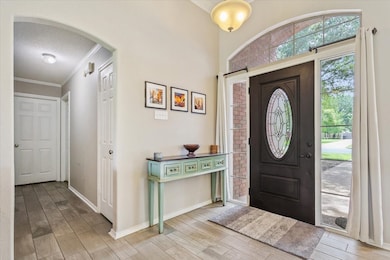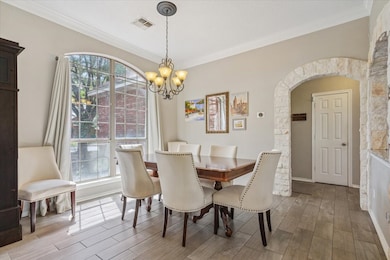
1102 Evening Sun Ln Mc Gregor, TX 76657
Estimated payment $3,408/month
Highlights
- Hot Property
- In Ground Pool
- Double Oven
- South Bosque Elementary School Rated A
- Fireplace in Primary Bedroom
- 2 Car Attached Garage
About This Home
Welcome to 1102 Evening Sun Lane—a beautifully maintained 4-bedroom, 3-bath home nestled in the quiet Meadowland Estates neighborhood in Midway ISD. Situated on over half an acre, this spacious residence offers approximately 2,400 square feet of well-designed living space with thoughtful updates throughout. Step inside to discover a bright, open-concept layout featuring a spacious living area with a cozy fireplace, ideal for relaxing or entertaining. The kitchen boasts ample cabinetry and granite countertops. Two different living or dining areas provide flexible use for gatherings or a home office. The primary suite includes a generous walk-in closet, dual vanities, a soaking tub, and a separate shower. Three additional bedrooms provide ample space for guests or family, complemented by two full guest bathrooms for added convenience. Outdoors, enjoy a spacious backyard with an inground swimming pool, a covered patio, and a large yard for entertaining, but also ideal for winding down after a long day! Additional features include a two-car garage, a full laundry room, and a storage shed. This home combines the peace of country living with easy access to Waco and Highway 84.
Listing Agent
Kelly, Realtors Brokerage Phone: 254-741-1500 License #0723213 Listed on: 07/15/2025

Home Details
Home Type
- Single Family
Est. Annual Taxes
- $9,561
Year Built
- Built in 1996
Parking
- 2 Car Attached Garage
- Driveway
Home Design
- Brick Exterior Construction
- Slab Foundation
- Shingle Roof
- Composition Roof
Interior Spaces
- 2,401 Sq Ft Home
- 1-Story Property
- Wood Burning Fireplace
- Electric Fireplace
- Living Room with Fireplace
- 2 Fireplaces
- Laundry Room
Kitchen
- Eat-In Kitchen
- Double Oven
- Microwave
- Dishwasher
- Disposal
Flooring
- Carpet
- Tile
Bedrooms and Bathrooms
- 4 Bedrooms
- Fireplace in Primary Bedroom
- 3 Full Bathrooms
- Soaking Tub
Schools
- South Bosque Elementary School
- Midway High School
Utilities
- Central Heating and Cooling System
- Cable TV Available
Additional Features
- In Ground Pool
- 0.5 Acre Lot
Community Details
- Meadowland Estate Subdivision
Listing and Financial Details
- Legal Lot and Block 7 / 6
- Assessor Parcel Number 362433000060077
Map
Home Values in the Area
Average Home Value in this Area
Tax History
| Year | Tax Paid | Tax Assessment Tax Assessment Total Assessment is a certain percentage of the fair market value that is determined by local assessors to be the total taxable value of land and additions on the property. | Land | Improvement |
|---|---|---|---|---|
| 2025 | $7,716 | $389,973 | $55,470 | $334,503 |
| 2024 | $9,561 | $446,000 | $55,470 | $390,530 |
| 2023 | $8,442 | $481,660 | $55,470 | $426,190 |
| 2022 | $10,546 | $439,410 | $48,490 | $390,920 |
| 2021 | $9,113 | $346,360 | $43,900 | $302,460 |
| 2020 | $8,637 | $324,810 | $41,710 | $283,100 |
| 2019 | $8,688 | $318,340 | $39,970 | $278,370 |
| 2018 | $8,099 | $294,320 | $38,000 | $256,320 |
| 2017 | $7,596 | $274,190 | $36,040 | $238,150 |
| 2016 | $6,750 | $243,660 | $35,380 | $208,280 |
| 2015 | $5,854 | $236,460 | $34,730 | $201,730 |
| 2014 | $5,854 | $235,800 | $34,070 | $201,730 |
Property History
| Date | Event | Price | Change | Sq Ft Price |
|---|---|---|---|---|
| 07/15/2025 07/15/25 | For Sale | $490,000 | -- | $204 / Sq Ft |
Purchase History
| Date | Type | Sale Price | Title Company |
|---|---|---|---|
| Special Warranty Deed | -- | None Listed On Document | |
| Vendors Lien | -- | None Available | |
| Vendors Lien | -- | None Available | |
| Vendors Lien | -- | None Available |
Mortgage History
| Date | Status | Loan Amount | Loan Type |
|---|---|---|---|
| Previous Owner | $440,300 | New Conventional | |
| Previous Owner | $220,000 | New Conventional | |
| Previous Owner | $325,000 | Purchase Money Mortgage |
About the Listing Agent
Sarah's Other Listings
Source: North Texas Real Estate Information Systems (NTREIS)
MLS Number: 21001388
APN: 36-243300-006007-7
- 848 Country Lane Dr
- Boston Plan at Sunwest Village - Phase II
- Boise Plan at Sunwest Village - Phase II
- Atlanta Plan at Sunwest Village - Phase II
- Dover Plan at Sunwest Village - Phase II
- Trenton Plan at Sunwest Village - Phase II
- Lansing Plan at Sunwest Village - Phase II
- Augusta Plan at Sunwest Village - Phase II
- 407 Geyser Trail
- 517 Geyser Trail
- 520 Geyser Trail
- 249 Sunrise Ln
- 202 Edinburgh Ln
- 304 Chamberly Rd
- 301 Canterbury Rd
- 1121 Drummond Cir
- 302 Canterbury Dr
- 1133 Camden Court Cir
- 1116 Wessex Dr
- 507 Broken Spoke Trail
- 1029 Windstone Dr
- 273 Leafy Hollow Ln
- 918 Edinburgh Dr
- 2100 Palafox Dr
- 2708 Risinger Rd
- 3221 Brosnan Rd
- 9821 Chapel Rd
- 4026 Old Lorena Rd
- 8919 Whippoorwill Dr
- 1500-1549 Western Oaks Dr
- 1700 Breezy Dr
- 9000 Chapel Rd
- 1924 Ramada Dr
- 1904 Ramada Dr
- 2509 Tigua Ct
- 11125 Solar St
- 105 Lindenwood Ln N
- 9114 Royal Ln
- 814 Majestic Dr
- 301 W Panther Way Unit 1102
