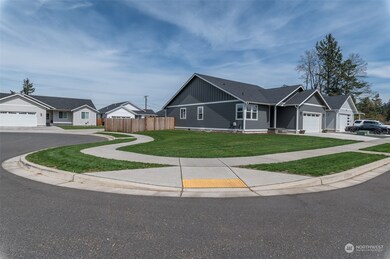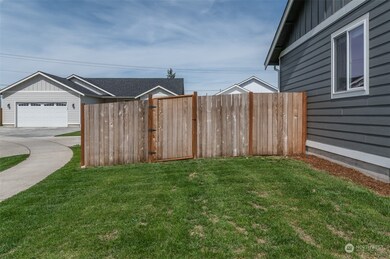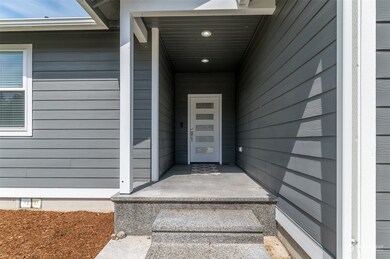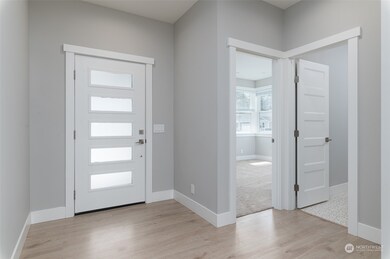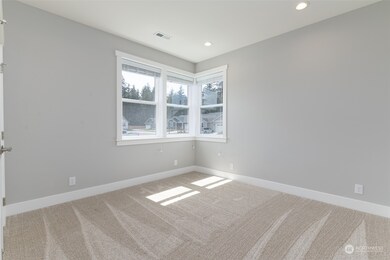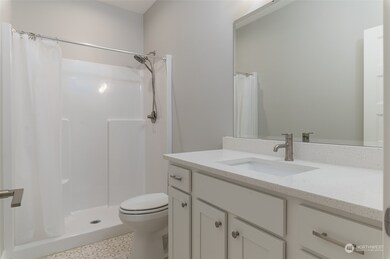
$579,000
- 3 Beds
- 2 Baths
- 1,503 Sq Ft
- 1136 Falcon Ct
- Everson, WA
Construction completed in 2023, this charming single-level home is located in the peaceful town of Everson on a quiet dead-end street. Enjoy modern comfort with A/C, a spacious 2-car garage, and a fully fenced yard—ideal for pets, play, or gardening. The open layout features stylish finishes and comes complete with all appliances, making move-in easy. A perfect blend of newer construction and
Alison Lundy Keller Williams Western Realty

