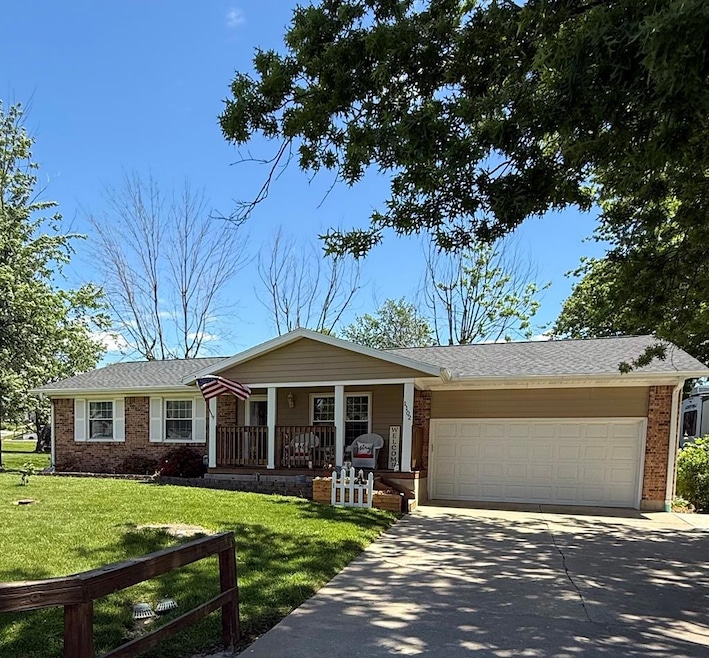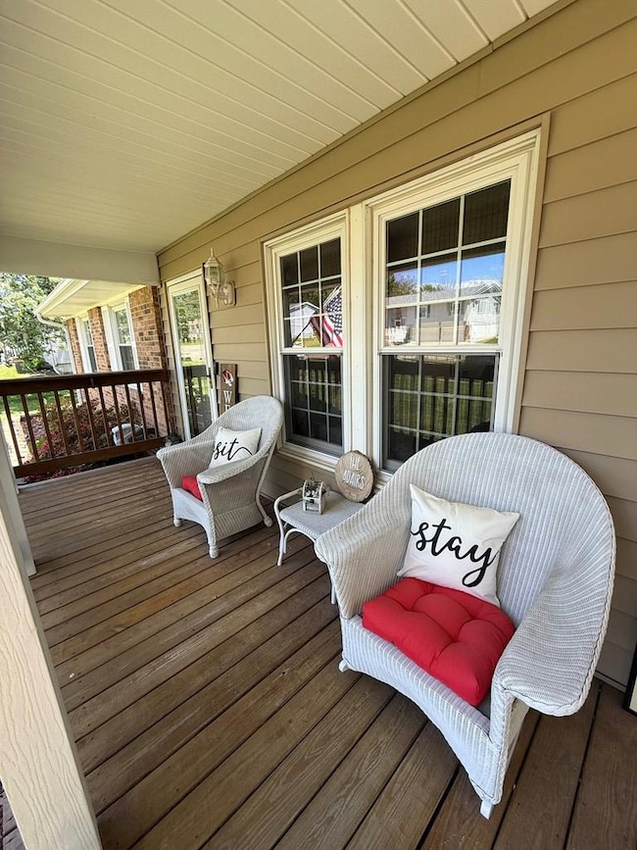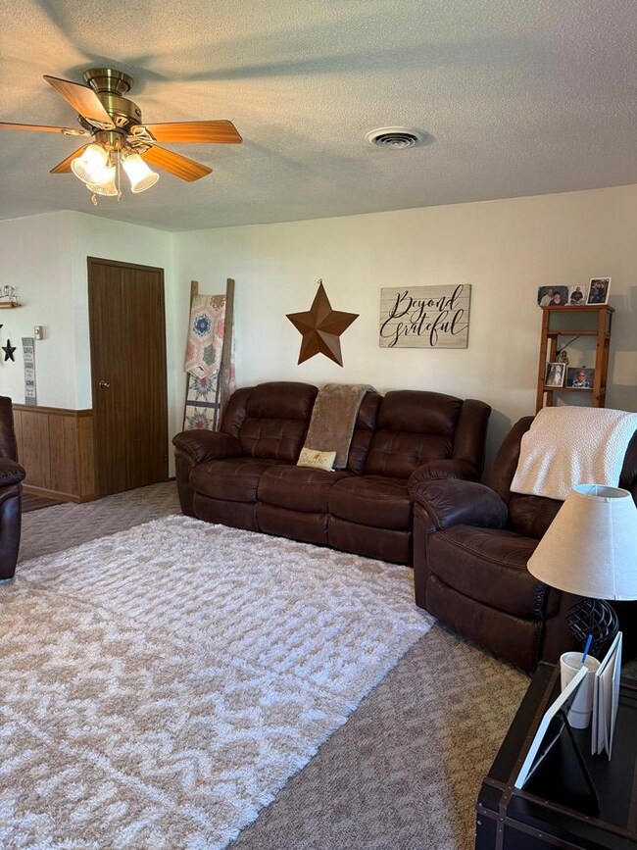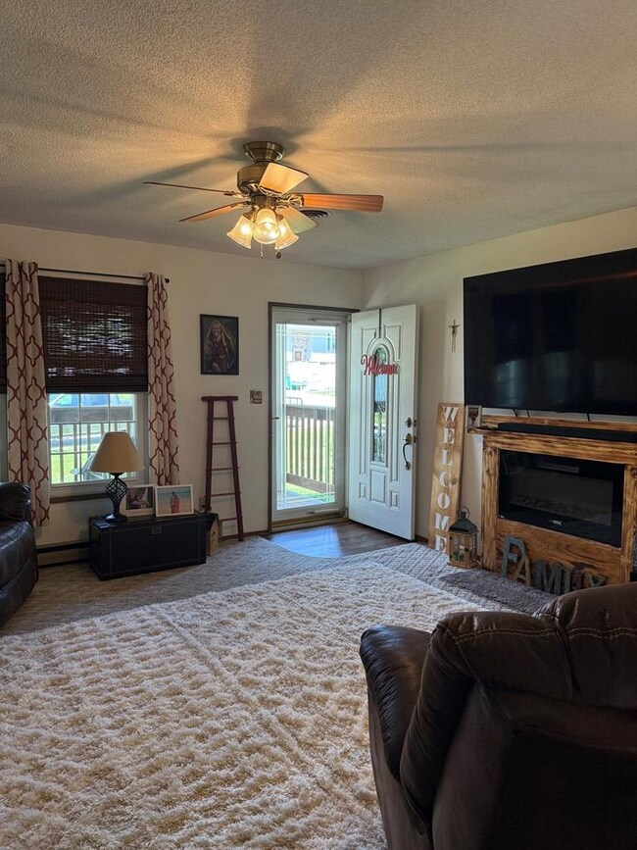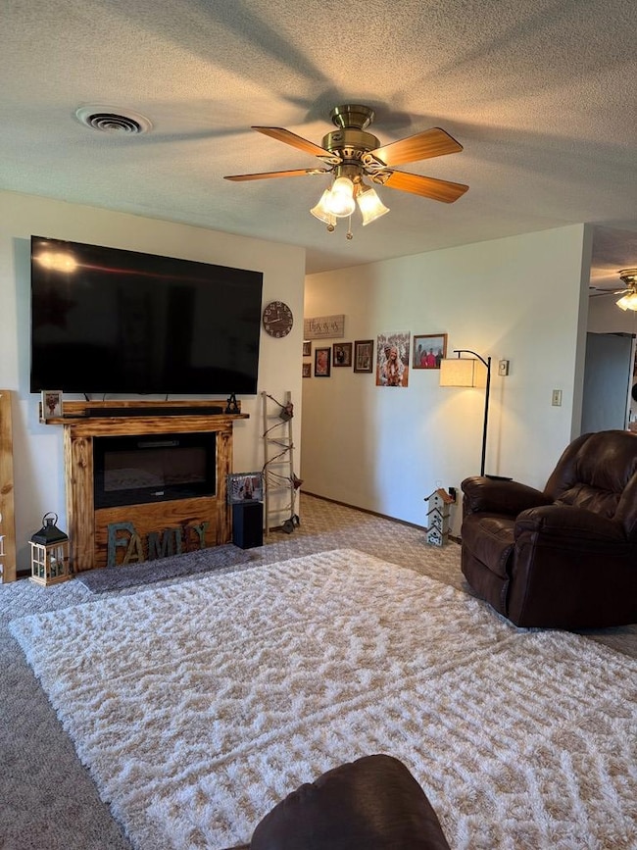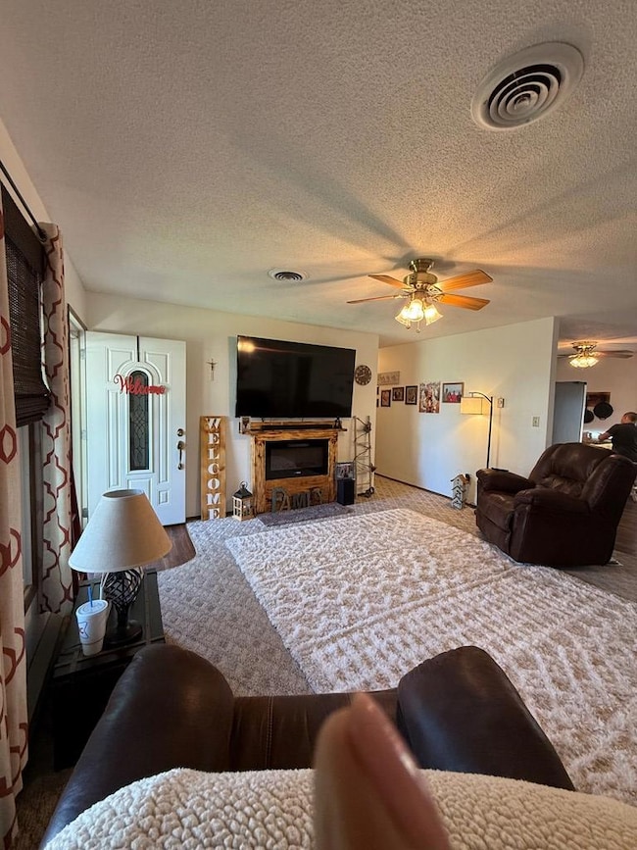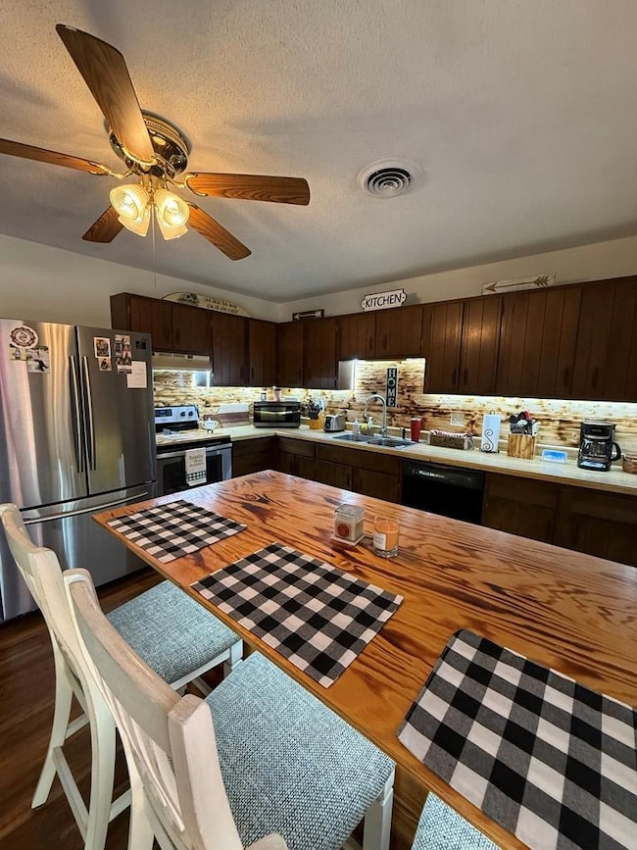
Estimated payment $1,215/month
Highlights
- Deck
- No HOA
- Living Room
- Ranch Style House
- Front Porch
- Central Air
About This Home
This home is located at 1102 Hawthorn Dr, Macon, MO 63552 and is currently priced at $205,000, approximately $111 per square foot. This property was built in 1979. 1102 Hawthorn Dr is a home with nearby schools including Macon Elementary School, Family Literacy Center, and Macon Middle School.
Listing Agent
Stephens Real Estate Brokerage Phone: 6603852362 License #2024011803 Listed on: 05/17/2025
Home Details
Home Type
- Single Family
Est. Annual Taxes
- $1,000
Year Built
- Built in 1979
Lot Details
- Property is in excellent condition
- Zoning described as R1 SINGLE-
Parking
- 2 Car Garage
Home Design
- Ranch Style House
- Fire Rated Drywall
- Asphalt Roof
- Vinyl Siding
Interior Spaces
- Electric Fireplace
- Vinyl Clad Windows
- Blinds
- Family Room Downstairs
- Living Room
- Dining Room
- Storm Doors
Kitchen
- Electric Oven or Range
- Dishwasher
- Trash Compactor
- Disposal
Flooring
- Carpet
- Laminate
Bedrooms and Bathrooms
- 3 Bedrooms
- 2 Full Bathrooms
Partially Finished Basement
- Basement Fills Entire Space Under The House
- Laundry in Basement
Outdoor Features
- Deck
- Front Porch
Utilities
- Central Air
- Vented Exhaust Fan
- Electric Baseboard Heater
- Natural Gas Not Available
- Electric Water Heater
- Cable TV Available
Community Details
- No Home Owners Association
- Greenbriar Subdivision
Map
Home Values in the Area
Average Home Value in this Area
Tax History
| Year | Tax Paid | Tax Assessment Tax Assessment Total Assessment is a certain percentage of the fair market value that is determined by local assessors to be the total taxable value of land and additions on the property. | Land | Improvement |
|---|---|---|---|---|
| 2024 | $862 | $16,700 | $0 | $0 |
| 2023 | $858 | $16,700 | $0 | $0 |
| 2022 | $823 | $16,700 | $0 | $0 |
| 2021 | $818 | $16,040 | $0 | $0 |
| 2020 | $823 | $16,040 | $0 | $0 |
| 2019 | $820 | $16,040 | $16,040 | $0 |
| 2018 | $785 | $16,040 | $16,040 | $0 |
| 2017 | $725 | $84,430 | $8,700 | $75,730 |
| 2016 | $702 | $15,970 | $0 | $0 |
| 2015 | -- | $15,450 | $0 | $0 |
| 2014 | -- | $15,450 | $0 | $0 |
| 2012 | -- | $15,450 | $0 | $0 |
Property History
| Date | Event | Price | Change | Sq Ft Price |
|---|---|---|---|---|
| 05/22/2025 05/22/25 | Pending | -- | -- | -- |
| 05/17/2025 05/17/25 | For Sale | $205,000 | -- | $111 / Sq Ft |
Similar Homes in Macon, MO
Source: Northeast Central Association of REALTORS®
MLS Number: 41664
APN: 074319-0515-02013-000600
- 1201 Maffry Ave
- 816 Locust St
- 305 Jefferson St
- 801 Jackson St
- 510 Jackson St
- 302 Jackson St
- 0 Cher Ct
- 117 N Rollins St
- 115 N Rollins St
- 201 N Wentz St
- 1003 Noll Dr
- 1804 Oakhill Dr
- 0 State Highway Pp
- 1708 Robin Hood Ln
- 1408 W Bourke St
- 1905-1903 W Shore Dr
- 1903 W Shore Dr
- 1706 Robin Hood Ln
- 29601 Cottenwood Ln
- 29024 Lariat Ave
