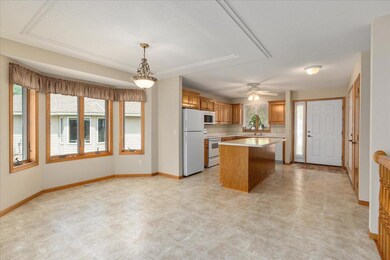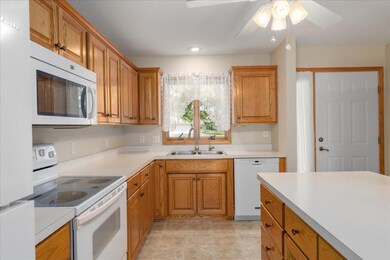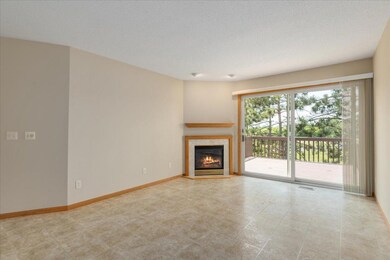1102 Highpoint Ct New Richmond, WI 54017
Estimated payment $2,263/month
Highlights
- 1 Fireplace
- 2 Car Attached Garage
- Accessible Pathway
- The kitchen features windows
- Laundry Room
- 1-Story Property
About This Home
Welcome to this spacious and well-appointed condo in New Richmond! Offering three bedrooms and 2 1/2 bathrooms, this home provides both comfort and functionality. The main level features a bright kitchen with an adjoining dining area, a cozy living room with a fireplace, a convenient laundry room, and a full bathroom. Two bedrooms are located on the main floor, including a primary suite complete with a private bath and walk-in closet. The walk-out lower level expands your living space with a large family room, an additional bedroom, a full bathroom, and generous storage space. Outside, enjoy the attached garage, a patio area, and a rear deck perfect for relaxing or entertaining. With thoughtful design and plenty of room to spread out, this condo is ready to welcome you home!
Property Details
Home Type
- Multi-Family
Est. Annual Taxes
- $3,873
Year Built
- Built in 2001
HOA Fees
- $150 Monthly HOA Fees
Parking
- 2 Car Attached Garage
Home Design
- Property Attached
- Metal Siding
Interior Spaces
- 1-Story Property
- 1 Fireplace
- Family Room
- Dining Room
- Finished Basement
- Walk-Out Basement
Kitchen
- Range
- Microwave
- Dishwasher
- The kitchen features windows
Bedrooms and Bathrooms
- 3 Bedrooms
Laundry
- Laundry Room
- Dryer
- Washer
Additional Features
- Accessible Pathway
- Forced Air Heating and Cooling System
Community Details
- Association fees include maintenance structure, lawn care, ground maintenance, trash, snow removal
- High View Estates Condominium Association, Phone Number (920) 639-5117
- Amended Highview Estates Pud Ph2 Subdivision
Listing and Financial Details
- Assessor Parcel Number 261126130001
Map
Home Values in the Area
Average Home Value in this Area
Tax History
| Year | Tax Paid | Tax Assessment Tax Assessment Total Assessment is a certain percentage of the fair market value that is determined by local assessors to be the total taxable value of land and additions on the property. | Land | Improvement |
|---|---|---|---|---|
| 2024 | $39 | $276,100 | $10,000 | $266,100 |
| 2023 | $3,702 | $265,800 | $10,000 | $255,800 |
| 2022 | $3,056 | $241,000 | $10,000 | $231,000 |
| 2021 | $3,415 | $207,900 | $10,000 | $197,900 |
| 2020 | $3,459 | $149,400 | $10,000 | $139,400 |
| 2019 | $3,296 | $149,400 | $10,000 | $139,400 |
| 2018 | $3,337 | $149,400 | $10,000 | $139,400 |
| 2017 | $3,202 | $149,400 | $10,000 | $139,400 |
| 2016 | $3,202 | $149,400 | $10,000 | $139,400 |
| 2015 | $3,258 | $149,400 | $10,000 | $139,400 |
| 2014 | $3,177 | $149,400 | $10,000 | $139,400 |
| 2013 | $3,115 | $149,400 | $10,000 | $139,400 |
Property History
| Date | Event | Price | List to Sale | Price per Sq Ft |
|---|---|---|---|---|
| 06/06/2025 06/06/25 | For Sale | $340,000 | -- | $171 / Sq Ft |
Source: NorthstarMLS
MLS Number: 6734313
APN: 261-1261-30-001
- 1104 Balsam Ct Unit 20B
- 838 Highview Dr
- 848 E 11th St Unit B3
- 1202 Poppy Ct
- 1185 (Lot 2) Wisteria Ln
- 1300 Rose St
- Arlow Plan at Meadow Crossing
- Hudson Plan at Meadow Crossing
- Nora Plan at Meadow Crossing
- Ashlyn Plan at Meadow Crossing
- Bellwood Plan at Meadow Crossing
- Henry Plan at Meadow Crossing
- 1336 Orchid Way
- 1350 Orchid Way
- 1319 Violet St
- 1187 Wisteria Ln
- 1186 Wisteria Ln
- 1175 (Lot 40) Wisteria Ln
- 1182 Wisteria Ln
- 1186 (Lot 35) Wisteria Ln
- 855 Highview Dr Unit D
- 1229 Wisteria Ln
- 421 S Green Ave
- 323 Williamsburg Plaza Unit D
- 1380 Heritage Dr
- 455 S Arch Ave Unit A
- 1603 Charleston Dr
- 1617 Charleston Dr
- 307 S Knowles Ave
- 611 S Dakota Ave
- 107 S Knowles Ave Unit 306
- 634 Sycamore Dr
- 190 Sawmill Ln Unit 11
- 801 W 8th St
- 653 N 2nd St
- 659 Industrial Blvd
- 1920 W 5th St
- 1300 146th Ave
- 1300 146th Ave Unit B
- 1480 Co Rd A







