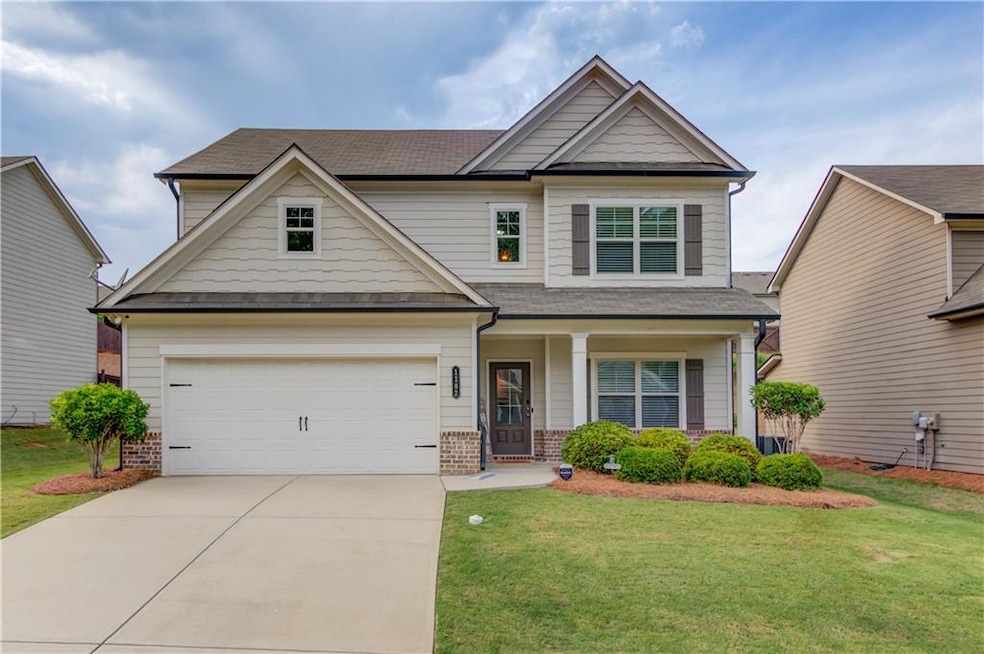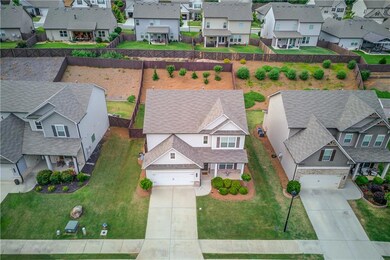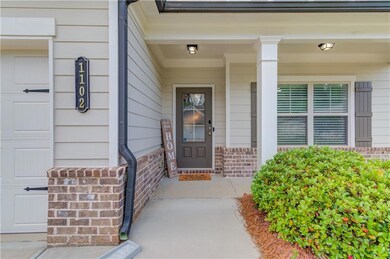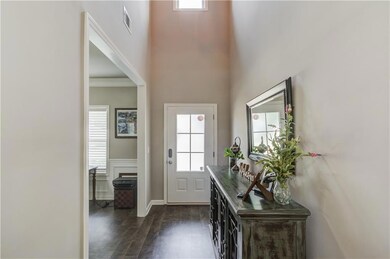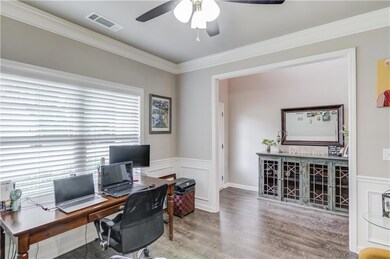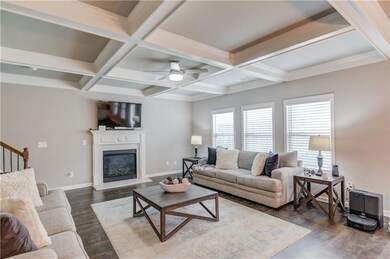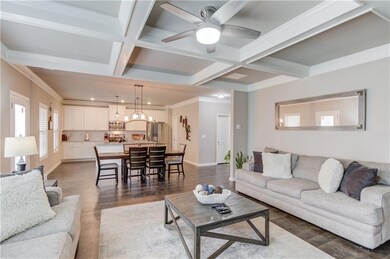1102 Kingswood Way Hoschton, GA 30548
Estimated payment $2,610/month
Highlights
- Craftsman Architecture
- Vaulted Ceiling
- Neighborhood Views
- West Jackson Elementary School Rated A-
- Stone Countertops
- Screened Porch
About This Home
Beautiful 4 bedroom, 2.5 bathroom home in Hoschton’s Brighton Park community located in the Jackson County High School District. The main level features a 2-story entry foyer, office, half bath, fireside great room with coffered ceilings open to the eat-in kitchen with granite countertops, island, and stainless-steel appliances. The upper level features the owner’s suite with a tray ceiling, double vanity, shower, soaking tub, and large walk-in closet. The upper level also features 3 spacious secondary bedrooms, a full bathroom, and the laundry room. This amazing home features a covered front porch and screened in rear patio with a fan to stay cool during the hot Georgia summers. The Brighton Park Community amenities include a clubhouse, playground, pool, sidewalks & streetlights. Close to shopping, dining and entertainment!
Listing Agent
Keller Williams Realty Atlanta Partners License #361523 Listed on: 05/21/2025

Home Details
Home Type
- Single Family
Est. Annual Taxes
- $4,469
Year Built
- Built in 2019
Lot Details
- 7,405 Sq Ft Lot
- Lot Dimensions are 60x120x60x120
- Private Entrance
- Landscaped
- Rectangular Lot
- Sloped Lot
- Back Yard Fenced and Front Yard
HOA Fees
- $53 Monthly HOA Fees
Parking
- 2 Car Attached Garage
- Parking Accessed On Kitchen Level
- Front Facing Garage
- Garage Door Opener
- Driveway
Home Design
- Craftsman Architecture
- Traditional Architecture
- Brick Exterior Construction
- Slab Foundation
- Composition Roof
- Cement Siding
Interior Spaces
- 1,827 Sq Ft Home
- 2-Story Property
- Crown Molding
- Coffered Ceiling
- Tray Ceiling
- Vaulted Ceiling
- Ceiling Fan
- Recessed Lighting
- Factory Built Fireplace
- Electric Fireplace
- Double Pane Windows
- Two Story Entrance Foyer
- Great Room with Fireplace
- Home Office
- Screened Porch
- Neighborhood Views
- Pull Down Stairs to Attic
- Fire and Smoke Detector
Kitchen
- Open to Family Room
- Eat-In Kitchen
- Breakfast Bar
- Gas Range
- Microwave
- Dishwasher
- Kitchen Island
- Stone Countertops
- White Kitchen Cabinets
- Disposal
Flooring
- Carpet
- Luxury Vinyl Tile
Bedrooms and Bathrooms
- 4 Bedrooms
- Walk-In Closet
- Dual Vanity Sinks in Primary Bathroom
- Separate Shower in Primary Bathroom
- Soaking Tub
Laundry
- Laundry Room
- Laundry on upper level
Eco-Friendly Details
- Energy-Efficient Thermostat
Outdoor Features
- Patio
- Rain Gutters
Schools
- West Jackson Elementary And Middle School
- Jackson County High School
Utilities
- Central Heating and Cooling System
- Heat Pump System
- Underground Utilities
- High Speed Internet
- Cable TV Available
Listing and Financial Details
- Assessor Parcel Number 112C 160
Community Details
Overview
- $1,525 Initiation Fee
- Pmi Northeast Atlanta Association
- Secondary HOA Phone (470) 238-9150
- Brighton Park Subdivision
- Rental Restrictions
Recreation
- Community Playground
- Community Pool
Map
Home Values in the Area
Average Home Value in this Area
Tax History
| Year | Tax Paid | Tax Assessment Tax Assessment Total Assessment is a certain percentage of the fair market value that is determined by local assessors to be the total taxable value of land and additions on the property. | Land | Improvement |
|---|---|---|---|---|
| 2024 | $4,469 | $143,200 | $24,000 | $119,200 |
| 2023 | $4,469 | $128,720 | $24,000 | $104,720 |
| 2022 | $3,772 | $106,360 | $24,000 | $82,360 |
| 2021 | $3,173 | $102,360 | $20,000 | $82,360 |
| 2020 | $3,320 | $94,400 | $20,000 | $74,400 |
| 2019 | $601 | $16,800 | $16,800 | $0 |
Property History
| Date | Event | Price | Change | Sq Ft Price |
|---|---|---|---|---|
| 08/27/2025 08/27/25 | Price Changed | $410,000 | 0.0% | $224 / Sq Ft |
| 08/27/2025 08/27/25 | For Sale | $410,000 | -3.5% | $224 / Sq Ft |
| 07/23/2025 07/23/25 | Off Market | $425,000 | -- | -- |
| 07/01/2025 07/01/25 | For Sale | $425,000 | 0.0% | $233 / Sq Ft |
| 07/01/2025 07/01/25 | Off Market | $425,000 | -- | -- |
| 05/21/2025 05/21/25 | For Sale | $425,000 | +70.1% | $233 / Sq Ft |
| 03/02/2020 03/02/20 | Sold | $249,900 | +0.4% | -- |
| 01/14/2020 01/14/20 | Pending | -- | -- | -- |
| 01/14/2020 01/14/20 | Price Changed | $248,900 | -0.4% | -- |
| 08/15/2019 08/15/19 | Price Changed | $249,900 | +0.8% | -- |
| 07/27/2019 07/27/19 | For Sale | $247,900 | -- | -- |
Purchase History
| Date | Type | Sale Price | Title Company |
|---|---|---|---|
| Warranty Deed | $249,900 | -- |
Mortgage History
| Date | Status | Loan Amount | Loan Type |
|---|---|---|---|
| Open | $244,957 | FHA | |
| Closed | $245,373 | FHA |
Source: First Multiple Listing Service (FMLS)
MLS Number: 7583407
APN: 112C-160
- 969 Brighton Park Cir
- 23 Dorset Way
- 383 Brighton Park Cir
- 38 Winding Rose Dr
- 314 Red Wood Ln
- 1192 Chester Way
- 35 Rose Walk Ct
- Canton Plan at Maddox Landing
- Warren Plan at Maddox Landing
- Madison Plan at Maddox Landing
- Glynn Plan at Maddox Landing
- Atkinson Plan at Maddox Landing
- Charlton Plan at Maddox Landing
- Emerson Plan at Maddox Landing
- Baldwin Plan at Maddox Landing
- 370 Red Wood Ln
- 39 Pecan Ct
- 130 Rosewood Park Dr
- 144 Rosewood Park Dr
- 38 Winding Rose Dr
- 169 Peregrine Point
- 312 Grey Falcon Ave
- 125 Osprey Overlook Dr
- 218 Port Way
- 154 Berkeley Trace
- 143 Hosch St
- 2088 Nuthatch Dr
- 221 Winterset Cir
- 220 Brookstone Trail Unit ID1254412P
- 236 Brookstone Trail Unit ID1254384P
- 273 Brookstone Trail Unit ID1254392P
- 168 Jefferson Ave
- 550 Chardonnay Ct
- 416 W Jefferson St
- 1030 Glenwyck Dr
- 614 Amaranth Trail
- 100 Rainy Ct
- 300 Peachtree Rd Unit Oakmont Flex
- 300 Peachtree Rd Unit Hasting Flex
