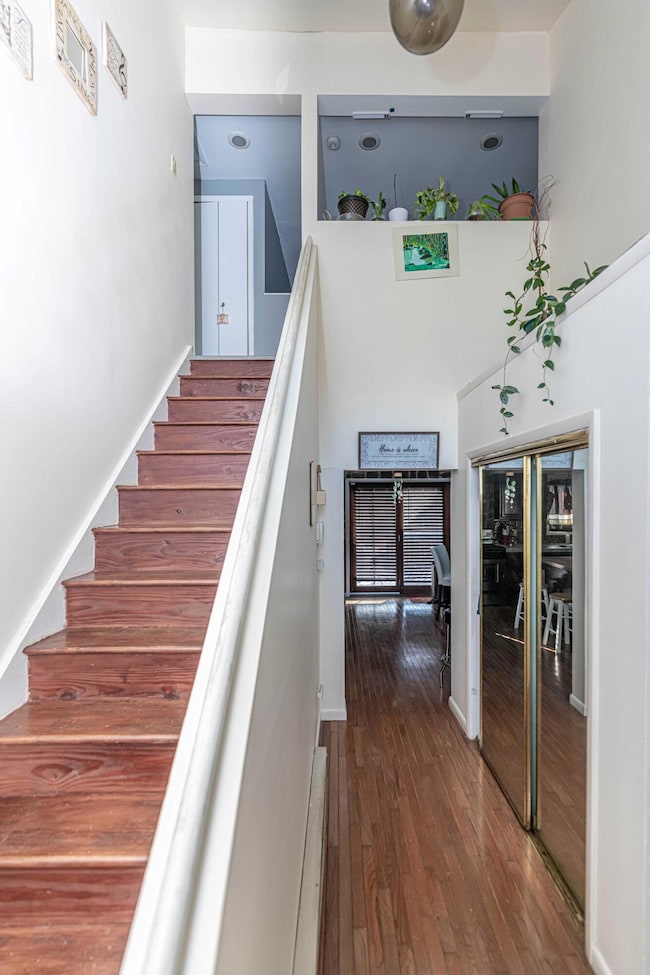1102 Lehigh Cir Tobyhanna, PA 18466
Estimated payment $2,092/month
Highlights
- Boating
- Public Water Access
- Fishing
- Golf Course Community
- Fitness Center
- Colonial Architecture
About This Home
Charming 3-Bedroom Home in Amenity-Filled Pocono Farms Country Club.
This 3-bedroom, 2.5-bath home offers the perfect blend of comfort and convenience—whether you're looking for a primary residence or an investment property.
Step inside to discover a formal dining room, a cozy family room, and an open-concept kitchen with a spacious dining area. The highlight of the home is the vaulted ceiling sitting area, perfect for relaxing or entertaining guests. Upstairs, you'll find a full bath and a primary suite complete with a huge walk-in closet.
This vibrant community is packed with amenities, including basketball courts, bocce ball, shuffleboard, a fitness center, a golf course, boating, swimming, fishing, a beach area, an outdoor pool, tennis, and pickleball—ensuring endless recreational opportunities for all ages.
Situated perfectly on a corner lot, this home truly has everything you need including a NEW ROOF. Don't miss out on this incredible opportunity!
Listing Agent
Keller Williams Real Estate - Stroudsburg License #RS335761 Listed on: 04/02/2025

Home Details
Home Type
- Single Family
Est. Annual Taxes
- $4,697
Year Built
- Built in 1991
Lot Details
- 0.29 Acre Lot
- Property fronts a private road
- Private Streets
- Corner Lot
- Cleared Lot
- Few Trees
- Back and Front Yard
HOA Fees
- $143 Monthly HOA Fees
Home Design
- Colonial Architecture
- Contemporary Architecture
- Shingle Roof
- Vinyl Siding
Interior Spaces
- 2,494 Sq Ft Home
- 2-Story Property
- Vaulted Ceiling
- Family Room
- Living Room
- Dining Room
- Sun or Florida Room
- Storage
Kitchen
- Eat-In Kitchen
- Electric Oven
- Cooktop
- Microwave
- Kitchen Island
- Tile Countertops
Flooring
- Engineered Wood
- Carpet
- Laminate
- Vinyl
Bedrooms and Bathrooms
- 3 Bedrooms
- Primary bedroom located on second floor
- Walk-In Closet
- Primary bathroom on main floor
Laundry
- Laundry Room
- Laundry on main level
- Dryer
- Washer
Parking
- Private Parking
- Driveway
- Paved Parking
- 3 Open Parking Spaces
- Off-Street Parking
Outdoor Features
- Public Water Access
- Property is near a beach
- Property is near a lake
- Deck
- Shed
Location
- Property is near a golf course
Utilities
- Dehumidifier
- Zoned Heating
- Heating System Uses Propane
- Heating System Powered By Leased Propane
- Heating System Powered By Owned Propane
- Baseboard Heating
- 150 Amp Service
- Well
- Mound Septic
- On Site Septic
- Phone Available
- Cable TV Available
Listing and Financial Details
- Assessor Parcel Number 03.7C.1.31
- $251 per year additional tax assessments
Community Details
Overview
- Pocono Farms Country Club Subdivision
Amenities
- Picnic Area
- Restaurant
- Clubhouse
- Party Room
- Recreation Room
Recreation
- Boating
- Golf Course Community
- Tennis Courts
- Community Basketball Court
- Pickleball Courts
- Recreation Facilities
- Community Playground
- Fitness Center
- Community Pool
- Fishing
Map
Home Values in the Area
Average Home Value in this Area
Tax History
| Year | Tax Paid | Tax Assessment Tax Assessment Total Assessment is a certain percentage of the fair market value that is determined by local assessors to be the total taxable value of land and additions on the property. | Land | Improvement |
|---|---|---|---|---|
| 2025 | $1,422 | $145,850 | $16,300 | $129,550 |
| 2024 | $1,215 | $145,850 | $16,300 | $129,550 |
| 2023 | $3,891 | $145,850 | $16,300 | $129,550 |
| 2022 | $3,821 | $145,850 | $16,300 | $129,550 |
| 2021 | $3,821 | $145,850 | $16,300 | $129,550 |
| 2020 | $1,025 | $145,850 | $16,300 | $129,550 |
| 2019 | $4,606 | $26,890 | $4,000 | $22,890 |
| 2018 | $4,606 | $26,890 | $4,000 | $22,890 |
| 2017 | $4,660 | $26,890 | $4,000 | $22,890 |
| 2016 | $995 | $26,890 | $4,000 | $22,890 |
| 2015 | $3,399 | $26,890 | $4,000 | $22,890 |
| 2014 | $3,399 | $26,890 | $4,000 | $22,890 |
Property History
| Date | Event | Price | Change | Sq Ft Price |
|---|---|---|---|---|
| 07/07/2025 07/07/25 | Price Changed | $295,000 | -4.8% | $118 / Sq Ft |
| 04/02/2025 04/02/25 | For Sale | $310,000 | -- | $124 / Sq Ft |
Purchase History
| Date | Type | Sale Price | Title Company |
|---|---|---|---|
| Interfamily Deed Transfer | -- | None Available |
Mortgage History
| Date | Status | Loan Amount | Loan Type |
|---|---|---|---|
| Closed | $112,650 | Unknown | |
| Closed | $97,500 | Adjustable Rate Mortgage/ARM |
Source: Pocono Mountains Association of REALTORS®
MLS Number: PM-130887
APN: 03.7C.1.31
- 1110 Lehigh Cir
- 304 Ruger Ln
- 214 Pheasant Place
- 106 Black Bear Ln
- 107 Black Bear Ln
- 3116 Seneca Way
- 157 Seminole Trail
- 159 Seminole Trail
- 1112 Seven Nations Dr
- 165 Seminole Trail
- Lot 2584 Enfield Dr
- 1135 7 Nations Dr
- 1075 Salamanca Dr
- 3106 Mohawk Trail
- 2144 Onondaga Way
- 1411 Arthur Cir
- 417 Roosevelt Ln
- 7141 Susquehanna Dr
- 4105 Arbutus Dr Unit 1200
- 0 Kilmer Rd Unit LOT 2508 737413
- 5127 Iroquois St
- 1144 Seven Nations Dr
- 7165 Susquehanna Dr
- 104 Sugar Maple Ln
- 4204 Hickory Rd
- 3318 Buck Run
- 1105 Sandy Ln
- 2303 Jester Ct
- 1652 Cotswold Rd
- 1614 Cotswold Rd
- 3224 Evergreen Cir Unit A
- 363 Coach Rd
- 153 Keystone Ln
- 8139 Mayfair Rd
- 3195 Hamlet Dr
- 103 Orchard Ln
- 3322 Woodland Dr
- 4714 Norwood Ln
- 139 Snowshoe Ct Unit 201
- 542 Country Place Dr






