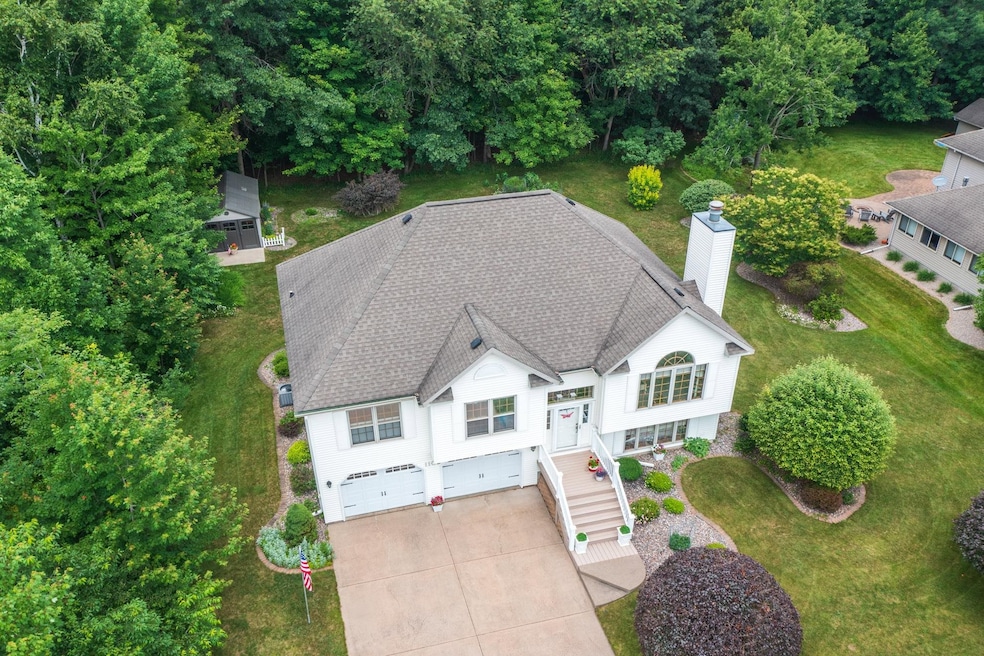
1102 Lemke Ave Rothschild, WI 54474
Estimated payment $2,502/month
Highlights
- Vaulted Ceiling
- Wood Flooring
- Entrance Foyer
- D.C. Everest Middle School Rated A-
- Walk-In Closet
- Forced Air Heating and Cooling System
About This Home
This home is located at 1102 Lemke Ave, Rothschild, WI 54474 and is currently priced at $389,900, approximately $171 per square foot. This property was built in 1992. 1102 Lemke Ave is a home located in Marathon County with nearby schools including Rothschild Elementary School, D.C. Everest Junior High School, and D.C. Everest Middle School.
Listing Agent
JONES REAL ESTATE GROUP Brokerage Phone: 651-925-7687 License #94573-94 Listed on: 07/16/2025
Home Details
Home Type
- Single Family
Est. Annual Taxes
- $4,583
Year Built
- Built in 1992
Lot Details
- 0.47 Acre Lot
- Sprinkler System
Home Design
- Bi-Level Home
- Slab Foundation
- Shingle Roof
- Vinyl Siding
Interior Spaces
- Vaulted Ceiling
- Ceiling Fan
- Gas Log Fireplace
- Window Treatments
- Entrance Foyer
Kitchen
- Range
- Microwave
- Dishwasher
- Disposal
Flooring
- Wood
- Carpet
- Laminate
Bedrooms and Bathrooms
- 4 Bedrooms
- Walk-In Closet
Laundry
- Laundry on lower level
- Dryer
- Washer
Finished Basement
- Walk-Out Basement
- Basement Fills Entire Space Under The House
Home Security
- Carbon Monoxide Detectors
- Fire and Smoke Detector
Parking
- 2 Car Garage
- Tuck Under Garage
- Driveway
Outdoor Features
- Storage Shed
Utilities
- Forced Air Heating and Cooling System
- Natural Gas Water Heater
- Public Septic
- High Speed Internet
- Cable TV Available
Listing and Financial Details
- Assessor Parcel Number 176-2807-251-1300
- Seller Concessions Not Offered
Map
Home Values in the Area
Average Home Value in this Area
Tax History
| Year | Tax Paid | Tax Assessment Tax Assessment Total Assessment is a certain percentage of the fair market value that is determined by local assessors to be the total taxable value of land and additions on the property. | Land | Improvement |
|---|---|---|---|---|
| 2024 | $2,365 | $311,600 | $32,700 | $278,900 |
| 2023 | $4,781 | $230,900 | $32,700 | $198,200 |
| 2022 | $4,793 | $230,900 | $32,700 | $198,200 |
| 2021 | $4,518 | $230,900 | $32,700 | $198,200 |
| 2020 | $5,404 | $215,400 | $35,200 | $180,200 |
| 2019 | $5,392 | $215,400 | $35,200 | $180,200 |
| 2018 | $0 | $0 | $0 | $0 |
Property History
| Date | Event | Price | Change | Sq Ft Price |
|---|---|---|---|---|
| 07/16/2025 07/16/25 | For Sale | $389,900 | -- | $171 / Sq Ft |
Similar Homes in the area
Source: Central Wisconsin Multiple Listing Service
MLS Number: 22503228
APN: 176-2807-251-1300
- 1106 Woodward Ave
- 1608 Harlyn Ave
- 7614 Stonefield Trail
- 7410 Whitespire Rd
- 110 Winton Ave
- 105 Yawkey Ave
- 1903 Buckhorn Ave
- 7320 Whitespire Rd Unit 1
- 709 1st St
- 24.88 acres James Ave
- 2218 Fawn Ave
- 2008 Cedar Creek Dr
- 1726 Daley Ave Unit 6510 Lawndale Street
- 6403 Alta Verde St
- 6314 Alta Verde St
- 1821 Monterey Ave
- 221545 Azalea Rd
- 8401 Windsor Dr
- 5415 Normandy St
- 9813 Siberian Dr
- 1720 Heuss Ave
- 605-607 Eagle Nest Blvd
- 5602 Ferge St
- 6001 Alderson St
- 6315 Labrador Rd
- 9505 Excalibur Dr
- 805 Creske Ave
- 1326 Schofield Ave Unit 1326 Schofield Avenue
- 130 School St
- 1408 Metro Dr
- 2211 Radtke Ave
- 2711 Weiland Ave
- 3901 Weston Pines Ln
- 1100 Grand Ave
- 220 Drott St
- 3503 Sternberg Ave
- 3906 Mount View Ave
- 3208 Ross Ave
- 900 Grand Ave
- 713 Moreland Ave Unit 713






