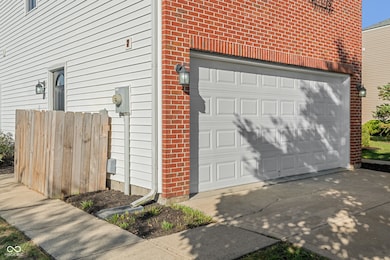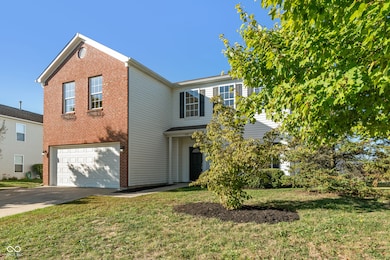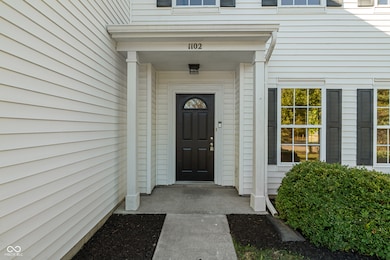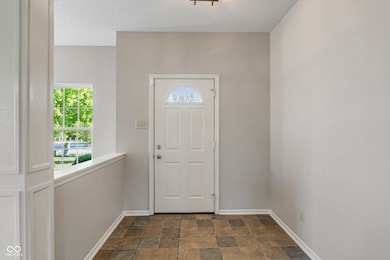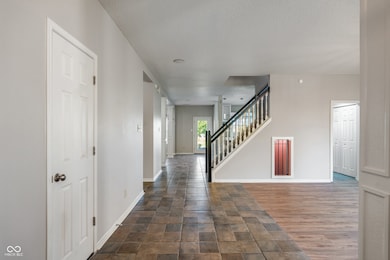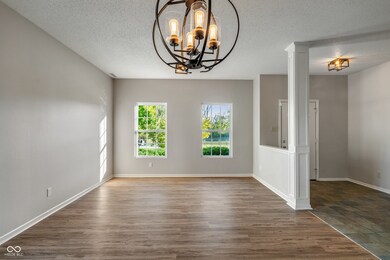1102 Maple Run Dr Sheridan, IN 46069
Estimated payment $1,856/month
Highlights
- Water Views
- Breakfast Room
- 1 Car Attached Garage
- Home fronts a pond
- Double Oven
- Eat-In Kitchen
About This Home
Check out this amazing 4-bedroom, 2.5-bath home featuring a HUGE loft that offers ample space for all your needs. Enjoy stunning water views from multiple rooms, whether it's the serene pond at the front or the tranquil one at the rear. The home showcases several unique touches, including an office with a built-in bookshelf, refinished hardwood stairs with stylish kickboards, and a laundry room equipped with granite countertops and extra cabinets. There's plenty of storage throughout, with additional shelving and cabinets, including in the garage. The gourmet kitchen is a chef's dream, featuring stainless steel double ovens, a large quartz center island with storage underneath, granite counters, a gas cooktop, and a full-size deep freezer and fridge. The entire home has fresh paint, and high-quality carpet and padding have been installed upstairs. Some downstairs rooms boast new luxury hardwood floors and updated modern light fixtures. The main level offers plenty of flexible space to suit your lifestyle. The front room can serve as a dining area or larger living space, while the family room in the back features a gas fireplace adorned with unique tile surround. A separate office at the rear, equipped with a built-in bookshelf, can function as a den or extra guest room, conveniently located near a half bathroom. Step outside to the backyard, where you'll find a concrete patio, a brick patio, and a small wooden deck perfect for relaxing. A delightful koi pond adds a touch of charm to the outdoor space. The enormous upstairs loft can be used as a play or recreation area, and all four bedrooms are generously sized, with most featuring walk-in closets. Don't miss out on this unique property-come check it out today!
Home Details
Home Type
- Single Family
Est. Annual Taxes
- $2,948
Year Built
- Built in 2005
Lot Details
- 7,841 Sq Ft Lot
- Home fronts a pond
- Landscaped with Trees
HOA Fees
- $29 Monthly HOA Fees
Parking
- 1 Car Attached Garage
Property Views
- Water
- Neighborhood
Home Design
- Brick Exterior Construction
- Slab Foundation
- Vinyl Siding
Interior Spaces
- 2-Story Property
- Woodwork
- Paddle Fans
- Gas Log Fireplace
- Family Room with Fireplace
- Living Room with Fireplace
- Breakfast Room
- Attic Access Panel
- Fire and Smoke Detector
Kitchen
- Eat-In Kitchen
- Double Oven
- Gas Cooktop
- Microwave
- Free-Standing Freezer
- Dishwasher
Flooring
- Carpet
- Ceramic Tile
- Luxury Vinyl Plank Tile
Bedrooms and Bathrooms
- 4 Bedrooms
- Walk-In Closet
Laundry
- Laundry Room
- Laundry on main level
Schools
- Sheridan Elementary School
- Sheridan Middle School
- Sheridan High School
Utilities
- Forced Air Heating and Cooling System
- Water Heater
Community Details
- Association fees include home owners
- Association Phone (317) 262-4989
- Maple Run Subdivision
- Property managed by PMI Meridian Management
- The community has rules related to covenants, conditions, and restrictions
Listing and Financial Details
- Tax Lot 6
- Assessor Parcel Number 290506203006000002
Map
Home Values in the Area
Average Home Value in this Area
Tax History
| Year | Tax Paid | Tax Assessment Tax Assessment Total Assessment is a certain percentage of the fair market value that is determined by local assessors to be the total taxable value of land and additions on the property. | Land | Improvement |
|---|---|---|---|---|
| 2024 | $2,913 | $283,900 | $33,900 | $250,000 |
| 2023 | $2,948 | $259,600 | $33,900 | $225,700 |
| 2022 | $2,529 | $221,500 | $33,900 | $187,600 |
| 2021 | $4,685 | $207,000 | $33,900 | $173,100 |
| 2020 | $4,321 | $190,800 | $33,900 | $156,900 |
| 2019 | $2,134 | $187,500 | $18,000 | $169,500 |
| 2018 | $2,067 | $181,700 | $18,000 | $163,700 |
| 2017 | $1,849 | $163,000 | $18,000 | $145,000 |
| 2016 | $1,734 | $156,700 | $18,000 | $138,700 |
| 2014 | $1,644 | $151,800 | $31,600 | $120,200 |
| 2013 | $1,644 | $153,100 | $31,600 | $121,500 |
Property History
| Date | Event | Price | List to Sale | Price per Sq Ft | Prior Sale |
|---|---|---|---|---|---|
| 10/23/2025 10/23/25 | Pending | -- | -- | -- | |
| 10/10/2025 10/10/25 | For Sale | $299,900 | -6.6% | $90 / Sq Ft | |
| 04/06/2022 04/06/22 | Sold | $321,000 | +3.6% | $96 / Sq Ft | View Prior Sale |
| 03/16/2022 03/16/22 | Pending | -- | -- | -- | |
| 03/08/2022 03/08/22 | For Sale | $309,900 | 0.0% | $93 / Sq Ft | |
| 03/08/2022 03/08/22 | Pending | -- | -- | -- | |
| 03/03/2022 03/03/22 | For Sale | $309,900 | -- | $93 / Sq Ft |
Purchase History
| Date | Type | Sale Price | Title Company |
|---|---|---|---|
| Sheriffs Deed | $238,000 | None Listed On Document | |
| Warranty Deed | $321,000 | Hall Render Killian Heath & Ly | |
| Warranty Deed | -- | Hall Render Killian Heath & Ly | |
| Warranty Deed | $269,146 | Hall Render Killian Heath & Ly | |
| Warranty Deed | -- | None Available | |
| Warranty Deed | -- | None Available | |
| Warranty Deed | -- | None Available |
Mortgage History
| Date | Status | Loan Amount | Loan Type |
|---|---|---|---|
| Previous Owner | $313,131 | New Conventional | |
| Previous Owner | $132,554 | FHA | |
| Previous Owner | $170,000 | Purchase Money Mortgage |
Source: MIBOR Broker Listing Cooperative®
MLS Number: 22067157
APN: 29-05-06-203-006.000-002
- 1134 Maple Trace Way
- 511 Tomahawk St
- 1224 Maple Trace Way
- 1225 Maple Trace Way
- 1300 Shadetree Ln
- 413 Shadetree Ct
- 3936 W State Road 47
- 407 W 8th St
- 907 S Ohio St
- 21650 Mule Barn Rd
- 707 S Hamilton Ave
- Spruce Plan at Maple Run
- Chestnut Plan at Maple Run
- Juniper Plan at Maple Run
- Empress Plan at Maple Run
- Aspen II Plan at Maple Run
- Ironwood Plan at Maple Run
- Bradford Plan at Maple Run
- Walnut Plan at Maple Run
- Ashton Plan at Maple Run

