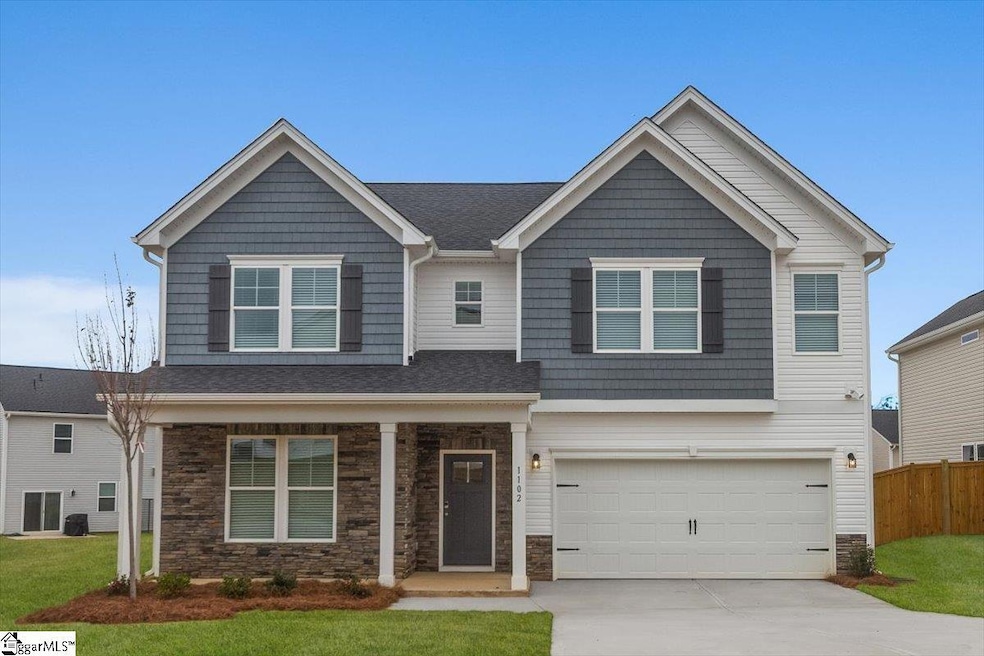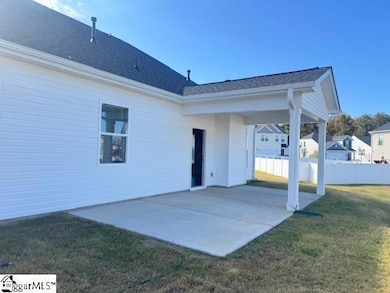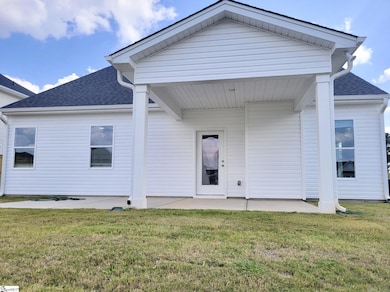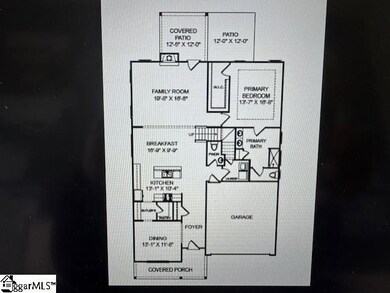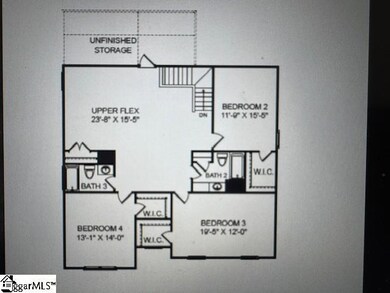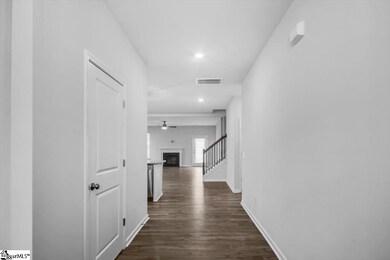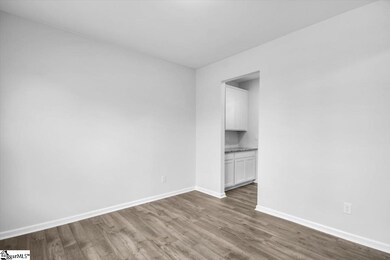1102 Maridian St Simpsonville, SC 29680
Estimated payment $2,525/month
Highlights
- New Construction
- Open Floorplan
- Loft
- Greenbrier Elementary School Rated A-
- Craftsman Architecture
- 1 Fireplace
About This Home
New Construction! Experience unparalleled luxury and serenity in this beautiful thoughtfully designed home. From the moment you enter, you experience the natural light and and the expansive open floor plan set the stage for elevated living. Designed for both performance and style, the kitchen showcases an oversized quartz island, gas range, upgraded lighting and lots of cabinet space. The open-concept floor plan seamlessly connects to the flex area/dining room and flow right into the butler pantry. At the heart of the home, the main-level Owner's suite is a private sanctuary that exudes sophistication and serenity. The main level extends the home's exceptional living spaces with an oversized family room, functional laundry room and plenty of storage. The second level extends the home's exceptional living spaces with an oversized loft/flex area, three additional bedroom with walk-in closets, two full baths and extra storage. Every detail has been meticulously designed for convenience and comfort. Head outside to the relaxing covered patio with an additional extended patio where you can sit and enjoy the oversized yard. This homesite is perfect for entertaining or just enjoying some fresh air. Conveniently located near the Amphitheatre so you can enjoy outdoor concerts, Discovery Island for outdoor splash fun for the kids, loads of local shopping and dining, and only 15 minutes from the ever-popular Downtown Greenville! Call and come by today to make this stunning house your home! Note: Some photos may be stock images and not representative of exact finishes.
Open House Schedule
-
Saturday, November 29, 20251:00 to 4:00 pm11/29/2025 1:00:00 PM +00:0011/29/2025 4:00:00 PM +00:00Please come to model home to tour this home.Add to Calendar
-
Sunday, November 30, 20251:00 to 4:00 pm11/30/2025 1:00:00 PM +00:0011/30/2025 4:00:00 PM +00:00Please come to model home to tour this home.Add to Calendar
Home Details
Home Type
- Single Family
Year Built
- Built in 2025 | New Construction
HOA Fees
- $38 Monthly HOA Fees
Home Design
- Craftsman Architecture
- Transitional Architecture
- Slab Foundation
- Architectural Shingle Roof
- Vinyl Siding
- Aluminum Trim
- Stone Exterior Construction
- Radon Mitigation System
Interior Spaces
- 3,000-3,199 Sq Ft Home
- 2-Story Property
- Open Floorplan
- Smooth Ceilings
- Ceiling height of 9 feet or more
- Ceiling Fan
- 1 Fireplace
- Insulated Windows
- Tilt-In Windows
- Window Treatments
- Two Story Entrance Foyer
- Great Room
- Breakfast Room
- Dining Room
- Loft
- Bonus Room
Kitchen
- Free-Standing Gas Range
- Built-In Microwave
- Granite Countertops
- Disposal
Flooring
- Carpet
- Laminate
- Ceramic Tile
Bedrooms and Bathrooms
- 4 Bedrooms | 1 Main Level Bedroom
- 3.5 Bathrooms
Laundry
- Laundry Room
- Laundry on main level
- Washer and Electric Dryer Hookup
Parking
- 2 Car Attached Garage
- Garage Door Opener
Outdoor Features
- Covered Patio or Porch
Schools
- Greenbrier Elementary School
- Hillcrest Middle School
- Hillcrest High School
Utilities
- Forced Air Heating and Cooling System
- Heating System Uses Natural Gas
- Underground Utilities
- Smart Home Wiring
- Tankless Water Heater
- Gas Water Heater
- Cable TV Available
Community Details
- Hinson Management HOA
- Built by Stanley Martin Homes
- Crown Pointe Subdivision, Rembert Floorplan
- Mandatory home owners association
Listing and Financial Details
- Tax Lot 079
- Assessor Parcel Number 0574440107900
Map
Home Values in the Area
Average Home Value in this Area
Property History
| Date | Event | Price | List to Sale | Price per Sq Ft |
|---|---|---|---|---|
| 11/20/2025 11/20/25 | Price Changed | $395,900 | -2.6% | $124 / Sq Ft |
| 11/04/2025 11/04/25 | Price Changed | $406,600 | -0.6% | $127 / Sq Ft |
| 10/18/2025 10/18/25 | Price Changed | $408,900 | -2.5% | $128 / Sq Ft |
| 10/13/2025 10/13/25 | For Sale | $419,580 | -- | $132 / Sq Ft |
Source: Greater Greenville Association of REALTORS®
MLS Number: 1574506
- 506 Torgerson Way
- 906 Maridian St
- 904 Maridian St
- 1004 Maridian St
- 502 Torgerson Way
- 507 Torgerson Way
- 1006 Maridian St
- 602 Torgerson Way
- The Shiloh Plan at Crown Pointe
- 1005 Maridian St
- 1007 Maridian St
- 8 Mohegan Way
- 306 Spokane Dr
- 3 Milo Ct
- 5 Milo Ct
- 200 Walla Ct
- 452 Oswego Ct
- 6 Rusty Ct
- 2 Comanche Trail
- 18 Yakama Way
- 4 Milo Ct
- 139 W Fall River Way
- 2305 Standing Springs Rd
- 233 Sandusky Ln
- 113 Karland Dr
- 16 Wild Lily Dr
- 23 Wild Lily Dr
- 6 Semmelrock Dr
- 804 Birchcrest Way
- 400 Middleshare Dr
- 7001 Wiley Dr
- 8 Ramblehurst Rd
- 14 Ramblehurst Rd
- 601 Carronade Ct
- 404 Plamondon Dr
- 16 Ramblehurst Rd
- 408 Stonefence Dr
- 427 Stonefence Dr
- 423 Stonefence Dr
- 8001 Pointe Grand Place
