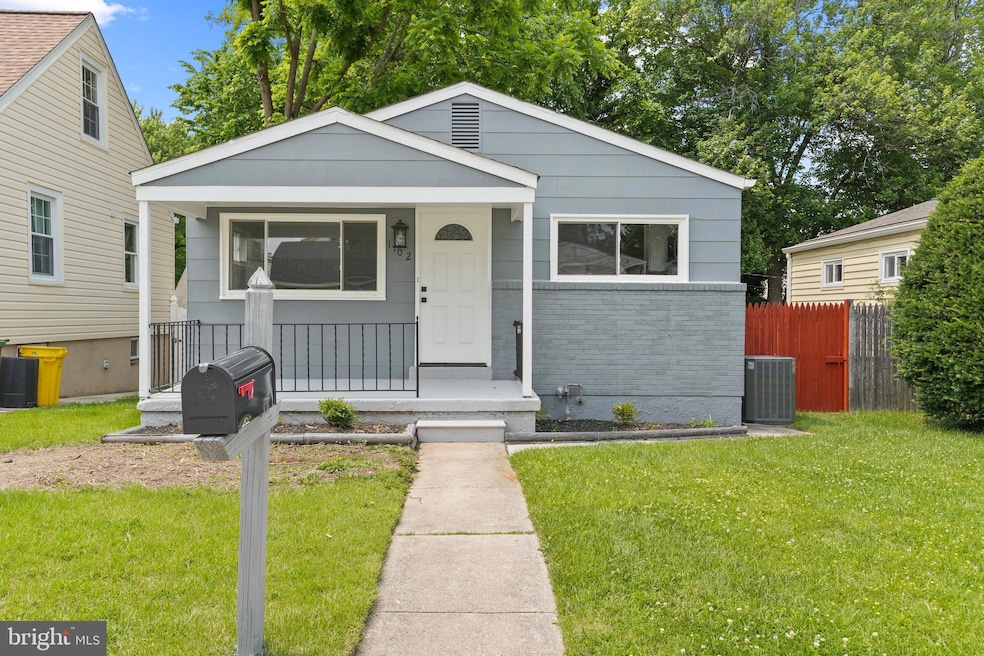
1102 Mcadoo Ave Gwynn Oak, MD 21207
Estimated payment $1,979/month
Highlights
- Open Floorplan
- Wood Flooring
- No HOA
- Rambler Architecture
- Garden View
- Eat-In Country Kitchen
About This Home
Fully Renovated 4 Bed / 2 Bath Rambler with Modern Upgrades Throughout!
Step into this beautifully renovated 4-bedroom, 2-bath rambler that blends comfort, style, and functionality. Featuring two spacious bedrooms and a full bath in the fully finished basement, this home offers ample space for guests, extended family, or a home office setup.
Enjoy cooking in the modern kitchen equipped with sleek stainless steel appliances, marble countertops, recessed lighting, and plenty of cabinet space—perfect for everyday living and entertaining. The main level shines with brand new vinyl flooring, ceiling fans in the upstairs bedrooms, and an open, airy feel throughout.
A dedicated laundry room comes complete with a brand-new washer and dryer for your convenience. Step outside to a large backyard, ideal for outdoor gatherings, gardening, or simply relaxing.
Don’t miss the opportunity to own this move-in-ready gem with all the modern touches you’ve been looking for! Schedule a tour today!
Back to Active! Buyer's loan was rejected by QC at the last minute. Shows Beautifully! Schedule a tour today!
Home Details
Home Type
- Single Family
Est. Annual Taxes
- $2,349
Year Built
- Built in 1960
Lot Details
- 4,000 Sq Ft Lot
- Back Yard Fenced
- Landscaped
Parking
- Off-Street Parking
Home Design
- Rambler Architecture
- Stone Foundation
- Asphalt Roof
- Shingle Siding
Interior Spaces
- Property has 2 Levels
- Open Floorplan
- Ceiling Fan
- Recessed Lighting
- Double Pane Windows
- Window Treatments
- Window Screens
- Family Room
- Living Room
- Wood Flooring
- Garden Views
- Storm Doors
- Laundry Room
- Finished Basement
Kitchen
- Eat-In Country Kitchen
- Gas Oven or Range
- Stove
- Dishwasher
- Disposal
Bedrooms and Bathrooms
- En-Suite Primary Bedroom
Utilities
- Forced Air Heating and Cooling System
- Cooling System Utilizes Natural Gas
- Vented Exhaust Fan
- Natural Gas Water Heater
- Cable TV Available
Additional Features
- Level Entry For Accessibility
- Shed
Community Details
- No Home Owners Association
- Catonsville Manor Subdivision
Listing and Financial Details
- Tax Lot 13
- Assessor Parcel Number 04010103472810
Map
Home Values in the Area
Average Home Value in this Area
Tax History
| Year | Tax Paid | Tax Assessment Tax Assessment Total Assessment is a certain percentage of the fair market value that is determined by local assessors to be the total taxable value of land and additions on the property. | Land | Improvement |
|---|---|---|---|---|
| 2025 | $2,552 | $200,133 | -- | -- |
| 2024 | $2,552 | $193,800 | $68,000 | $125,800 |
| 2023 | $1,227 | $179,333 | $0 | $0 |
| 2022 | $1,512 | $164,867 | $0 | $0 |
| 2021 | $1,771 | $150,400 | $68,000 | $82,400 |
| 2020 | $1,771 | $146,667 | $0 | $0 |
| 2019 | $1,188 | $142,933 | $0 | $0 |
| 2018 | $1,159 | $139,200 | $66,000 | $73,200 |
| 2017 | $1,241 | $133,300 | $0 | $0 |
| 2016 | $1,863 | $127,400 | $0 | $0 |
| 2015 | $1,863 | $121,500 | $0 | $0 |
| 2014 | $1,863 | $121,500 | $0 | $0 |
Property History
| Date | Event | Price | Change | Sq Ft Price |
|---|---|---|---|---|
| 06/04/2025 06/04/25 | For Sale | $329,900 | -- | $286 / Sq Ft |
Purchase History
| Date | Type | Sale Price | Title Company |
|---|---|---|---|
| Trustee Deed | $175,000 | None Listed On Document | |
| Trustee Deed | $175,000 | None Listed On Document | |
| Deed | $90,300 | -- | |
| Deed | $89,500 | -- |
Mortgage History
| Date | Status | Loan Amount | Loan Type |
|---|---|---|---|
| Previous Owner | $182,700 | Stand Alone Refi Refinance Of Original Loan | |
| Previous Owner | $130,000 | Stand Alone Second | |
| Previous Owner | $105,000 | Unknown |
Similar Homes in the area
Source: Bright MLS
MLS Number: MDBC2130156
APN: 01-0103472810
- 1112 Gregory Ave
- 5902 Prince George St
- 1405 Ingleside Ave
- 1411 N Forest Park Ave
- 5501 W Forest Park Ave
- 1206 Dorchester Ave
- 5704 Calverton St
- 6001 Johnnycake Rd
- 1102 Kent Ave
- 1459 Barrett Rd
- 1224 Harwall Rd
- 1109 Marksworth Rd
- 1228 Harwall Rd
- 1007 Kent Ave
- 920 Vanderwood Rd
- 6011 Johnnycake Rd
- 1007 Marksworth Rd
- 1525 Clairidge Rd
- 1030 Collwood Rd
- 1531 Barrett Rd
- 1208 Daniels Ave Unit 2A
- 1001-1047 Ingleside Ave
- 5922 Charnwood Rd
- 1444 Barrett Rd
- 407 Cedar Run Place
- 662 Lucky Leaf Cir
- 5929 Montgomery St
- 5808 Meridale Rd Unit LOWER-LEVEL UNIT
- 5808 Meridale Rd Unit UPPER-LEVEL UNIT
- 5808 Meridale Rd
- 701 Fern Valley Cir
- 805 Braeside Rd
- 1668 Kirkwood Rd
- 1546 Ingleside Ave
- 6 Prestwick Square
- 5504 Edmondson Ave
- 6307 Monika Place
- 703 Eastshire Dr
- 147-149 Nunnery Ln
- 47 N N Prospect Ave






