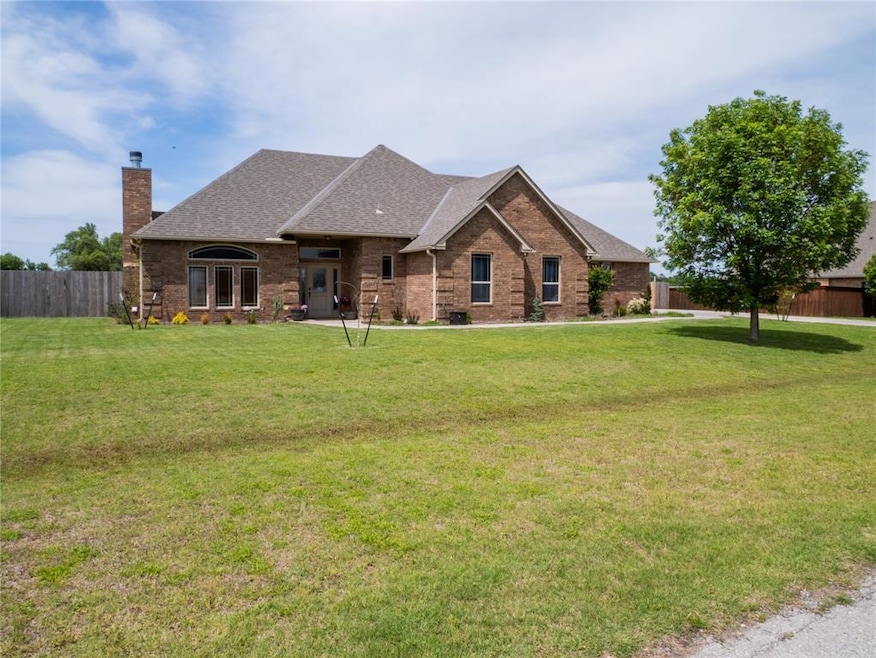
1102 Mount Pinchot Lawton, OK 73507
Highlights
- Traditional Architecture
- 3 Car Attached Garage
- 1-Story Property
- Covered Patio or Porch
- Interior Lot
- Central Heating and Cooling System
About This Home
As of July 2025Discover your dream home just outside Lawton, Oklahoma! This charming 1,900 sqft brick home offers 3 spacious bedrooms and 2 full bathrooms, with over $30,000 in recent upgrades. The upgrades include a newly installed gravel parking area and RV hookup, perfect for RV enthusiasts, a fully fenced yard with a fence installed only a year ago, two sheds in the backyard for additional storage, and a patio that extends the length of the house. Located just minutes from Lake Lawtonka, the Wichita Mountains, and the breathtaking Wildlife Refuge, this property provides endless outdoor adventure right at your doorstep. Relax and unwind in the backyard, which features a hot tub for year-round enjoyment. Safety and peace of mind are also built in with a dedicated storm shelter. This home is a true find for anyone seeking comfort and convenient access to Oklahoma’s natural beauty.
Home Details
Home Type
- Single Family
Est. Annual Taxes
- $3,429
Year Built
- Built in 2012
Lot Details
- 0.75 Acre Lot
- Interior Lot
Parking
- 3 Car Attached Garage
Home Design
- Traditional Architecture
- Brick Exterior Construction
- Slab Foundation
- Composition Roof
Interior Spaces
- 1,900 Sq Ft Home
- 1-Story Property
- Wood Burning Fireplace
Bedrooms and Bathrooms
- 3 Bedrooms
- 2 Full Bathrooms
Schools
- Elgin Elementary School
- Elgin Middle School
- Elgin High School
Additional Features
- Covered Patio or Porch
- Central Heating and Cooling System
Listing and Financial Details
- Legal Lot and Block 2 / 4
Ownership History
Purchase Details
Home Financials for this Owner
Home Financials are based on the most recent Mortgage that was taken out on this home.Purchase Details
Home Financials for this Owner
Home Financials are based on the most recent Mortgage that was taken out on this home.Purchase Details
Home Financials for this Owner
Home Financials are based on the most recent Mortgage that was taken out on this home.Purchase Details
Home Financials for this Owner
Home Financials are based on the most recent Mortgage that was taken out on this home.Purchase Details
Home Financials for this Owner
Home Financials are based on the most recent Mortgage that was taken out on this home.Similar Homes in Lawton, OK
Home Values in the Area
Average Home Value in this Area
Purchase History
| Date | Type | Sale Price | Title Company |
|---|---|---|---|
| Warranty Deed | $340,000 | Sovereign Title | |
| Warranty Deed | $340,000 | Sovereign Title | |
| Warranty Deed | $290,000 | Sovereign Title Services | |
| Warranty Deed | -- | Sovereign Title Services | |
| Warranty Deed | $350,000 | Sovereign Title Services | |
| Warranty Deed | $219,000 | Southwest Abstract & Title |
Mortgage History
| Date | Status | Loan Amount | Loan Type |
|---|---|---|---|
| Open | $351,220 | VA | |
| Closed | $351,220 | VA | |
| Previous Owner | $190,000 | New Conventional | |
| Previous Owner | $195,472 | VA | |
| Previous Owner | $223,708 | VA | |
| Previous Owner | $183,690 | Construction |
Property History
| Date | Event | Price | Change | Sq Ft Price |
|---|---|---|---|---|
| 07/08/2025 07/08/25 | Sold | $340,000 | 0.0% | $179 / Sq Ft |
| 05/27/2025 05/27/25 | Pending | -- | -- | -- |
| 05/16/2025 05/16/25 | For Sale | $339,900 | -- | $179 / Sq Ft |
Tax History Compared to Growth
Tax History
| Year | Tax Paid | Tax Assessment Tax Assessment Total Assessment is a certain percentage of the fair market value that is determined by local assessors to be the total taxable value of land and additions on the property. | Land | Improvement |
|---|---|---|---|---|
| 2024 | $3,429 | $32,632 | $5,625 | $27,007 |
| 2023 | $3,429 | $24,958 | $3,600 | $21,358 |
| 2022 | $2,618 | $24,958 | $3,600 | $21,358 |
| 2021 | $2,665 | $24,958 | $3,600 | $21,358 |
| 2020 | $2,540 | $25,242 | $4,725 | $20,517 |
| 2019 | $2,753 | $25,242 | $4,725 | $20,517 |
| 2018 | $2,811 | $25,836 | $4,725 | $21,111 |
| 2017 | $2,689 | $25,836 | $4,725 | $21,111 |
| 2016 | $2,574 | $24,949 | $4,219 | $20,730 |
| 2015 | $2,513 | $24,949 | $4,219 | $20,730 |
| 2014 | $2,528 | $24,949 | $4,219 | $20,730 |
Agents Affiliated with this Home
-
Nelson Marrero

Seller's Agent in 2025
Nelson Marrero
Coldwell Banker Salute
(580) 678-2502
140 Total Sales
-
April Lewis
A
Buyer's Agent in 2025
April Lewis
Collection 7 Realty
(405) 558-1908
11 Total Sales
Map
Source: MLSOK
MLS Number: 1170266
APN: 0095822
- 918 NE Oriole Dr
- 1110 NW Irwin Ave
- 1122 NW Oak Ave
- 428 NW Greenmeadow Dr
- 513 NW Mission Blvd
- 605 NW Glendale Dr
- 518 NW Glendale Dr
- 1122 NW Maple Ave
- 1217 NW Baldwin Ave
- 1126 NW Maple Ave
- 1129 NW Maple Ave
- 418 NW Glendale Dr
- 501 NW 5th St
- 805 NW Parkview Blvd
- 706 NW Euclid Ave
- 502 NW Euclid Ave
- 915 NW Euclid Ave
- 824 NW Hilltop Dr
- 832 NW Hilltop Dr
- 1405 NW Baldwin Ave






