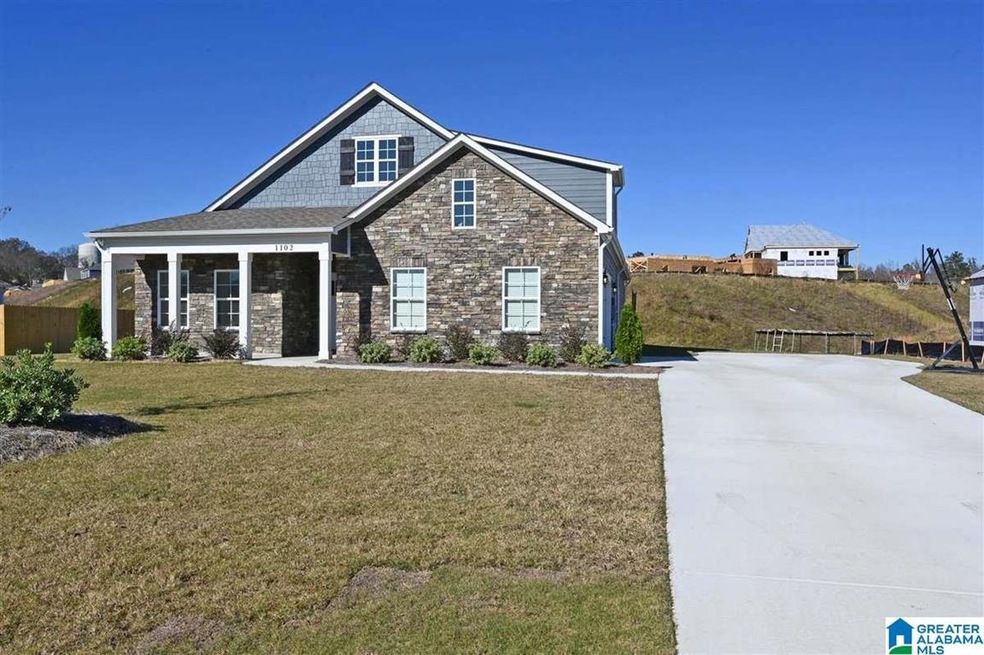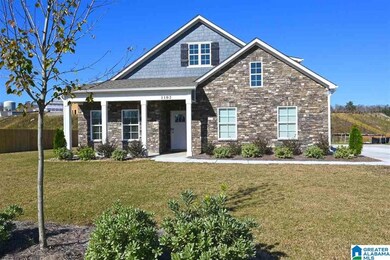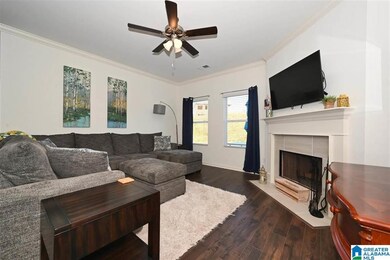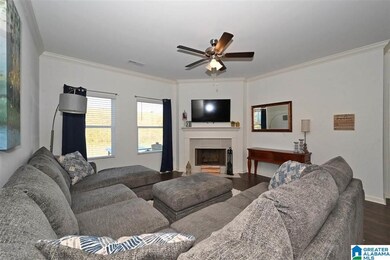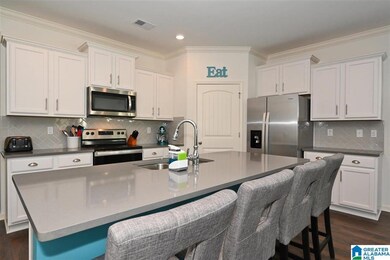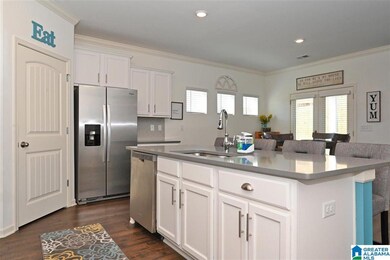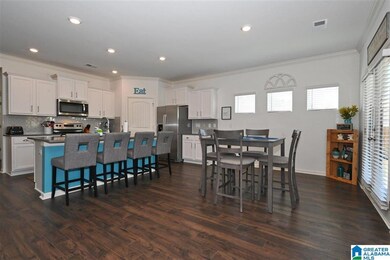
About This Home
As of July 2021**LAST CUSTOM HOME OF ITS KIND!!** Only 1 year old!!! Come see this GORGEOUS new, customized, open concept home! 4 bed/3 bath, upstairs loft, full smart home, with tons of space and storage- perfect for any family!! Don't miss out!
Last Agent to Sell the Property
Kayla Stokes
EXIT Realty Cahaba- Valleydale Listed on: 11/17/2020

Home Details
Home Type
Single Family
Est. Annual Taxes
$1,971
Year Built
2020
Lot Details
0
HOA Fees
$27 per month
Parking
2
Listing Details
- Class: RESIDENTIAL
- Down Payment Assistance: Yes
- Down Payment Assistance URL: https://www.workforce-resource.com/dpr/listing/GALMLS/901665?w=PubMLS
- Living Area: 2647
- Legal Description: LOT 71 THE RESERVE AT THE HIGHLANDS SECTOR 1 MB 2019 PG 11 31-16-2
- List Price per Sq Ft: 132.19
- Number Levels: 1.5-Story
- Property Type: Single Family
- Termite Company Name: wayne's
- Termite Contract: Yes
- Year Built Description: Existing
- Year Built: 2020
- Price Per Sq Ft: 136
- Special Features: None
- Property Sub Type: Detached
- Year Built: 2020
Interior Features
- Interior Amenities: Recess Lighting, Security System
- Fireplace Details: Tile (FIREPL)
- Fireplace Location: Living Room (FIREPL)
- Fireplace Type: Woodburning
- Floors: Carpet, Hardwood, Tile Floor
- Number Fireplaces: 1
- Bedroom/Bathroom Features: Double Shower, Linen Closet, Separate Vanities, Tub/Shower Combo, Walk-In Closets
- Bedrooms: 4
- Full Bathrooms: 3
- Total Bathrooms: 3
- Concatenated Rooms: |Living1|Kitchen2|DiningRoom1|Laundry1|MasterBR1|MasterBath1|Bedroom1|Bedroom1|Den2|Bedroom2|FullBath2|
- Room 1: Living, On Level: 1
- Room 2: Kitchen, On Level: 2
- Room 3: Dining Room, On Level: 1
- Room 4: Laundry, On Level: 1
- Room 5: Master Bedroom, On Level: 1
- Room 6: Master Bath, On Level: 1
- Room 7: Bedroom, On Level: 1
- Room 8: Bedroom, On Level: 1
- Room 9: Den/Family, On Level: 2
- Room 10: Bedroom, On Level: 2
- Room 11: Full Bath, On Level: 2
- Rooms Level 1: Bedroom (LVL 1), Dining Room (LVL 1), Laundry (LVL 1), Living (LVL 1), Master Bath (LVL 1), Master Bedroom (LVL 1)
- Rooms Level 2 Plus: Bedroom (LVL 2+), Den/Family (LVL 2+), Full Bath (LVL 2+), Kitchen (LVL 2+)
- Kitchen Countertops: Stone (KIT)
- Kitchen Equipment: Dishwasher Built-In, Disposal, Microwave Built-In, Oven-Electric, Self-Cleaning, Refrigerator, Some Stainless Appl, Stove-Electric
- Laundry: Yes
- Laundry Dryer Hookup: Dryer-Electric
- Laundry Features: Washer Hookup
- Laundry Location: Laundry (MLVL)
- Laundry Space: Room
- Attic: Yes
- Attic Type: Walk-In
- Main Level Sq Ft: 2647
Exterior Features
- Patio: Yes
- Construction: 1 Side Brick, Siding-Hardiplank
- Foundation: Slab
- Patio Type: Covered - (PATIO)
- Water Heater: Electric (WTRHTR)
Garage/Parking
- Garage Entry Location: Side
- Number Garage Spaces Main Lvl: 2
- Number Total Garage Spaces: 2
- Parking Features: Attached, Driveway Parking, On Street Parking
Utilities
- Heating: Dual Systems (HEAT), Heat Pump (HEAT)
- Cooling: Central (COOL), Dual Systems (COOL), Heat Pump (COOL)
- Sewer/Septic System: Connected
- Underground Utils: Yes
- Water: Public Water
- HVAC Area: 2647
Condo/Co-op/Association
- Association Fee: Yes
- Association Fee: 325
- Association Fee Per: Yearly
- HOA Management Company: Reserve at Highlands
- Hoa Phone: 0000000000
Fee Information
- Fees Include: Common Grounds Mntc, Management Fee, Utilities for Comm Areas
- Garbage Fee: Yes
- Garbage Fee Amount: 30
- Garbage Fee Per: Quarterly
Schools
- Elementary School: MOODY
- Middle School: MOODY
- High School: MOODY
Lot Info
- Assessor Parcel Number: 24-09-31-0-001-014.091
- Number Acres: 0.34
Tax Info
- Tax District: MOODY
MLS Schools
- Elementary School: MOODY
- High School: MOODY
- Jr Middle School: MOODY
Ownership History
Purchase Details
Home Financials for this Owner
Home Financials are based on the most recent Mortgage that was taken out on this home.Purchase Details
Home Financials for this Owner
Home Financials are based on the most recent Mortgage that was taken out on this home.Similar Homes in the area
Home Values in the Area
Average Home Value in this Area
Purchase History
| Date | Type | Sale Price | Title Company |
|---|---|---|---|
| Warranty Deed | $360,000 | Smith Closing & Title Llc | |
| Warranty Deed | $304,175 | None Available |
Mortgage History
| Date | Status | Loan Amount | Loan Type |
|---|---|---|---|
| Open | $360,000 | VA | |
| Previous Owner | $288,966 | New Conventional |
Property History
| Date | Event | Price | Change | Sq Ft Price |
|---|---|---|---|---|
| 07/30/2021 07/30/21 | Sold | $360,000 | +2.9% | $136 / Sq Ft |
| 06/29/2021 06/29/21 | Price Changed | $349,900 | -1.4% | $132 / Sq Ft |
| 05/14/2021 05/14/21 | Price Changed | $354,900 | -1.7% | $134 / Sq Ft |
| 05/07/2021 05/07/21 | Price Changed | $360,900 | -0.4% | $136 / Sq Ft |
| 04/29/2021 04/29/21 | Price Changed | $362,400 | -0.4% | $137 / Sq Ft |
| 04/23/2021 04/23/21 | Price Changed | $363,900 | -0.4% | $137 / Sq Ft |
| 04/23/2021 04/23/21 | Price Changed | $365,400 | -0.4% | $138 / Sq Ft |
| 04/09/2021 04/09/21 | Price Changed | $366,900 | -0.4% | $139 / Sq Ft |
| 04/02/2021 04/02/21 | Price Changed | $368,400 | -0.4% | $139 / Sq Ft |
| 03/27/2021 03/27/21 | Price Changed | $369,900 | -1.4% | $140 / Sq Ft |
| 11/17/2020 11/17/20 | For Sale | $375,000 | +23.3% | $142 / Sq Ft |
| 05/20/2020 05/20/20 | Sold | $304,175 | +2.4% | $114 / Sq Ft |
| 03/26/2020 03/26/20 | For Sale | $297,175 | 0.0% | $111 / Sq Ft |
| 12/29/2019 12/29/19 | Pending | -- | -- | -- |
| 12/28/2019 12/28/19 | For Sale | $297,175 | -- | $111 / Sq Ft |
Tax History Compared to Growth
Tax History
| Year | Tax Paid | Tax Assessment Tax Assessment Total Assessment is a certain percentage of the fair market value that is determined by local assessors to be the total taxable value of land and additions on the property. | Land | Improvement |
|---|---|---|---|---|
| 2024 | $1,971 | $75,714 | $15,000 | $60,714 |
| 2023 | $1,971 | $79,152 | $11,000 | $68,152 |
| 2022 | $1,971 | $39,576 | $5,500 | $34,076 |
| 2021 | $1,172 | $39,576 | $5,500 | $34,076 |
| 2020 | $216 | $28,841 | $5,000 | $23,841 |
| 2019 | $0 | $6,000 | $6,000 | $0 |
Agents Affiliated with this Home
-
K
Seller's Agent in 2021
Kayla Stokes
EXIT Realty Cahaba- Valleydale
-

Buyer's Agent in 2021
Tracy Wright
W & J Realty, LLC
(205) 328-3341
1 in this area
45 Total Sales
-
D
Seller's Agent in 2020
Danette Dugger
DHI Realty of Alabama
(205) 382-5335
75 in this area
168 Total Sales
Map
Source: Greater Alabama MLS
MLS Number: 901665
APN: 24-09-31-0-001-014.091
- 1459 Mountain Laurel Ln
- 1142 Mountain Laurel Cir
- The Kingswood Arbor Ridge
- The Avondale Arbor Ridge
- 0021 Arbor Ridge
- 1234 Arbor Ridge
- The Bradley Arbor Ridge
- THE AVERY Arbor Ridge
- 0023 Arbor Ridge
- THE LANCASTER Arbor Ridge
- 12345 Arbor Ridge
- 0020 Arbor Ridge
- THE TELFAIR Arbor Ridge
- 0024 Arbor Ridge
- The Langford Arbor Ridge
- 7008 Lavender Ct
- 221 Park Ave
- 4013 Verbena Dr
- 5029 Kelly Creek St
- 3520 Moody Pkwy
