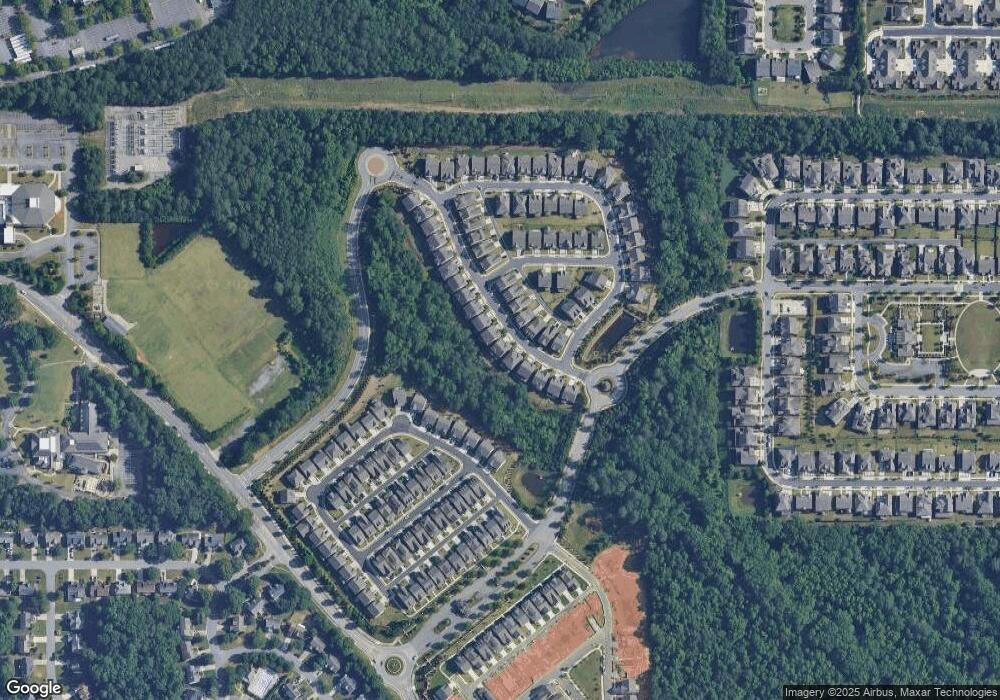1102 NE Hannaford Ln Johns Creek, GA 30097
Estimated Value: $1,098,000 - $1,244,000
4
Beds
3
Baths
3,540
Sq Ft
$330/Sq Ft
Est. Value
About This Home
This home is located at 1102 NE Hannaford Ln, Johns Creek, GA 30097 and is currently estimated at $1,168,937, approximately $330 per square foot. 1102 NE Hannaford Ln is a home located in Fulton County with nearby schools including Wilson Creek Elementary School, River Trail Middle School, and Northview High School.
Create a Home Valuation Report for This Property
The Home Valuation Report is an in-depth analysis detailing your home's value as well as a comparison with similar homes in the area
Home Values in the Area
Average Home Value in this Area
Tax History Compared to Growth
Tax History
| Year | Tax Paid | Tax Assessment Tax Assessment Total Assessment is a certain percentage of the fair market value that is determined by local assessors to be the total taxable value of land and additions on the property. | Land | Improvement |
|---|---|---|---|---|
| 2025 | $7,960 | $468,640 | $121,600 | $347,040 |
| 2023 | $10,334 | $366,120 | $86,600 | $279,520 |
| 2022 | $7,323 | $266,960 | $48,000 | $218,960 |
| 2021 | $7,284 | $259,160 | $46,600 | $212,560 |
| 2020 | $7,335 | $253,960 | $69,320 | $184,640 |
| 2019 | $6,646 | $235,440 | $45,360 | $190,080 |
Source: Public Records
Map
Nearby Homes
- 1001 Shurcliff Ln
- 1305 Simonds Way
- 445 Stedford Ln
- 320 Brookhaven Walk
- 11100 Brookhavenclub Dr
- 828 Olmsted Ln
- 951 Olmsted Ln
- 225 Lazy Shade Ct Unit 1B
- 10723 Glenleigh Dr
- 10844 Yorkwood St
- 10840 Yorkwood St
- 11065 Brunson Dr Unit 247
- 10823 Yorkwood St
- 6879 Downs Ave
- 345 Wiman Park Ln
- 755 Abbotts Mill Ct Unit 69
- 540 Abbotts Mill Dr
- 211 Hamlet Dr
- 740 Creek Wind Ct
- 120 Croftwood Ct
- 1094 Hannaford Ln
- 1110 Hannaford Ln
- 1102 Hannaford Ln
- 1118 Hannaford Ln
- 10880 Bell Rd
- 1086 Hannaford Ln
- 1093 Hannaford Ln
- 1101 Hannaford Ln
- 1126 Hannaford Ln
- 1109 Hannaford Ln
- 1085 Hannaford Ln
- 1078 Hannaford Ln
- 1117 Hannaford Ln
- 1077 Hannaford Ln
- 1134 Hannaford Ln
- 1070 Hannaford Ln
- 1125 Hannaford Ln
- 0 Hannaford Ln Unit 8966092
- 522 Hannaford Ln
- 1118 Bellmoore Park Ln
