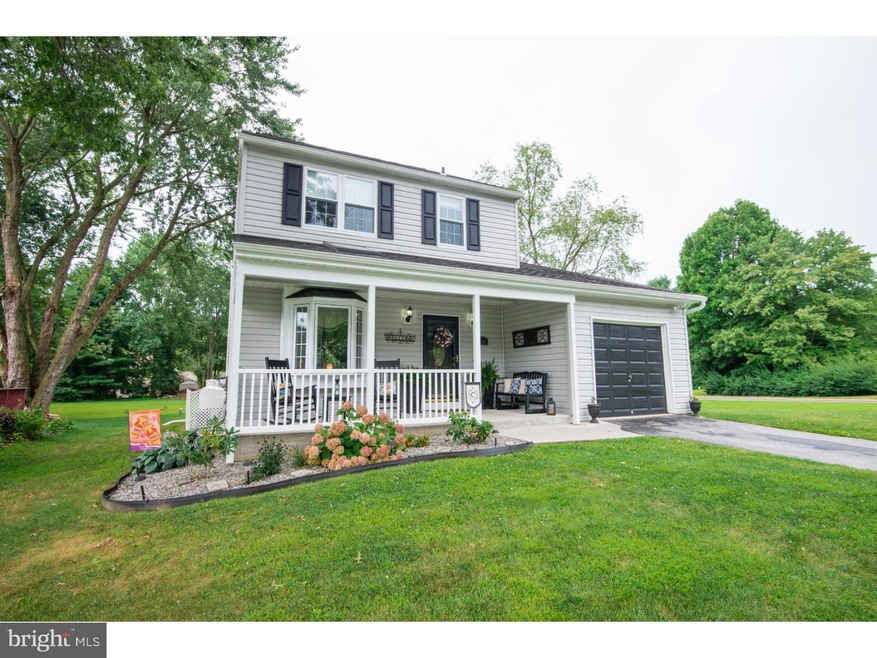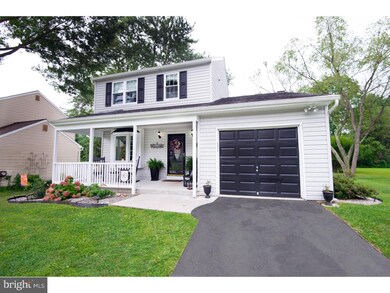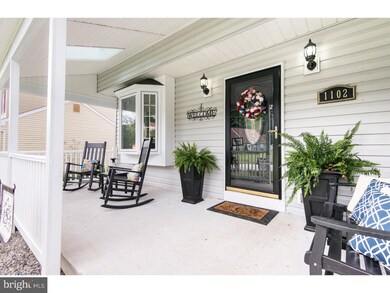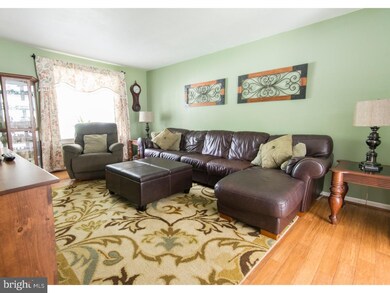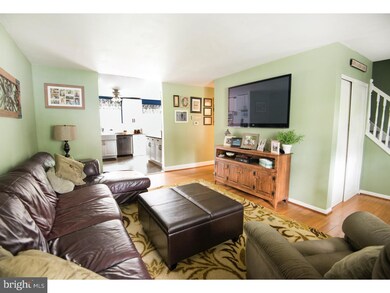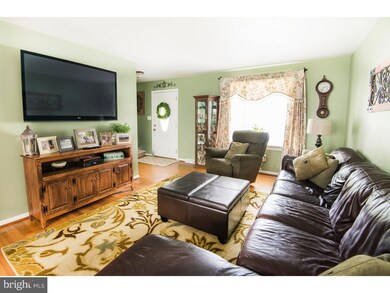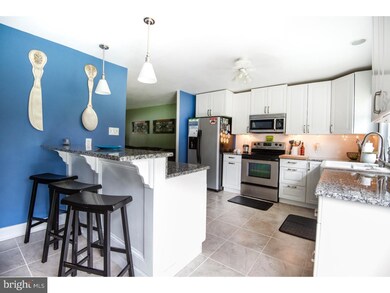
1102 New Hampshire Ln Downingtown, PA 19335
Highlights
- Colonial Architecture
- 1 Fireplace
- Eat-In Kitchen
- Bradford Heights Elementary School Rated A
- 1 Car Attached Garage
- Living Room
About This Home
As of September 2021Charming Home on a large corner Lot that has been completely renovated form top to bottom! Lot on cul-de-sac in a quiet neighborhood. Granite Counter tops in newly renovated kitchen. Built-in bookshelves and fireplace in Family Room. Large deck for outdoor entertaining. Full basement. Wonderful, family-oriented community in Downingtown School District!
Last Agent to Sell the Property
EXP Realty, LLC License #AB067150 Listed on: 11/04/2015

Home Details
Home Type
- Single Family
Est. Annual Taxes
- $3,811
Year Built
- Built in 1980
Lot Details
- 6,120 Sq Ft Lot
- Property is zoned R1
HOA Fees
- $15 Monthly HOA Fees
Parking
- 1 Car Attached Garage
- 2 Open Parking Spaces
- Driveway
Home Design
- Colonial Architecture
- Aluminum Siding
- Vinyl Siding
Interior Spaces
- 1,518 Sq Ft Home
- Property has 2 Levels
- 1 Fireplace
- Family Room
- Living Room
- Dining Room
- Eat-In Kitchen
Bedrooms and Bathrooms
- 3 Bedrooms
- En-Suite Primary Bedroom
Basement
- Basement Fills Entire Space Under The House
- Laundry in Basement
Utilities
- Central Air
- Heating Available
- Electric Water Heater
Community Details
- Brandywine Greene Subdivision
Listing and Financial Details
- Tax Lot 0016
- Assessor Parcel Number 50-06A-0016
Ownership History
Purchase Details
Home Financials for this Owner
Home Financials are based on the most recent Mortgage that was taken out on this home.Purchase Details
Home Financials for this Owner
Home Financials are based on the most recent Mortgage that was taken out on this home.Purchase Details
Home Financials for this Owner
Home Financials are based on the most recent Mortgage that was taken out on this home.Similar Home in Downingtown, PA
Home Values in the Area
Average Home Value in this Area
Purchase History
| Date | Type | Sale Price | Title Company |
|---|---|---|---|
| Deed | $400,000 | Admiral Search & Abstract Co | |
| Deed | $280,000 | None Available | |
| Deed | $250,000 | None Available |
Mortgage History
| Date | Status | Loan Amount | Loan Type |
|---|---|---|---|
| Open | $380,000 | New Conventional | |
| Previous Owner | $224,000 | New Conventional | |
| Previous Owner | $246,241 | FHA | |
| Previous Owner | $250,000 | Purchase Money Mortgage | |
| Previous Owner | $26,000 | Unknown |
Property History
| Date | Event | Price | Change | Sq Ft Price |
|---|---|---|---|---|
| 09/23/2021 09/23/21 | Sold | $400,000 | +6.7% | $264 / Sq Ft |
| 08/11/2021 08/11/21 | For Sale | $375,000 | +33.9% | $247 / Sq Ft |
| 01/05/2016 01/05/16 | Sold | $280,000 | 0.0% | $184 / Sq Ft |
| 11/20/2015 11/20/15 | Pending | -- | -- | -- |
| 11/04/2015 11/04/15 | For Sale | $280,000 | -- | $184 / Sq Ft |
Tax History Compared to Growth
Tax History
| Year | Tax Paid | Tax Assessment Tax Assessment Total Assessment is a certain percentage of the fair market value that is determined by local assessors to be the total taxable value of land and additions on the property. | Land | Improvement |
|---|---|---|---|---|
| 2024 | $4,208 | $121,580 | $31,460 | $90,120 |
| 2023 | $4,086 | $121,580 | $31,460 | $90,120 |
| 2022 | $3,985 | $121,580 | $31,460 | $90,120 |
| 2021 | $3,919 | $121,580 | $31,460 | $90,120 |
| 2020 | $3,897 | $121,580 | $31,460 | $90,120 |
| 2019 | $3,836 | $121,580 | $31,460 | $90,120 |
| 2018 | $3,836 | $121,580 | $31,460 | $90,120 |
| 2017 | $3,836 | $121,580 | $31,460 | $90,120 |
| 2016 | $3,528 | $121,580 | $31,460 | $90,120 |
| 2015 | $3,528 | $121,580 | $31,460 | $90,120 |
| 2014 | $3,528 | $121,580 | $31,460 | $90,120 |
Agents Affiliated with this Home
-
Lindsey Harlan

Seller's Agent in 2021
Lindsey Harlan
RE/MAX
(610) 675-1160
7 in this area
98 Total Sales
-
William Cochrane

Buyer's Agent in 2021
William Cochrane
James A Cochrane Inc
(610) 476-4779
3 in this area
122 Total Sales
-
Daniel Robins

Seller's Agent in 2016
Daniel Robins
EXP Realty, LLC
(610) 656-6288
8 in this area
151 Total Sales
-
Bobby Parambath

Buyer's Agent in 2016
Bobby Parambath
United Real Estate
(610) 662-4020
7 Total Sales
Map
Source: Bright MLS
MLS Number: 1002730518
APN: 50-06A-0016.0000
- 1213 Vermont Ln
- 1114 Vermont Ln
- 1236 Shadyside Rd
- 1521 Montana Dr
- 1331 Piedmont Dr
- 1223 Hall Rd
- 1179 Harmony Hill Rd
- 1052 Appleville Rd
- 1737 Shadyside Rd Unit AP
- 1737 Shadyside Rd
- 1737 Shadyside Rd Unit BP
- 1565 Tattersall Way
- 1558 Tattersall Way
- 1580 Shadyside Rd
- 0 Glenside Rd Unit PACT2071490
- 0 Glenside Rd Unit PACT2071466
- 1302 Broadview E
- 1444 Telegraph Rd
- 1664 Royal Berkshire Cir
- 27 May Apple Dr
