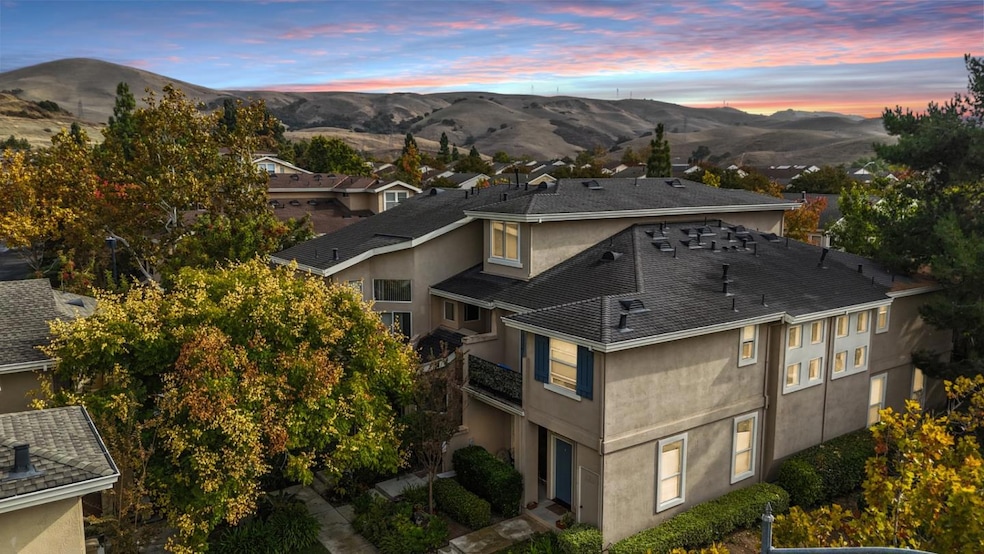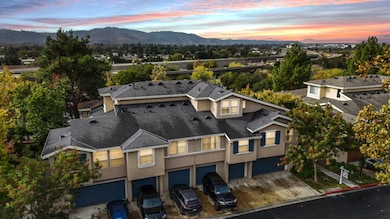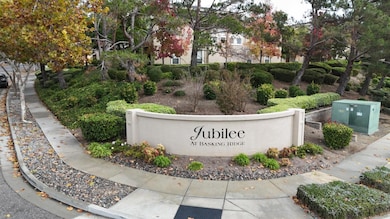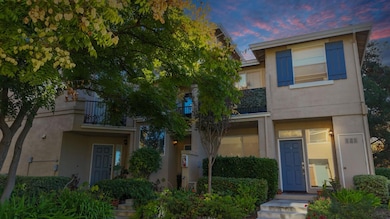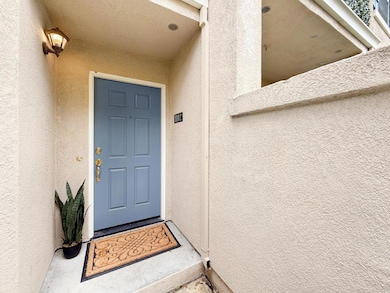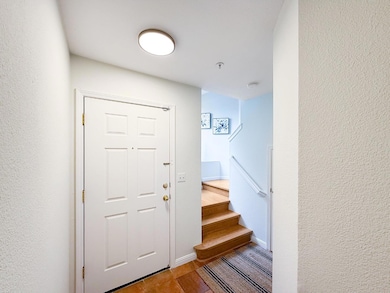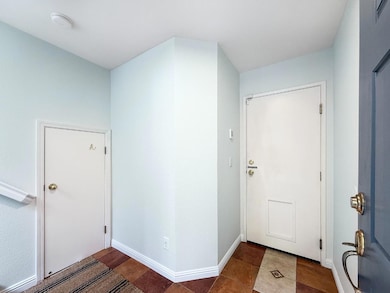1102 Niguel Ln San Jose, CA 95138
Basking Ridge NeighborhoodEstimated payment $4,169/month
Highlights
- Primary Bedroom Suite
- Contemporary Architecture
- High Ceiling
- View of Hills
- Sauna
- Community Pool
About This Home
Welcome home to your next chapter at Jubilee at Basking Ridge, where comfort meets modern convenience in this well-designed townhouse-style condominium. Inside, youll find tall ceilings, laminate wood flooring, fresh paint, and new lighting that make every space feel bright and open. The inviting living area centers around a cozy gas fireplace and opens to a sunny balcony. The kitchen features a gas cooktop, breakfast bar, and ample cabinet space. A half bath on the main floor adds extra convenience. Upstairs, the spacious primary suite includes a walk-in closet and a private bath with a shower over tub. The attached two-car garage provides easy parking and extra storage, while central heat & air conditioning keep the home comfortable year-round. Residents of the community enjoy access to community pools, nearby parks, and the scenic Coyote Creek Trail, offering endless opportunities for recreation. With nearby shopping, dining, and entertainment plus quick access to highways 85 and 101, this home delivers the perfect balance of tranquility and connectivity.
Townhouse Details
Home Type
- Townhome
Est. Annual Taxes
- $6,355
Year Built
- Built in 1999
HOA Fees
- $345 Monthly HOA Fees
Parking
- 2 Car Attached Garage
- Guest Parking
Home Design
- Contemporary Architecture
- Slab Foundation
- Wood Frame Construction
- Shingle Roof
- Composition Roof
Interior Spaces
- 1,019 Sq Ft Home
- 3-Story Property
- High Ceiling
- Ceiling Fan
- Gas Fireplace
- Double Pane Windows
- Living Room with Fireplace
- Dining Room
- Views of Hills
Kitchen
- Breakfast Area or Nook
- Breakfast Bar
- Gas Oven
- Gas Cooktop
- Microwave
- Dishwasher
- Tile Countertops
- Disposal
Flooring
- Laminate
- Tile
Bedrooms and Bathrooms
- 1 Bedroom
- Primary Bedroom Suite
- Walk-In Closet
- Bathtub with Shower
- Walk-in Shower
Laundry
- Laundry in Garage
- Washer and Dryer
Utilities
- Forced Air Heating and Cooling System
- Thermostat
- High Speed Internet
- Cable TV Available
Additional Features
- Balcony
- North Facing Home
Listing and Financial Details
- Assessor Parcel Number 678-81-142
Community Details
Overview
- Association fees include insurance - common area, maintenance - common area, management fee, reserves
- Jubilee At Basking Ridge Association
- Built by Jubilee at Basking Ridge
- Greenbelt
Amenities
- Sauna
Recreation
- Community Pool
Map
Home Values in the Area
Average Home Value in this Area
Tax History
| Year | Tax Paid | Tax Assessment Tax Assessment Total Assessment is a certain percentage of the fair market value that is determined by local assessors to be the total taxable value of land and additions on the property. | Land | Improvement |
|---|---|---|---|---|
| 2025 | $6,355 | $468,712 | $234,356 | $234,356 |
| 2024 | $6,355 | $459,522 | $229,761 | $229,761 |
| 2023 | $6,263 | $450,512 | $225,256 | $225,256 |
| 2022 | $6,236 | $441,680 | $220,840 | $220,840 |
| 2021 | $6,163 | $433,020 | $216,510 | $216,510 |
| 2020 | $6,071 | $428,580 | $214,290 | $214,290 |
| 2019 | $5,947 | $420,178 | $210,089 | $210,089 |
| 2018 | $5,917 | $411,940 | $205,970 | $205,970 |
| 2017 | $5,842 | $403,864 | $201,932 | $201,932 |
| 2016 | $5,554 | $395,946 | $197,973 | $197,973 |
| 2015 | $5,423 | $390,000 | $195,000 | $195,000 |
| 2014 | $3,958 | $292,464 | $146,153 | $146,311 |
Property History
| Date | Event | Price | List to Sale | Price per Sq Ft |
|---|---|---|---|---|
| 11/07/2025 11/07/25 | For Sale | $625,000 | -- | $613 / Sq Ft |
Purchase History
| Date | Type | Sale Price | Title Company |
|---|---|---|---|
| Interfamily Deed Transfer | -- | First American Title Company | |
| Interfamily Deed Transfer | -- | First American Title Company | |
| Interfamily Deed Transfer | -- | None Available | |
| Grant Deed | $390,000 | Chicago Title Company | |
| Grant Deed | $278,000 | Chicago Title Company | |
| Grant Deed | $330,000 | Alliance Title Company | |
| Interfamily Deed Transfer | -- | Alliance Title Company | |
| Grant Deed | $189,000 | Alliance Title Company |
Mortgage History
| Date | Status | Loan Amount | Loan Type |
|---|---|---|---|
| Open | $356,734 | FHA | |
| Closed | $357,142 | FHA | |
| Previous Owner | $173,000 | New Conventional | |
| Previous Owner | $264,000 | Purchase Money Mortgage | |
| Previous Owner | $179,297 | No Value Available |
Source: MLSListings
MLS Number: ML82027048
APN: 678-81-142
- 1021 Chagall Way
- 1083 Esparanza Way
- 6901 Rodling Dr Unit D
- 498 Esplanade Ln
- 6958 Gregorich Dr Unit G
- 6130 Monterey Rd Unit 316
- 6130 Monterey Rd Unit 9
- 6130 Monterey Rd Unit 289
- 6130 Monterey Rd Unit 159
- 6130 Monterey Rd Unit 201
- 6945 Rodling Dr Unit C
- 6986 Gregorich Dr Unit C
- 7260 Clear Vista Ct
- 7143 Via Lomas
- 50 Cheltenham Way
- 158 Southsun Ct
- 44 Southmar Ct
- 6710 Optimum Loop
- 6694 Optimum Loop
- 6689 Optimum Loop
- 6100 Monterey Hwy
- 6199 San Ignacio Ave
- 6189 San Ignacio Ave
- 6670 Emergent Way
- 5805 Silver Creek Valley Place Unit ID1308904P
- 6254 Santa Teresa Blvd
- 5822 Charlotte Dr
- 5875 Charlotte Dr
- 5560 Lexington Ave
- 6184 Cottle Rd
- 5700 Village Oaks Dr
- 5805 Charlotte Dr
- 393 Jai Dr
- 150 Palm Valley Blvd
- 250 Palm Valley Blvd
- 6107 Vale Ct
- 229 Blossom Hill Rd
- 5253 Vicenza Way
- 5210 Monterey Hwy
- 5635 Blossom Gardens Cir
