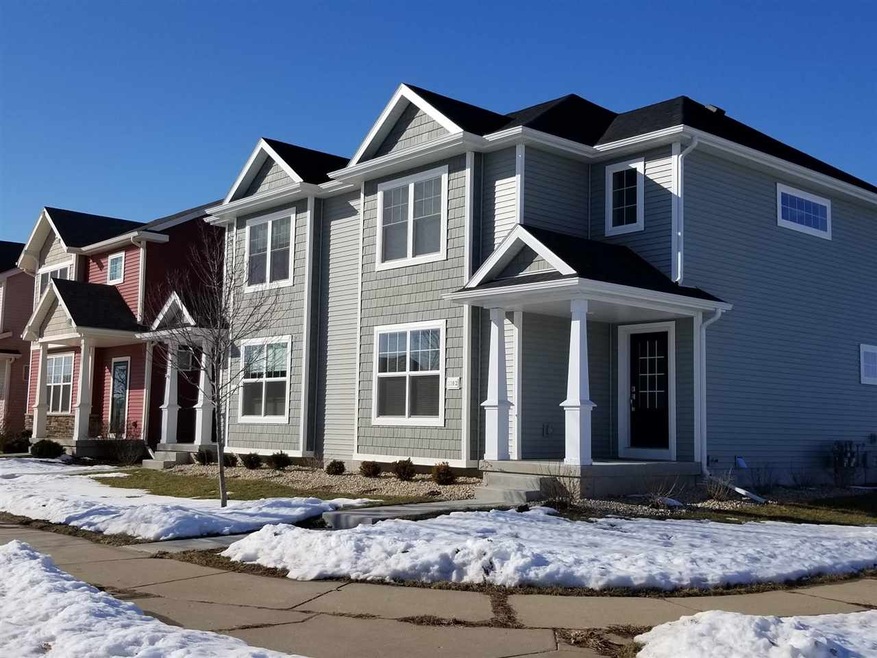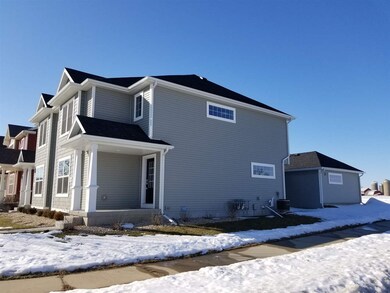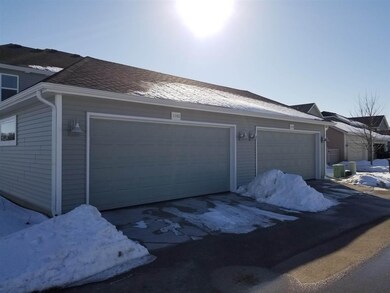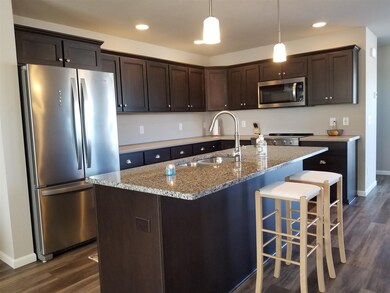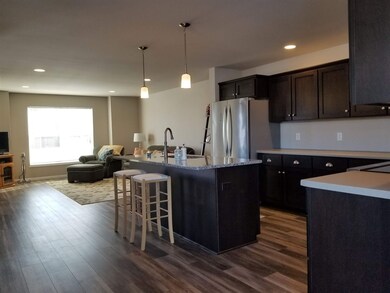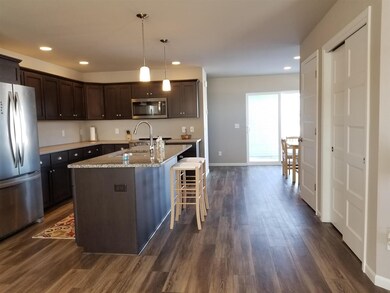
1102 O'Keeffe Ave Sun Prairie, WI 53590
Westside NeighborhoodHighlights
- Open Floorplan
- National Green Building Certification (NAHB)
- Corner Lot
- Sun Prairie East High School Rated A
- Wood Flooring
- Walk-In Closet
About This Home
As of April 2020Corner lot and Southern exposure makes this a sunny, happy home! You'll feel right at home in this open concept, green-built smart home with main level laundry, 2 car attached, and private courtyard off the dining room for summer dining and morning coffee. Solid surface flooring, main level half bath, granite top island offers an efficient use of kitchen space. Bedrooms are all on upper level with en-suite master and walk in closet. Come check it out during the open house on Sunday 11-1. Showings begin at Open House on Saturday. New construction without the wait!
Co-Listed By
Karen DeFever
South Central Non-Member License #89448-94
Home Details
Home Type
- Single Family
Est. Annual Taxes
- $2,682
Year Built
- Built in 2019
Lot Details
- 3,485 Sq Ft Lot
- Corner Lot
- Property is zoned RESR2Z
Parking
- 2 Car Garage
Home Design
- Poured Concrete
- Vinyl Siding
Interior Spaces
- 1,630 Sq Ft Home
- 2-Story Property
- Open Floorplan
- Low Emissivity Windows
- Wood Flooring
- Smart Home
Kitchen
- Breakfast Bar
- Oven or Range
- Microwave
- Dishwasher
- Kitchen Island
- Disposal
Bedrooms and Bathrooms
- 3 Bedrooms
- Walk-In Closet
- Primary Bathroom is a Full Bathroom
Laundry
- Dryer
- Washer
Basement
- Basement Fills Entire Space Under The House
- Basement Ceilings are 8 Feet High
- Sump Pump
Schools
- Creekside Elementary School
- Patrick Marsh Middle School
- Sun Prairie East High School
Utilities
- Forced Air Cooling System
- Water Softener
- Cable TV Available
Additional Features
- Accessible Doors
- National Green Building Certification (NAHB)
- Patio
Community Details
- Built by Veridian
- Smith's Crossing Subdivision
Ownership History
Purchase Details
Home Financials for this Owner
Home Financials are based on the most recent Mortgage that was taken out on this home.Purchase Details
Home Financials for this Owner
Home Financials are based on the most recent Mortgage that was taken out on this home.Purchase Details
Home Financials for this Owner
Home Financials are based on the most recent Mortgage that was taken out on this home.Similar Homes in Sun Prairie, WI
Home Values in the Area
Average Home Value in this Area
Purchase History
| Date | Type | Sale Price | Title Company |
|---|---|---|---|
| Warranty Deed | $265,000 | None Available | |
| Warranty Deed | $259,900 | None Available | |
| Warranty Deed | $259,900 | None Available |
Mortgage History
| Date | Status | Loan Amount | Loan Type |
|---|---|---|---|
| Open | $235,500 | New Conventional | |
| Closed | $238,500 | New Conventional | |
| Previous Owner | $112,900 | Construction | |
| Previous Owner | $246,900 | Construction |
Property History
| Date | Event | Price | Change | Sq Ft Price |
|---|---|---|---|---|
| 04/30/2020 04/30/20 | Sold | $265,000 | -1.8% | $163 / Sq Ft |
| 03/06/2020 03/06/20 | Pending | -- | -- | -- |
| 02/28/2020 02/28/20 | For Sale | $269,900 | +3.8% | $166 / Sq Ft |
| 01/10/2020 01/10/20 | Sold | $259,900 | -1.9% | $159 / Sq Ft |
| 12/02/2019 12/02/19 | Price Changed | $264,900 | -1.9% | $163 / Sq Ft |
| 11/18/2019 11/18/19 | Pending | -- | -- | -- |
| 11/12/2019 11/12/19 | For Sale | $269,900 | +3.8% | $166 / Sq Ft |
| 03/15/2019 03/15/19 | Sold | $259,900 | 0.0% | $159 / Sq Ft |
| 01/16/2019 01/16/19 | Pending | -- | -- | -- |
| 12/11/2018 12/11/18 | For Sale | $259,900 | -- | $159 / Sq Ft |
Tax History Compared to Growth
Tax History
| Year | Tax Paid | Tax Assessment Tax Assessment Total Assessment is a certain percentage of the fair market value that is determined by local assessors to be the total taxable value of land and additions on the property. | Land | Improvement |
|---|---|---|---|---|
| 2024 | $6,387 | $340,000 | $39,200 | $300,800 |
| 2023 | $5,787 | $340,000 | $39,200 | $300,800 |
| 2021 | $5,806 | $265,000 | $37,000 | $228,000 |
| 2020 | $5,864 | $265,000 | $37,000 | $228,000 |
| 2019 | $2,682 | $106,400 | $29,900 | $76,500 |
| 2018 | $685 | $29,900 | $29,900 | $0 |
Agents Affiliated with this Home
-
Lisa Avila

Seller's Agent in 2020
Lisa Avila
Flat Fee Pros WI
(608) 438-4068
22 Total Sales
-
Jenna Crotty
J
Seller's Agent in 2020
Jenna Crotty
Lori Droessler Real Estate, In
(608) 778-9805
1 Total Sale
-
K
Seller Co-Listing Agent in 2020
Karen DeFever
South Central Non-Member
-
Lori Droessler

Seller Co-Listing Agent in 2020
Lori Droessler
Lori Droessler Real Estate, In
(608) 778-9805
368 Total Sales
-
Matt Kornstedt

Buyer's Agent in 2020
Matt Kornstedt
Stark Company, REALTORS
(608) 345-7943
46 in this area
1,834 Total Sales
-
S
Buyer's Agent in 2020
Shelley Thiel
South Central Non-Member
Map
Source: South Central Wisconsin Multiple Listing Service
MLS Number: 1877957
APN: 0810-124-4956-2
- The Sawyer Plan at Smiths Crossing - Smith's Crossing
- The Emerald Plan at Smiths Crossing - Smith's Crossing
- The Harlow Plan at Smiths Crossing - Smith's Crossing McCoy Addition
- The Cooper Plan at Smiths Crossing - Smith's Crossing
- The Hoffman Plan at Smiths Crossing - Smith's Crossing
- The Beryl Plan at Smiths Crossing - Smith's Crossing
- The Morris Plan at Smiths Crossing - Smith's Crossing McCoy Addition
- The Jackson Plan at Smiths Crossing - Smith's Crossing McCoy Addition
- The Grayson (Twin Home) Plan at Smiths Crossing - Smith's Crossing McCoy Addition
- The Piper (Twin Home) Plan at Smiths Crossing - Smith's Crossing McCoy Addition
- The Hudson Plan at Smiths Crossing - Smith's Crossing
- The Emerald Plan at Smiths Crossing - Smith's Crossing McCoy Addition
- The Archer (Twin Home) Plan at Smiths Crossing - Smith's Crossing McCoy Addition
- The Everest Plan at Smiths Crossing - Smith's Crossing McCoy Addition
- The Stewart Plan at Smiths Crossing - Smith's Crossing McCoy Addition
- The Harlow Plan at Smiths Crossing - Smith's Crossing
- The Margot Plan at Smiths Crossing - Smith's Crossing McCoy Addition
- 1248 Twisted Branch Way
- 1261 Crane Meadow Way
- 1174 Hickory Hills Dr
