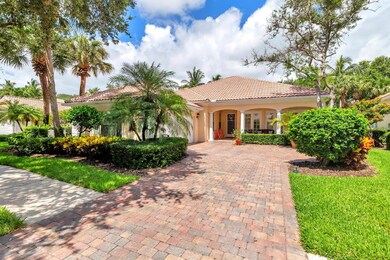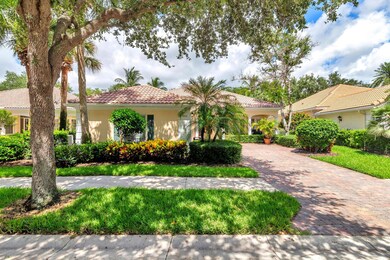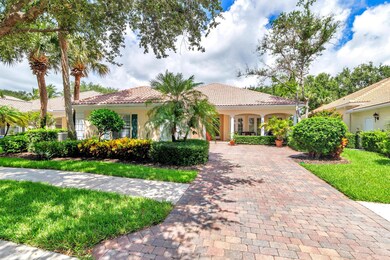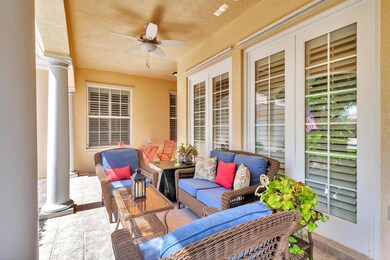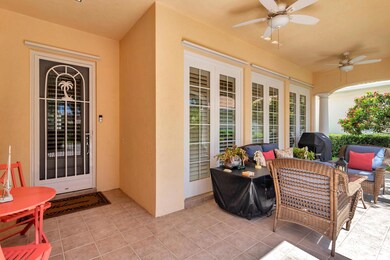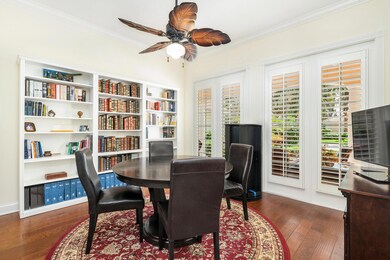
1102 Orinoco Way Palm Beach Gardens, FL 33410
Palm Beach Gardens North NeighborhoodHighlights
- Heated Pool
- Clubhouse
- Wood Flooring
- Timber Trace Elementary School Rated A
- Roman Tub
- Attic
About This Home
As of January 2025This Carlyle Model Has Been Transformed Into A Stunning Wide Open Floor Plan! Expansive Kitchen Is A Culinary Dream! Large Center Island With Expanded Work Area, Wine Cooler, Island Is Tastefully Done In A Contrasting Finish. An Abundance Of Custom Cabinetry, Coffee Bar, Six Burner Cook Top, Double Ovens, Display Cabinetry. But Best Of All Is The Gigantic Pantry With Ton Of Custom Shelving! Primary Bedroom Offers His And Her Bathrooms! Seamless Glass Shower. Guest Bedrooms Are Generous In Size! Impact Sliders Lead You Onto An Inviting Screened Pool And Patio Area! Pool Was Resurfaced In 2022, New Pool Pump And New Pool Heater In 2020. Owner Has Created A Tropical Paradise Within The Back And Side Yards
Last Agent to Sell the Property
RE/MAX Ocean Properties License #527794 Listed on: 07/01/2024

Home Details
Home Type
- Single Family
Est. Annual Taxes
- $7,568
Year Built
- Built in 2003
Lot Details
- 8,886 Sq Ft Lot
- Sprinkler System
- Property is zoned RL3(ci
HOA Fees
- $593 Monthly HOA Fees
Parking
- 2 Car Attached Garage
- Garage Door Opener
- Driveway
Home Design
- Barrel Roof Shape
Interior Spaces
- 2,669 Sq Ft Home
- 1-Story Property
- Ceiling Fan
- Great Room
- Family Room
- Formal Dining Room
- Den
- Pull Down Stairs to Attic
Kitchen
- Breakfast Area or Nook
- Eat-In Kitchen
- Breakfast Bar
- Electric Range
- Microwave
- Dishwasher
Flooring
- Wood
- Ceramic Tile
Bedrooms and Bathrooms
- 4 Bedrooms
- Walk-In Closet
- 3 Full Bathrooms
- Dual Sinks
- Roman Tub
- Separate Shower in Primary Bathroom
Laundry
- Laundry Room
- Dryer
- Washer
Pool
- Heated Pool
- Screen Enclosure
- Pool Equipment or Cover
Outdoor Features
- Open Patio
- Porch
Utilities
- Cooling Available
- Central Heating
- Electric Water Heater
Listing and Financial Details
- Assessor Parcel Number 52424136030002850
- Seller Considering Concessions
Community Details
Overview
- Association fees include management, common areas, cable TV, legal/accounting, ground maintenance, pest control, reserve fund, internet
- Built by DiVosta Homes
- Isles At Palm Beach Garde Subdivision, Carlyle Floorplan
Amenities
- Clubhouse
- Game Room
- Community Wi-Fi
Recreation
- Tennis Courts
- Pickleball Courts
- Community Pool
- Park
Security
- Resident Manager or Management On Site
Ownership History
Purchase Details
Home Financials for this Owner
Home Financials are based on the most recent Mortgage that was taken out on this home.Purchase Details
Purchase Details
Home Financials for this Owner
Home Financials are based on the most recent Mortgage that was taken out on this home.Purchase Details
Home Financials for this Owner
Home Financials are based on the most recent Mortgage that was taken out on this home.Purchase Details
Home Financials for this Owner
Home Financials are based on the most recent Mortgage that was taken out on this home.Purchase Details
Home Financials for this Owner
Home Financials are based on the most recent Mortgage that was taken out on this home.Purchase Details
Home Financials for this Owner
Home Financials are based on the most recent Mortgage that was taken out on this home.Similar Homes in Palm Beach Gardens, FL
Home Values in the Area
Average Home Value in this Area
Purchase History
| Date | Type | Sale Price | Title Company |
|---|---|---|---|
| Warranty Deed | $950,000 | South Florida Title Insurers | |
| Warranty Deed | $950,000 | South Florida Title Insurers | |
| Quit Claim Deed | -- | None Listed On Document | |
| Warranty Deed | $675,000 | Optima Title Inc | |
| Warranty Deed | $625,000 | Lighthouse Title Services Ll | |
| Warranty Deed | $572,000 | First American Title Ins Co | |
| Warranty Deed | $480,000 | Clarion Title Company Inc | |
| Special Warranty Deed | $380,600 | -- |
Mortgage History
| Date | Status | Loan Amount | Loan Type |
|---|---|---|---|
| Open | $617,500 | New Conventional | |
| Closed | $617,500 | New Conventional | |
| Previous Owner | $514,400 | New Conventional | |
| Previous Owner | $342,500 | No Value Available |
Property History
| Date | Event | Price | Change | Sq Ft Price |
|---|---|---|---|---|
| 01/31/2025 01/31/25 | Sold | $950,000 | -15.6% | $356 / Sq Ft |
| 12/10/2024 12/10/24 | Price Changed | $1,125,000 | -4.3% | $422 / Sq Ft |
| 08/20/2024 08/20/24 | Price Changed | $1,175,000 | +9.3% | $440 / Sq Ft |
| 08/20/2024 08/20/24 | Price Changed | $1,075,000 | -14.0% | $403 / Sq Ft |
| 07/04/2024 07/04/24 | For Sale | $1,250,000 | +85.2% | $468 / Sq Ft |
| 03/13/2020 03/13/20 | Sold | $675,000 | -2.9% | $271 / Sq Ft |
| 01/25/2020 01/25/20 | For Sale | $695,000 | +11.2% | $279 / Sq Ft |
| 10/26/2018 10/26/18 | Sold | $625,000 | -5.2% | $234 / Sq Ft |
| 09/26/2018 09/26/18 | Pending | -- | -- | -- |
| 03/08/2018 03/08/18 | For Sale | $659,000 | +15.2% | $247 / Sq Ft |
| 12/15/2015 12/15/15 | Sold | $572,000 | -4.5% | $229 / Sq Ft |
| 11/15/2015 11/15/15 | Pending | -- | -- | -- |
| 08/26/2015 08/26/15 | For Sale | $599,000 | +24.8% | $240 / Sq Ft |
| 06/26/2013 06/26/13 | Sold | $480,000 | -3.8% | $193 / Sq Ft |
| 05/27/2013 05/27/13 | Pending | -- | -- | -- |
| 02/17/2013 02/17/13 | For Sale | $499,000 | -- | $200 / Sq Ft |
Tax History Compared to Growth
Tax History
| Year | Tax Paid | Tax Assessment Tax Assessment Total Assessment is a certain percentage of the fair market value that is determined by local assessors to be the total taxable value of land and additions on the property. | Land | Improvement |
|---|---|---|---|---|
| 2024 | $7,714 | $452,449 | -- | -- |
| 2023 | $7,568 | $439,271 | $0 | $0 |
| 2022 | $7,544 | $426,477 | $0 | $0 |
| 2021 | $7,597 | $414,055 | $0 | $0 |
| 2020 | $9,550 | $469,134 | $127,500 | $341,634 |
| 2019 | $9,451 | $458,869 | $0 | $458,869 |
| 2018 | $9,216 | $458,210 | $0 | $458,210 |
| 2017 | $9,585 | $468,169 | $0 | $0 |
| 2016 | $7,939 | $417,236 | $0 | $0 |
| 2015 | $9,516 | $439,934 | $0 | $0 |
| 2014 | $9,209 | $425,818 | $0 | $0 |
Agents Affiliated with this Home
-
C
Seller's Agent in 2025
Cynthia Stage
RE/MAX
-
M
Buyer's Agent in 2025
Michele cronin
Robert Slack LLC
-
B
Seller's Agent in 2020
Bobby Wunderlich
BWG Realty
-
R
Seller's Agent in 2018
Renee Story Jones
NV Realty Group, LLC
-
P
Seller's Agent in 2015
Patricia Smith
Inactive member
-
C
Seller's Agent in 2013
Cathy Trotta
Luxury Real Estate
Map
Source: BeachesMLS
MLS Number: R11001703
APN: 52-42-41-36-03-000-2850
- 925 Magdalena Rd
- 649 Hudson Bay Dr
- 1364 Saint Lawrence Dr
- 677 Hudson Bay Dr
- 302 Aegean Rd
- 11886 Hemlock St
- 12140 Aviles Cir
- 12030 Alternate A1a Unit A5
- 1301 Sabal Ridge Cir Unit G
- 12386 Florida A1a Alternate Unit N1
- 12394 Alternate A1a Unit O7
- 12063 Acapulco Ave
- 4380 Butternut St
- 12416 Alternate A1a Unit P7
- 12025 Aviles Cir
- 701 Sabal Ridge Cir Unit C
- 701 Sabal Ridge Cir Unit E
- 701 Sabal Ridge Cir Unit F
- 1601 Sabal Ridge Cir Unit F
- 3818 Everglades Rd

