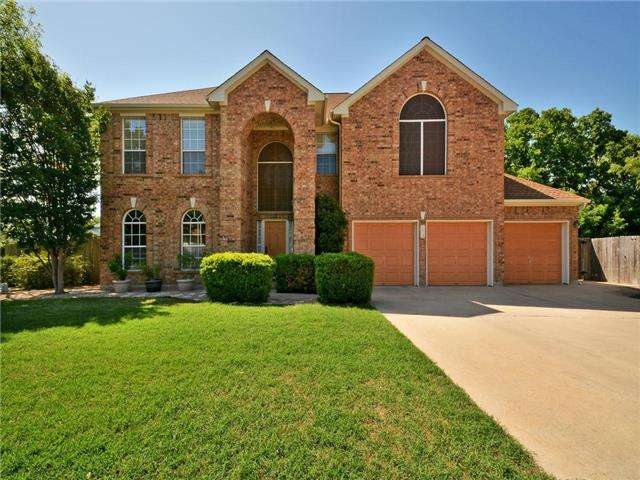
1102 Pebble Brook Rd Cedar Park, TX 78613
Buttercup Creek NeighborhoodHighlights
- Deck
- Family Room with Fireplace
- Attached Garage
- Cedar Park High School Rated A
- High Ceiling
- Interior Lot
About This Home
As of July 2020First time on the market! Original,meticulous owner has maintained and updated this home beyond expectations. In 2012 new tile, carpet, fixtures, blinds, lighting, paint. Exterior paint 2013. Appliances under 5 years old. Dishwasher-2013. ACs replaced 2009 (15 seer). Oversized 3 car garage w workshop space. Private, no side neighbors. Beautiful back deck with gazebo and hot tub. Large, flat backyard w concrete slab on side of home (room to park trailer). Rare opportunity!
Home Details
Home Type
- Single Family
Est. Annual Taxes
- $9,583
Year Built
- Built in 1993
Lot Details
- Interior Lot
- Back Yard
Home Design
- House
- Slab Foundation
- Composition Shingle Roof
Interior Spaces
- 2,972 Sq Ft Home
- High Ceiling
- Family Room with Fireplace
- Laundry in Utility Room
Flooring
- Carpet
- Tile
Bedrooms and Bathrooms
- 4 Bedrooms
Parking
- Attached Garage
- Front Facing Garage
- Multiple Garage Doors
Outdoor Features
- Deck
- Rain Gutters
Utilities
- Central Heating
- Heating System Uses Natural Gas
- Underground Utilities
- Electricity To Lot Line
- Sewer in Street
Listing and Financial Details
- Assessor Parcel Number 17W311506S00060008
- 3% Total Tax Rate
Ownership History
Purchase Details
Home Financials for this Owner
Home Financials are based on the most recent Mortgage that was taken out on this home.Purchase Details
Home Financials for this Owner
Home Financials are based on the most recent Mortgage that was taken out on this home.Purchase Details
Home Financials for this Owner
Home Financials are based on the most recent Mortgage that was taken out on this home.Purchase Details
Purchase Details
Home Financials for this Owner
Home Financials are based on the most recent Mortgage that was taken out on this home.Similar Homes in Cedar Park, TX
Home Values in the Area
Average Home Value in this Area
Purchase History
| Date | Type | Sale Price | Title Company |
|---|---|---|---|
| Vendors Lien | -- | None Available | |
| Interfamily Deed Transfer | -- | None Available | |
| Vendors Lien | -- | Itc | |
| Interfamily Deed Transfer | -- | None Available | |
| Interfamily Deed Transfer | -- | None Available |
Mortgage History
| Date | Status | Loan Amount | Loan Type |
|---|---|---|---|
| Open | $345,000 | New Conventional | |
| Previous Owner | $67,760 | Credit Line Revolving | |
| Previous Owner | $241,700 | New Conventional | |
| Previous Owner | $30,000 | Credit Line Revolving | |
| Previous Owner | $248,400 | New Conventional | |
| Previous Owner | $49,000 | Credit Line Revolving | |
| Previous Owner | $118,300 | Unknown | |
| Previous Owner | $50,000 | Credit Line Revolving | |
| Previous Owner | $116,705 | New Conventional |
Property History
| Date | Event | Price | Change | Sq Ft Price |
|---|---|---|---|---|
| 07/16/2020 07/16/20 | Sold | -- | -- | -- |
| 06/17/2020 06/17/20 | Pending | -- | -- | -- |
| 06/11/2020 06/11/20 | For Sale | $415,000 | +43.6% | $140 / Sq Ft |
| 06/03/2014 06/03/14 | Sold | -- | -- | -- |
| 05/01/2014 05/01/14 | Pending | -- | -- | -- |
| 04/30/2014 04/30/14 | For Sale | $289,000 | -- | $97 / Sq Ft |
Tax History Compared to Growth
Tax History
| Year | Tax Paid | Tax Assessment Tax Assessment Total Assessment is a certain percentage of the fair market value that is determined by local assessors to be the total taxable value of land and additions on the property. | Land | Improvement |
|---|---|---|---|---|
| 2024 | $9,583 | $548,491 | $94,000 | $454,491 |
| 2023 | $9,316 | $534,613 | $0 | $0 |
| 2022 | $10,480 | $486,012 | $0 | $0 |
| 2021 | $10,824 | $441,829 | $73,000 | $368,829 |
| 2020 | $9,054 | $366,840 | $64,545 | $302,295 |
| 2019 | $9,351 | $367,747 | $60,168 | $307,579 |
| 2018 | $7,748 | $348,010 | $60,168 | $287,842 |
| 2017 | $8,636 | $334,708 | $55,200 | $284,731 |
| 2016 | $7,851 | $304,280 | $55,200 | $264,351 |
| 2015 | $6,215 | $276,618 | $45,400 | $231,218 |
| 2014 | $6,215 | $248,229 | $0 | $0 |
Agents Affiliated with this Home
-
Tausha Carlson

Seller's Agent in 2020
Tausha Carlson
Marathon Real Estate - Tausha
(512) 653-1966
2 in this area
243 Total Sales
-
Hank Star

Buyer's Agent in 2020
Hank Star
HD Realty
(512) 638-1546
25 Total Sales
-
Kim Horther
K
Seller's Agent in 2014
Kim Horther
eXp Realty, LLC
(512) 423-6018
10 Total Sales
Map
Source: Unlock MLS (Austin Board of REALTORS®)
MLS Number: 6263485
APN: R099294
- 1113 Pebble Brook Rd
- 923 Timber Trail
- 1204 Paint Brush Trail
- 402 Oakcrest Dr
- 305 Winecup Trail
- 1307 Yellow Rose Trail
- 109 S Big Sur Dr
- 738 Nelson Ranch Rd
- 811 Timber Trail
- 603 Cactus Flower Dr
- 805 Timber Trail
- 1331 Anna Ct
- 611 Penny Ln
- 803 Crocus Dr
- 113 Cluck Creek Trail
- 612 Bristlewood Cove
- 407 Trumpet Vine Trail
- 1302 Rambling Trail
- 1205 Rambling Trail
- 714 Nelson Ranch Rd
