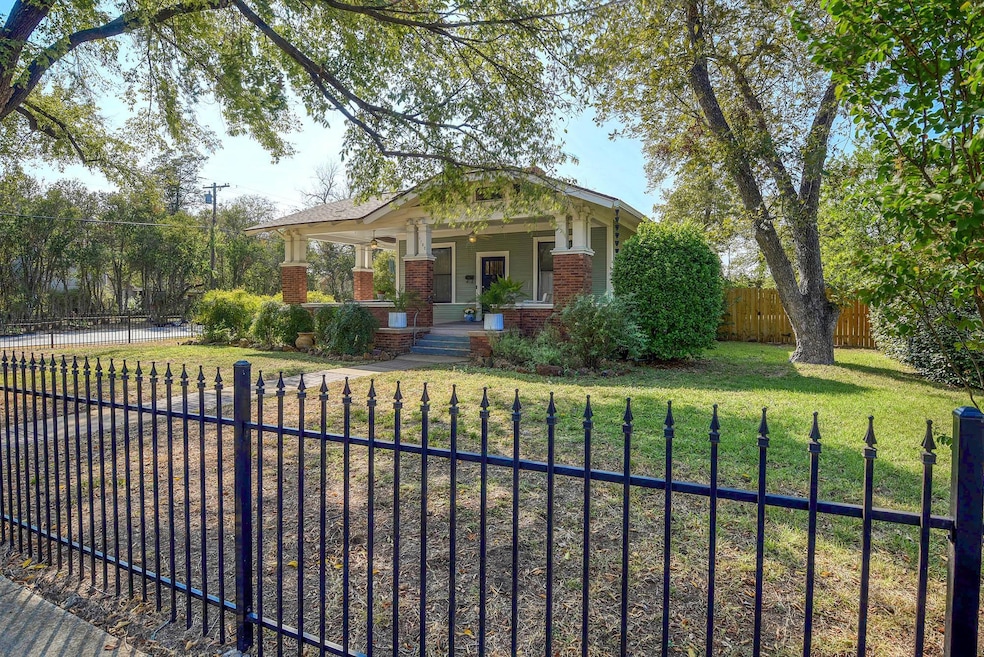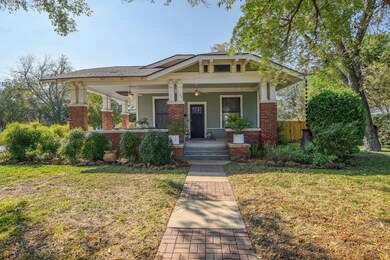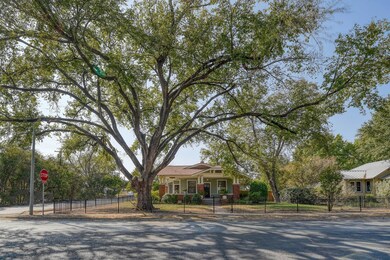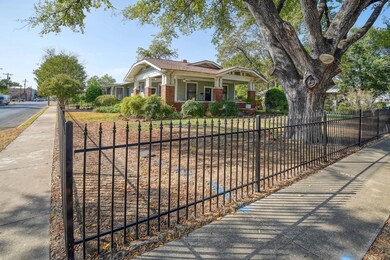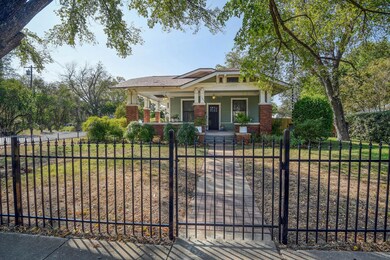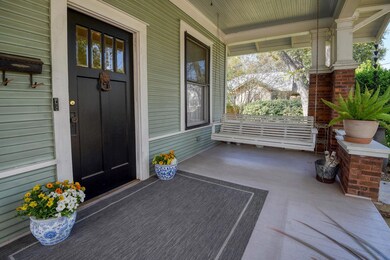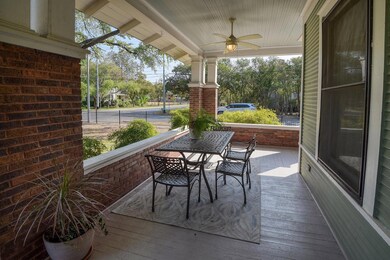1102 Pecan St Bastrop, TX 78602
Estimated payment $3,229/month
Highlights
- Mature Trees
- Deck
- Corner Lot
- Fireplace in Bedroom
- Wood Flooring
- High Ceiling
About This Home
Charming 1928 Arts and Crafts Bungalow in the Heart of Downtown Bastrop Nestled beneath the canopy of towering shade trees, including a stately, mature pecan, this 1928 Arts and Crafts bungalow embodies the perfect mix of historic charm and modern comfort. Set on a spacious corner lot just a short stroll from Bastrop’s vibrant downtown square, you’ll enjoy easy access to local restaurants, boutiques, and community events, all within walking distance. Thoughtfully restored and meticulously maintained, this home has benefited from extensive updates over the years while preserving its original character. The inviting front porch welcomes you into a warm interior with refinished hardwood floors, vintage built-ins, and tastefully reimagined spaces that honor the home’s 1920s heritage. The kitchen has been beautifully redesigned with granite countertops, handcrafted cabinetry inspired by the originals, and an efficient layout that now includes a walk-in pantry and laundry nook. Both bathrooms have been completely remodeled with classic tilework, marble counters, and custom cabinetry, blending timeless style with everyday convenience. Essential systems and exterior improvements have also been carefully addressed, from roof replacements and foundation work to energy-efficient insulation, double-pane windows, gutters, and updated fencing—ensuring peace of mind and long-term durability. Surrounded by lush landscaping and historic charm, 1102 Pecan Street is more than a home, it’s a piece of Bastrop’s story, lovingly preserved and ready for its next chapter.
Listing Agent
CB&A, Realtors Brokerage Phone: (512) 213-0637 License #0425601 Listed on: 11/22/2025

Home Details
Home Type
- Single Family
Est. Annual Taxes
- $6,739
Year Built
- Built in 1928
Lot Details
- 0.31 Acre Lot
- East Facing Home
- Wrought Iron Fence
- Property is Fully Fenced
- Chain Link Fence
- Landscaped
- Corner Lot
- Level Lot
- Mature Trees
Home Design
- Pillar, Post or Pier Foundation
- Shingle Roof
- Wood Siding
Interior Spaces
- 1,686 Sq Ft Home
- 1-Story Property
- High Ceiling
- Ceiling Fan
- Chandelier
- Drapes & Rods
- Living Room with Fireplace
- 2 Fireplaces
- Laundry Room
Kitchen
- Breakfast Area or Nook
- Walk-In Pantry
- Gas Range
- Dishwasher
Flooring
- Wood
- Carpet
Bedrooms and Bathrooms
- 2 Main Level Bedrooms
- Fireplace in Bedroom
- Walk-In Closet
- 2 Full Bathrooms
- Walk-in Shower
Parking
- 4 Parking Spaces
- Detached Carport Space
Accessible Home Design
- Accessible Approach with Ramp
Outdoor Features
- Deck
- Covered Patio or Porch
- Outdoor Storage
Schools
- Mina Elementary School
- Riverside Middle School
- Bastrop High School
Utilities
- Central Heating and Cooling System
- Natural Gas Connected
- Phone Available
- Cable TV Available
Community Details
- No Home Owners Association
- Building Blk Subdivision
Listing and Financial Details
- Assessor Parcel Number 33977
- Tax Block 10
Map
Home Values in the Area
Average Home Value in this Area
Tax History
| Year | Tax Paid | Tax Assessment Tax Assessment Total Assessment is a certain percentage of the fair market value that is determined by local assessors to be the total taxable value of land and additions on the property. | Land | Improvement |
|---|---|---|---|---|
| 2025 | $2,765 | $342,072 | $95,713 | $246,359 |
| 2023 | $2,765 | $334,824 | $0 | $0 |
| 2022 | $4,474 | $304,385 | $0 | $0 |
| 2021 | $6,808 | $276,714 | $91,077 | $185,637 |
| 2020 | $6,586 | $264,630 | $91,077 | $173,553 |
| 2019 | $6,179 | $239,036 | $91,077 | $179,342 |
| 2018 | $5,638 | $217,305 | $62,600 | $188,141 |
| 2017 | $5,729 | $211,962 | $62,600 | $149,362 |
| 2016 | $4,854 | $179,591 | $62,600 | $116,991 |
| 2015 | $3,564 | $177,251 | $62,600 | $114,651 |
| 2014 | $3,564 | $154,936 | $46,950 | $107,986 |
Property History
| Date | Event | Price | List to Sale | Price per Sq Ft |
|---|---|---|---|---|
| 11/22/2025 11/22/25 | Price Changed | $505,000 | 0.0% | $300 / Sq Ft |
| 11/20/2025 11/20/25 | For Sale | $505,000 | -- | $300 / Sq Ft |
Purchase History
| Date | Type | Sale Price | Title Company |
|---|---|---|---|
| Vendors Lien | $142,400 | Austin Title | |
| Executors Deed | -- | None Available |
Mortgage History
| Date | Status | Loan Amount | Loan Type |
|---|---|---|---|
| Open | $142,400 | Unknown |
Source: Unlock MLS (Austin Board of REALTORS®)
MLS Number: 7608631
APN: 33977
- 1303 Pecan St
- 1-13 New Moon Ct
- 0 Tbd County Road 211
- 1402 Pecan St
- Medina II Plan at Coleton Meadow - The Colony 50s
- Knox Plan at Coleton Meadow - The Colony 45s
- Cartwright Plan at Coleton Meadow - The Colony 45s
- Blake Plan at Coleton Meadow - The Colony 45s
- Cassidy Plan at Coleton Meadow - The Colony 45s
- Brodie Plan at Coleton Meadow - The Colony 45s
- Georgia Plan at Coleton Meadow - The Colony 45s
- Wyatt Plan at Coleton Meadow - The Colony 45s
- Winchester Plan at Coleton Meadow - The Colony 50s
- Lancaster Plan at Coleton Meadow - The Colony 50s
- Cheyenne II Plan at Coleton Meadow - The Colony 50s
- Colton Plan at Coleton Meadow - The Colony 45s
- Westlake Plan at Coleton Meadow - The Colony 50s
- Manchester II Plan at Coleton Meadow - The Colony 50s
- 802 Main St
- 1402 Church St
- 1007 Water St Unit 104
- 906 Haysel St
- 908 Emile St Unit 10
- 1604 Water St
- 1609 Cedar St
- 1708 Carter St
- 1811 Garfield St
- 1900 Walnut St
- 413 Laurel St
- 500 Laurel St
- 202 Childers Dr
- 410 Linden St Unit B
- 124 Crooked Trail
- 102 Hidden Springs Dr
- 121 Calm Water Loop
- 295 Rimrock Ct
- 239 Hidden Springs Dr
- 602 Jessica Place
- 132 Trailside Ln
- 124 Trailside Ln
