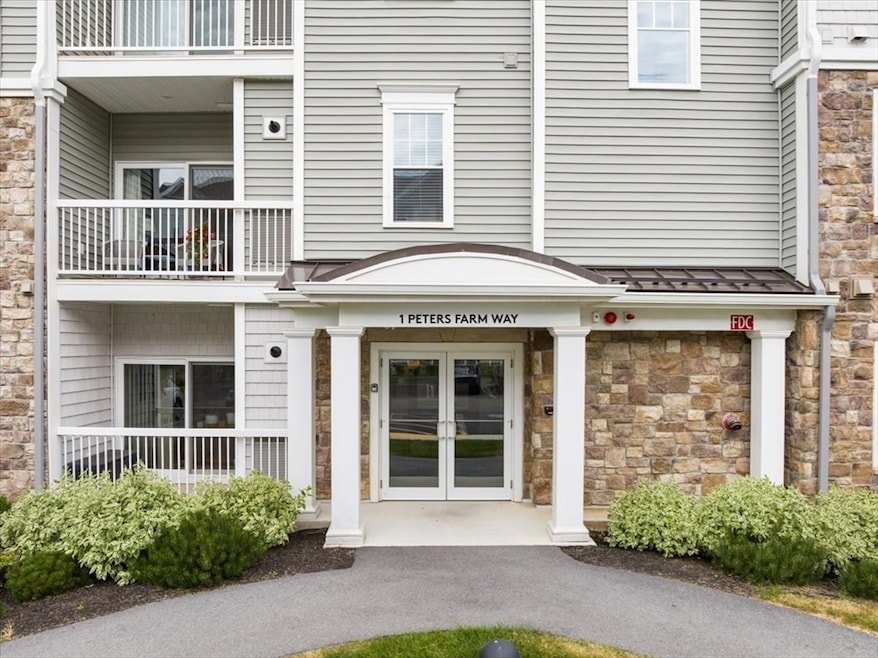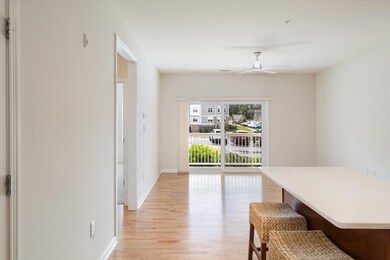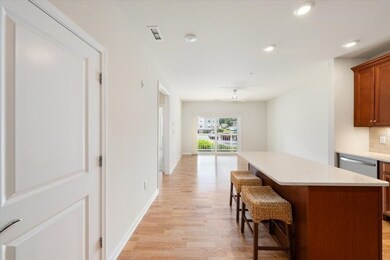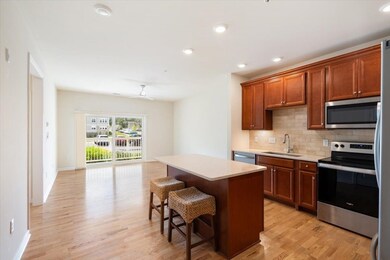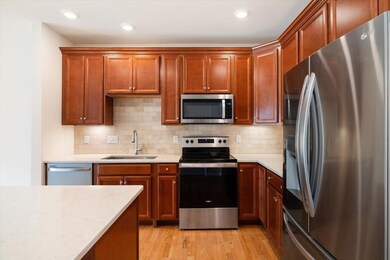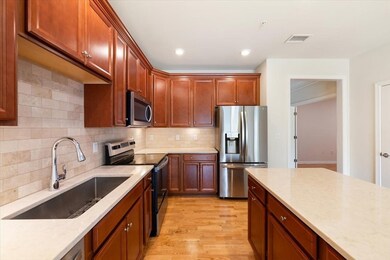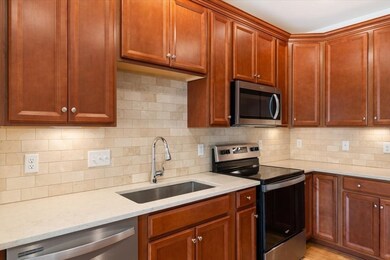1102 Peters Farm Way Unit 102 Westborough, MA 01581
Estimated payment $2,787/month
Highlights
- Fitness Center
- Medical Services
- Open Floorplan
- Westborough High School Rated A+
- In Ground Pool
- Landscaped Professionally
About This Home
Deeded Garage Parking – Welcome to Chauncy Lake, Westborough’s premier 55+ active adult community! This move-in ready Jefferson model offers 956 sq ft of open-concept living filled with natural light. Includes deeded underground parking and a private storage unit for convenience. The stunning kitchen boasts a large island, tiled backsplash, gleaming hardwood floors, and ample cabinetry—perfect for cooking or entertaining. Relax in the spacious living room or step onto your private balcony. A versatile bonus room works well as a home office or guest space. The bright primary bedroom features a generous walk-in closet, while the full bath is stylishly finished. At Chauncy Lake by Del Webb, enjoy the 11,500 SF clubhouse with Lifestyle Director, heated pool, pickleball and bocce courts, plus miles of scenic trails.
Listing Agent
Walsh Fine Homes Team
eXp Realty Listed on: 07/10/2025
Property Details
Home Type
- Condominium
Est. Annual Taxes
- $6,412
Year Built
- Built in 2019
Lot Details
- Near Conservation Area
- Landscaped Professionally
- Sprinkler System
Parking
- 1 Car Attached Garage
- Tuck Under Parking
- Off-Street Parking
- Deeded Parking
Home Design
- Entry on the 1st floor
- Shingle Roof
Interior Spaces
- 956 Sq Ft Home
- 1-Story Property
- Open Floorplan
- Ceiling Fan
- Recessed Lighting
- Decorative Lighting
- Light Fixtures
- Insulated Windows
- Sliding Doors
- Den
- Exterior Basement Entry
Kitchen
- Range
- Microwave
- Dishwasher
- Kitchen Island
- Solid Surface Countertops
- Disposal
Flooring
- Wood
- Wall to Wall Carpet
- Ceramic Tile
Bedrooms and Bathrooms
- 1 Primary Bedroom on Main
- Walk-In Closet
- 1 Full Bathroom
- Separate Shower
Laundry
- Laundry on main level
- Dryer
- Washer
Outdoor Features
- In Ground Pool
- Balcony
- Gazebo
- Rain Gutters
Location
- Property is near public transit
- Property is near schools
Utilities
- Forced Air Heating and Cooling System
- 1 Cooling Zone
- 1 Heating Zone
- Cable TV Available
Listing and Financial Details
- Assessor Parcel Number 5195830
Community Details
Overview
- Association fees include water, sewer, insurance, maintenance structure, road maintenance, ground maintenance, snow removal, trash
- 700 Units
- Mid-Rise Condominium
- Del Webb Chauncy Lake Community
Amenities
- Medical Services
- Community Garden
- Shops
- Clubhouse
- Coin Laundry
- Elevator
Recreation
- Tennis Courts
- Pickleball Courts
- Recreation Facilities
- Fitness Center
- Community Pool
- Park
- Jogging Path
- Trails
Pet Policy
- Call for details about the types of pets allowed
Map
Home Values in the Area
Average Home Value in this Area
Property History
| Date | Event | Price | List to Sale | Price per Sq Ft | Prior Sale |
|---|---|---|---|---|---|
| 10/02/2025 10/02/25 | Price Changed | $424,900 | -3.2% | $444 / Sq Ft | |
| 09/04/2025 09/04/25 | Price Changed | $439,000 | -2.3% | $459 / Sq Ft | |
| 07/10/2025 07/10/25 | For Sale | $449,500 | +17.1% | $470 / Sq Ft | |
| 07/27/2022 07/27/22 | Sold | $383,745 | 0.0% | $401 / Sq Ft | View Prior Sale |
| 03/22/2022 03/22/22 | Pending | -- | -- | -- | |
| 03/21/2022 03/21/22 | For Sale | $383,745 | -- | $401 / Sq Ft |
Source: MLS Property Information Network (MLS PIN)
MLS Number: 73402352
- 11101 Peters Farm Way Unit 101
- 12208 Peters Farm Way Unit 12208
- 12302 Peters Farm Way Unit 302
- 3102 Peters Farm Way Unit 102
- 3112 Peters Farm Way Unit 112
- 11312 Peters Farm Way Unit 11312
- 3103 Peters Farm Way Unit 3103
- 1302 Codman Way Unit 1302
- Ivywood Plan at Chauncy Lake
- Lincoln Plan at Chauncy Lake
- Hayden Plan at Chauncy Lake
- Claremont Plan at Chauncy Lake
- Magnolia Plan at Chauncy Lake
- Jameson Plan at Chauncy Lake
- 3 Peters Farm Way Unit 210
- 5 Peters Farm Way Unit 406
- 5 Peters Farm Way Unit 113
- 5 Peters Farm Way Unit 412
- 5 Peters Farm Way Unit 101
- 5 Peters Farm Way Unit 205
- 4 Peters Farm Way Unit 101
- 11 Byard Ln
- 180 E Main St
- 1 Windsor Ridge Dr
- 135 E Main St Unit Q-5
- 135 E Main St Unit K-11
- 608 Windsor Ridge Dr
- 135 E Main St
- 28 Crestview Dr
- 19 Connector Rd
- 25 Connector Rd
- 1800 Computer Dr
- 6 Kendall Dr
- 10A Mayberry Dr Unit 1
- 14B Mayberry Dr Unit 6
- 50 Treetop Park Unit 50
- 9 Mayberry Dr Unit 1
- 8A Mayberry Dr Unit 3
- 7 Greenwood Rd
- 1000 Green District Blvd
