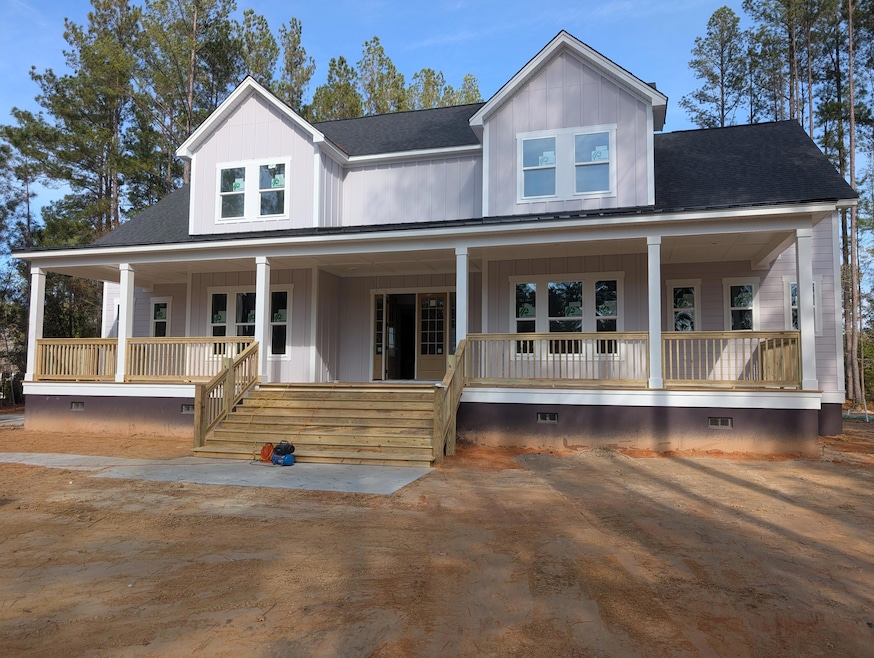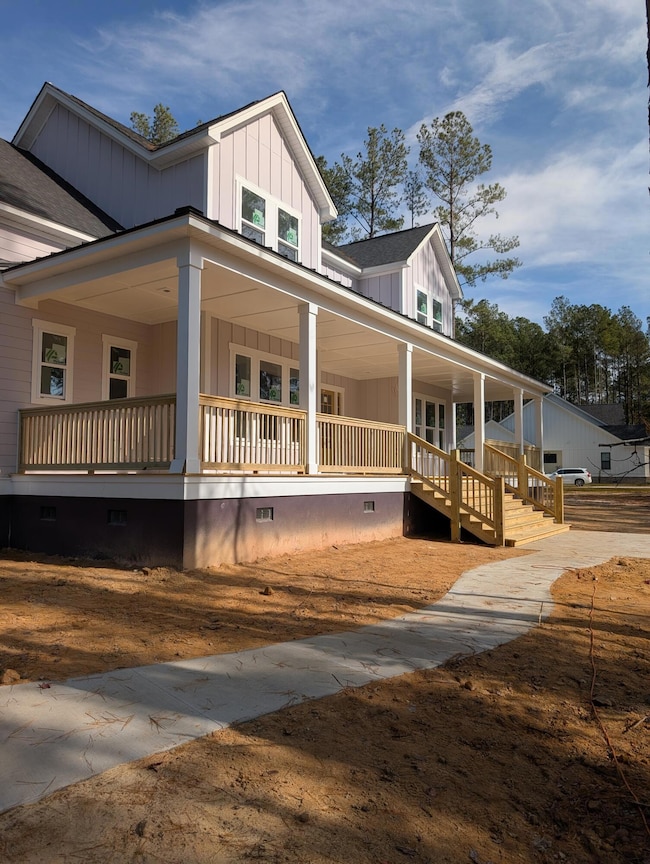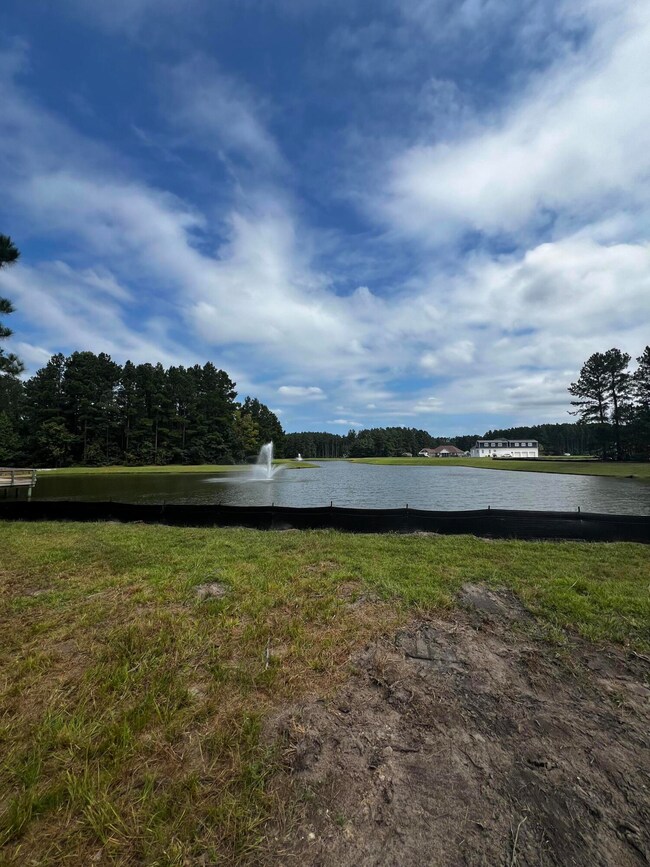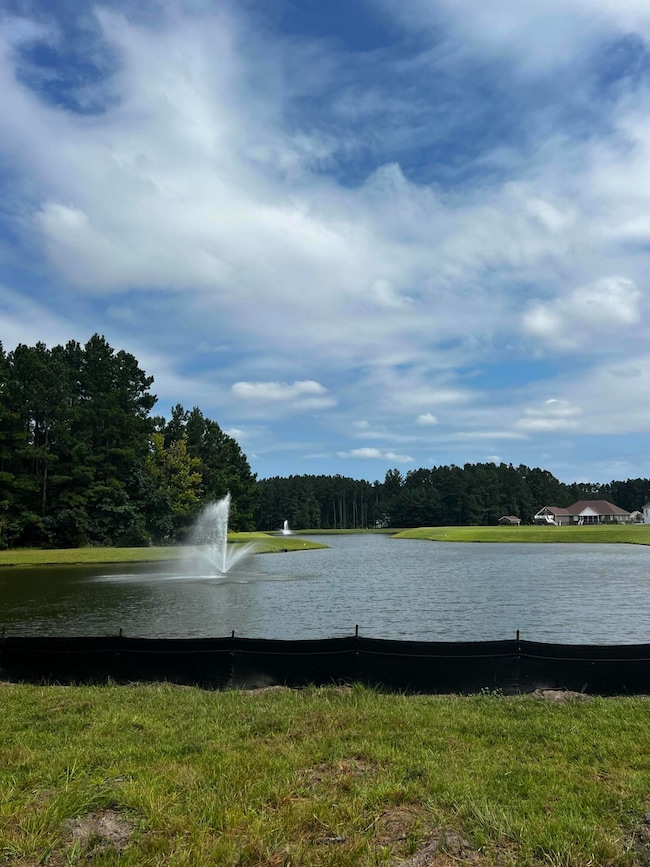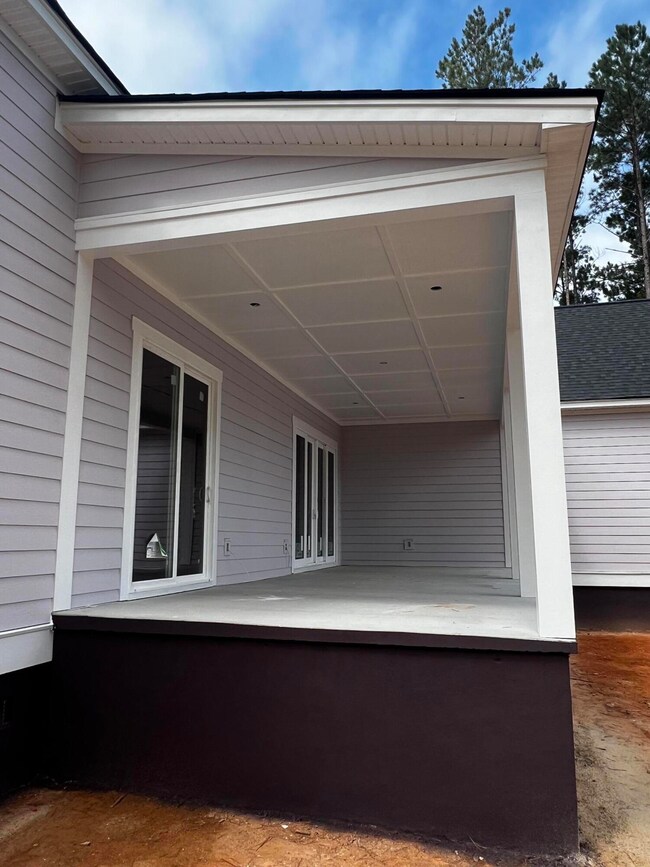1102 Plantation Overlook Dr Moncks Corner, SC 29461
Estimated payment $6,822/month
Highlights
- Media Room
- Under Construction
- Home Energy Rating Service (HERS) Rated Property
- Cane Bay Elementary School Rated 9+
- Gated Community
- Freestanding Bathtub
About This Home
Welcome to ''The Charlotte,'' a stunning under-construction farmhouse-style home nestled in the exclusive gated community of Wassamassaw Plantation. This premier neighborhood offers the perfect blend of peaceful country living and modern amenities, including a community pool, clubhouse, dock facilities, fishing ponds, picnic areas, pavilion with fireplace, and scenic walking trails--all surrounded by nature, wildlife, and expansive acreage estates for ultimate privacy and tranquility.Boasting 4,003 square feet of luxurious living space with 5 bedrooms and 3.5 bathrooms on a premium waterfront lot, this thoughtfully designed residence combines timeless Southern charm with contemporary elegance, ideal for those seeking comfort, style, and functionality.Not in a flood zone, this home provides peace of mind while offering ample outdoor spaces to enjoy the serene surroundings.
Step inside through the inviting front terrace and foyer, illuminated by a sleek three-light matte white chandelier. The open-concept main level features a spacious great room with a 60" polished nickel ceiling fan, seamlessly flowing into a gourmet kitchen showcasing a custom cabinet layout with coconut-finished cabinets and a striking moonstone island. Complemented by polished nickel pendant lights, a Nabi Fishscale mosaic tile backsplash in white, and quartz Calacatta Ultra countertops, the kitchen is equipped with high-end ZLINE stainless steel appliances, including a 48-inch range, French-door refrigerator, dishwasher, and built-in microwave. Additional highlights include a Kohler Sous Pro-Style single-handle faucet, pot filler, a large 4'x13' island, dual pantries (including a bulk pantry), and easy access to the dining area, highlighted by a six-light brushed nickel chandelier.
Adjacent are a convenient mud/laundry room with a dog bath featuring Pure Linen 6x6 tiles and Taupe Herringbone 2x16 flooring, plus white mudroom cubbies and stone gray cabinets with Gibson pulls; a powder room with a 30" pedestal sink, oval 24x40 mirror, and one-light sconceson either side; and an executive study adorned with a four-light matte white pendantideal for remote work or quiet retreats.
The primary bedroom suite on the main floor serves as a private oasis, complete with a custom closet and luxurious en-suite bathroom. This spa-like retreat features Delta Chrome shower and rain head fixtures, a Delta widespread faucets, a freestanding tub with Kohler floor-mount tub filler, Coastline cabinets, three-light sconce lighting, Kendridge Ribbon White shower wall tiles, Trenza Weave shower floor tiles, and 24x48 Biancosta White floor tiles.
Upstairs, accessible via a staircase accented by a four-light black pendant, you'll find four additional bedrooms with plush Shaw Floors Luxury Cream carpeting (in bedrooms 2-5 and media room), a versatile fully wired media / theatre room, and two full bathrooms. One upstairs bath showcases Greyhound gray cabinets, Moen Genta fixtures, a three-light vanity, 2x10 white picket shower wall tiles, and matching 12x24 Stanza White floor tiles, ensuring style and durability throughout.
Interior finishes elevate the home with Agreeable Gray walls, crisp Pure White trim, and resilient Cortech Grande Golden Oak luxury vinyl plank flooring in main living areas. Outdoors, relax on the screened-in porch overlooking the expansive yard, while the exterior impresses with Sensitive Tint siding, Plum foundation, Reflective White trim, a rich Jacobean front door, black wall-mount garage lights, and a Bloxi gas lantern on the front terrace all adding curb appeal to the expansive three-car garage home.
Crafted with premium materials and attention to detail, this home blends farmhouse aesthetics with modern conveniences in one of the most convenient locations tucked away on a quiet country road yet minutes from downtown Summerville, Azalea Square, Nexton Square, Cane Bay, Goose Creek, and Moncks Corner. Enjoy top-rated restaurants, shopping, beaches, and Charleston within easy reach. Zoned for highly regarded Cane Bay schools, with private and charter options nearby.
This home is one of three of our waterfront homes under construction with possibilities to customize final touches on two of the homes, is your chance to own a brand-new dream home in Wassamassaw Plantation without the wait or hassle of building from scratch. Contact us today to schedule a tour and secure this unique opportunity!
Home Details
Home Type
- Single Family
Est. Annual Taxes
- $759
Year Built
- Built in 2025 | Under Construction
Lot Details
- 1.12 Acre Lot
- Irrigation
HOA Fees
- $125 Monthly HOA Fees
Parking
- 3 Car Garage
- Garage Door Opener
Home Design
- Traditional Architecture
- Architectural Shingle Roof
- Metal Roof
- Cement Siding
Interior Spaces
- 4,003 Sq Ft Home
- 2-Story Property
- Smooth Ceilings
- High Ceiling
- Ceiling Fan
- Pendant Lighting
- Mud Room
- Entrance Foyer
- Great Room with Fireplace
- Combination Dining and Living Room
- Media Room
- Home Office
- Loft
Kitchen
- Gas Range
- Microwave
- Dishwasher
- Kitchen Island
- Disposal
Flooring
- Carpet
- Ceramic Tile
- Luxury Vinyl Plank Tile
Bedrooms and Bathrooms
- 5 Bedrooms
- Walk-In Closet
- Freestanding Bathtub
Laundry
- Laundry Room
- Washer and Electric Dryer Hookup
Basement
- Exterior Basement Entry
- Crawl Space
Eco-Friendly Details
- Home Energy Rating Service (HERS) Rated Property
- Energy-Efficient HVAC
Outdoor Features
- Screened Patio
- Exterior Lighting
- Rain Gutters
- Front Porch
Schools
- Cane Bay Elementary And Middle School
- Cane Bay High School
Utilities
- Central Air
- Heat Pump System
- Tankless Water Heater
- Septic Tank
Listing and Financial Details
- Home warranty included in the sale of the property
Community Details
Overview
- Built by Rei Group
- Wassamassaw Plantation Subdivision
Recreation
- Community Pool
Security
- Gated Community
Map
Home Values in the Area
Average Home Value in this Area
Tax History
| Year | Tax Paid | Tax Assessment Tax Assessment Total Assessment is a certain percentage of the fair market value that is determined by local assessors to be the total taxable value of land and additions on the property. | Land | Improvement |
|---|---|---|---|---|
| 2025 | $2,346 | $166,200 | $166,200 | $0 |
| 2024 | $759 | $9,972 | $9,972 | $0 |
| 2023 | $759 | $3,222 | $3,222 | $0 |
| 2022 | $692 | $2,801 | $2,801 | $0 |
| 2021 | $737 | $2,800 | $2,801 | $0 |
| 2020 | $740 | $2,801 | $2,801 | $0 |
| 2019 | $739 | $2,801 | $2,801 | $0 |
| 2018 | $683 | $2,436 | $2,436 | $0 |
| 2017 | $683 | $2,436 | $2,436 | $0 |
| 2016 | $690 | $2,440 | $2,440 | $0 |
| 2015 | $656 | $2,440 | $2,440 | $0 |
| 2014 | $612 | $2,440 | $2,440 | $0 |
| 2013 | -- | $2,440 | $2,440 | $0 |
Property History
| Date | Event | Price | List to Sale | Price per Sq Ft | Prior Sale |
|---|---|---|---|---|---|
| 11/26/2025 11/26/25 | Price Changed | $1,260,000 | 0.0% | $315 / Sq Ft | |
| 11/26/2025 11/26/25 | For Sale | $1,260,000 | +3.7% | $315 / Sq Ft | |
| 11/04/2025 11/04/25 | Off Market | $1,215,000 | -- | -- | |
| 09/03/2025 09/03/25 | For Sale | $1,215,000 | +612.6% | $304 / Sq Ft | |
| 07/12/2024 07/12/24 | Sold | $170,500 | 0.0% | -- | View Prior Sale |
| 03/26/2024 03/26/24 | Price Changed | $170,500 | +1.2% | -- | |
| 08/24/2023 08/24/23 | For Sale | $168,500 | -- | -- |
Purchase History
| Date | Type | Sale Price | Title Company |
|---|---|---|---|
| Deed | $170,500 | None Listed On Document | |
| Interfamily Deed Transfer | -- | None Available | |
| Deed | $145,250 | None Available |
Source: CHS Regional MLS
MLS Number: 25024107
APN: 159-14-01-091
- 1200 Jump Seed Ct
- 1005 Beak Rush Ct Unit 21
- 1319 Wood Sorrel Dr
- 1305 Wood Sorrel Dr
- 1329 Wood Sorrel
- 2654 Cooper Store Rd
- 150 Second Chance Ln
- 2372 State Rd
- 123 Lakelyn Rd
- 121 Lakelyn Rd
- 2356 State Rd
- 2360 State Rd
- 00 Abandon Ln
- 1054 Forrest Creek Dr
- 1700 Jedburg Rd
- 1766 Jedburg Rd
- 1307 State Rd
- 320 Harry Ln
- 521 Cypress Point Dr
- 345 Willow Run Dr
- 135 Bee Tree Blvd
- 317 Calla Lily Ct
- 321 Calla Lily Ct
- 722 Ladywood Dr
- 307 Bear Paw Ln
- 458 Pender Woods Dr
- 420 Pender Woods Dr
- 239 W Bradford Pointe Dr
- 493 Spanish Wells Rd
- 494 Spanish Wells Rd
- 270 Firewheel Ct
- 264 Parkwood Vista Way
- 277 Parkwood Vista Way
- 169 Pine Crest View Dr
- 180 Pine Crest View Dr
- 463 Navona Dr
- 111 Stagecoach Ave
- 184 Lucca Dr
- 605 Hilchot Dr
- 268 Witch Hazel St
