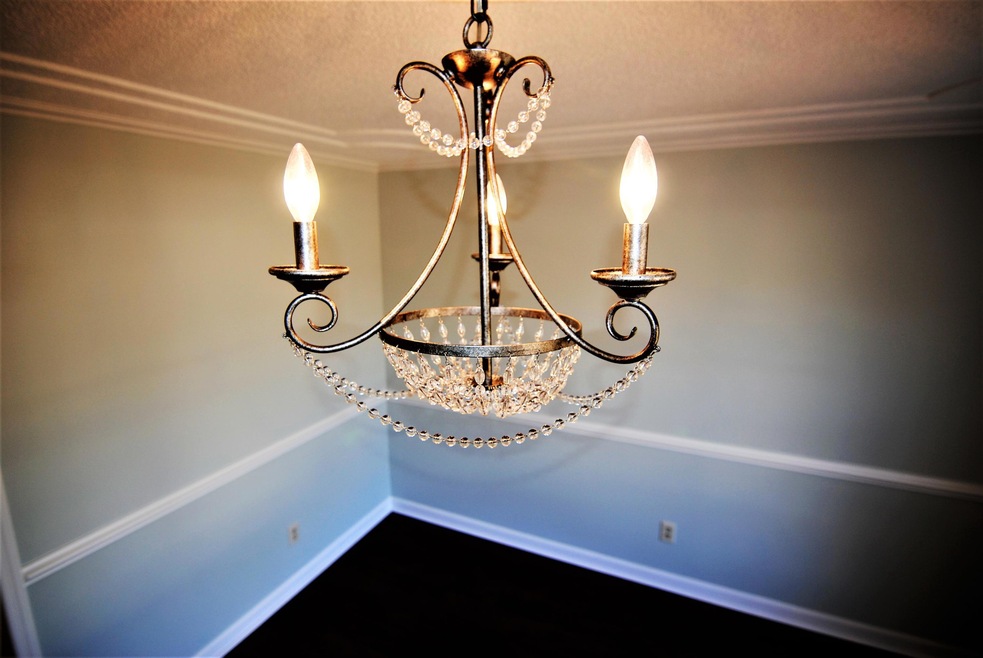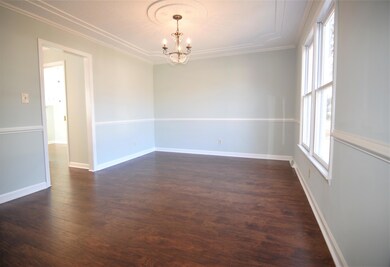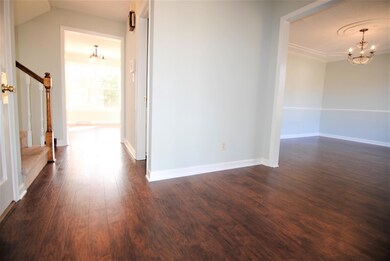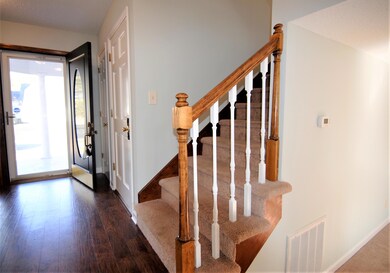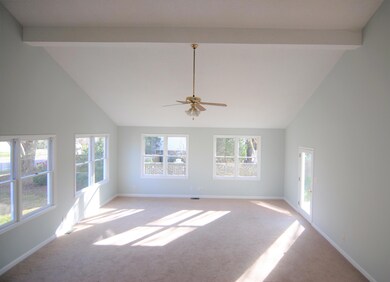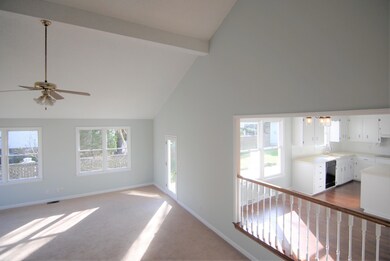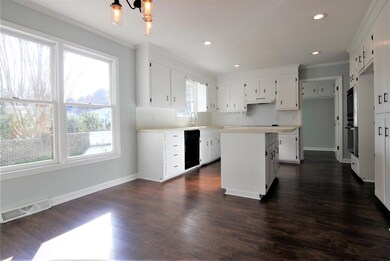
1102 Quenby Ln Moncks Corner, SC 29461
Highlights
- Home Theater
- Craftsman Architecture
- Cathedral Ceiling
- Sitting Area In Primary Bedroom
- Deck
- Wood Flooring
About This Home
As of March 2022SELLER SAYS SELL and MAY even include a kitchen update allowance-SO WE DROPPED the $$ on this fantastic CUSTOM-BUILT home on a corner lot in the established Sterling Oaks community of The Lowcountry's Hometown, Moncks Corner. Defined by its outdoor activities, this town has everything from biking trails and walking trails, boating on the LAKE and fishing on the RIVER, and this home is right in the middle of it all. Priced to sell quickly and ready to move-in, the home boasts wood-style flooring throughout the main living spaces where you will find a wonderful formal dining room, kitchen with an island and huge pantry, and foyer area.BUT WAIT, there's even a laundry room with cabinets and freezer space!! Upstairs, the master bedroom has 3 closets, plus a built-in area to hold even the best entertainment system. The double-sink vanity and separate tub and shower are beautiful upgrades to the master suite. Other items worth mentioning are double closets in one secondary bedroom and a large walk-in closet in another, lots of storage and closet space, a storage room inside the garage, side-entry garage, shed in the backyard that could be a great playhouse or potting shed, and a beautiful eat-in kitchen area and breakfast bar as well. Close to schools, restaurants and shopping. Buyer to verify any information deemed important.
Home Details
Home Type
- Single Family
Est. Annual Taxes
- $278
Year Built
- Built in 1987
Lot Details
- 0.32 Acre Lot
- Cul-De-Sac
- Elevated Lot
- Partially Fenced Property
- Interior Lot
Parking
- 2 Car Attached Garage
- Garage Door Opener
- Off-Street Parking
Home Design
- Craftsman Architecture
- Traditional Architecture
- Asphalt Roof
- Vinyl Siding
Interior Spaces
- 2,500 Sq Ft Home
- 2-Story Property
- Cathedral Ceiling
- Ceiling Fan
- Entrance Foyer
- Family Room with Fireplace
- Great Room with Fireplace
- Living Room with Fireplace
- Formal Dining Room
- Home Theater
- Den with Fireplace
- Bonus Room
- Game Room
- Sun or Florida Room
- Utility Room with Study Area
- Laundry Room
- Crawl Space
- Home Security System
Kitchen
- Eat-In Kitchen
- Dishwasher
- Kitchen Island
Flooring
- Wood
- Laminate
Bedrooms and Bathrooms
- 4 Bedrooms
- Sitting Area In Primary Bedroom
- Split Bedroom Floorplan
- Dual Closets
- Walk-In Closet
- Garden Bath
Outdoor Features
- Deck
- Patio
- Separate Outdoor Workshop
- Front Porch
Schools
- Berkeley Elementary And Middle School
- Berkeley High School
Utilities
- Cooling Available
- Heating Available
- Cable TV Available
Community Details
Overview
- Sterling Oaks Subdivision
Recreation
- Trails
Ownership History
Purchase Details
Home Financials for this Owner
Home Financials are based on the most recent Mortgage that was taken out on this home.Purchase Details
Home Financials for this Owner
Home Financials are based on the most recent Mortgage that was taken out on this home.Similar Homes in Moncks Corner, SC
Home Values in the Area
Average Home Value in this Area
Purchase History
| Date | Type | Sale Price | Title Company |
|---|---|---|---|
| Deed | $400,000 | None Listed On Document | |
| Deed | $257,000 | None Available |
Mortgage History
| Date | Status | Loan Amount | Loan Type |
|---|---|---|---|
| Open | $400,000 | Balloon | |
| Previous Owner | $283,575 | New Conventional | |
| Previous Owner | $282,405 | New Conventional | |
| Previous Owner | $190,000 | Credit Line Revolving |
Property History
| Date | Event | Price | Change | Sq Ft Price |
|---|---|---|---|---|
| 03/10/2022 03/10/22 | Sold | $400,000 | 0.0% | $160 / Sq Ft |
| 02/08/2022 02/08/22 | Pending | -- | -- | -- |
| 10/15/2021 10/15/21 | For Sale | $400,000 | +55.0% | $160 / Sq Ft |
| 07/09/2019 07/09/19 | Sold | $258,000 | 0.0% | $103 / Sq Ft |
| 06/09/2019 06/09/19 | Pending | -- | -- | -- |
| 02/20/2019 02/20/19 | For Sale | $258,000 | -- | $103 / Sq Ft |
Tax History Compared to Growth
Tax History
| Year | Tax Paid | Tax Assessment Tax Assessment Total Assessment is a certain percentage of the fair market value that is determined by local assessors to be the total taxable value of land and additions on the property. | Land | Improvement |
|---|---|---|---|---|
| 2024 | $278 | $25,218 | $5,850 | $19,368 |
| 2023 | $278 | $16,852 | $3,900 | $12,952 |
| 2022 | $1,849 | $16,136 | $3,400 | $12,736 |
| 2021 | $1,767 | $10,310 | $2,720 | $7,588 |
| 2020 | $1,851 | $10,308 | $2,720 | $7,588 |
| 2019 | $5,211 | $17,316 | $4,080 | $13,236 |
| 2018 | $4,754 | $13,614 | $4,080 | $9,534 |
| 2017 | $4,760 | $13,614 | $4,080 | $9,534 |
| 2016 | $4,638 | $13,610 | $4,080 | $9,530 |
| 2015 | $4,281 | $13,610 | $4,080 | $9,530 |
| 2014 | $4,031 | $13,610 | $4,080 | $9,530 |
| 2013 | -- | $13,610 | $4,080 | $9,530 |
Agents Affiliated with this Home
-
J
Seller's Agent in 2022
Jen Pfeffer
AgentOwned Realty
(843) 367-3309
1 in this area
35 Total Sales
-
P
Seller Co-Listing Agent in 2022
Patricia Allen
AgentOwned Realty
(843) 364-8177
1 in this area
33 Total Sales
-

Buyer's Agent in 2022
Erica Phillips
RE/MAX
(843) 371-9939
1 in this area
128 Total Sales
-

Seller's Agent in 2019
Jay Law
The Real Estate Firm
(843) 412-4428
61 in this area
270 Total Sales
Map
Source: CHS Regional MLS
MLS Number: 19005206
APN: 143-09-04-007
- 1219 Edward Dr
- 1401 Cooper River Blvd
- 1225 Dennis Blvd
- 126 U S 52
- 505 Shady Maple St
- 509 Shady Maple St
- 369 Spruce Ivy St
- 514 Shady Maple St
- 510 Shady Maple St
- 111 N Highway 52
- 522 Shady Maple St
- 220 N Highway 52
- 324 Spruce Ivy St
- 110 Cardinal Flower Ct
- 386 Spruce Ivy St
- 217 Black Tupelo Ct
- 407 Spruce Ivy St
- 619 Red Mulberry Rd
- 434 Rockville Rd
- 1407 Dennis Blvd
