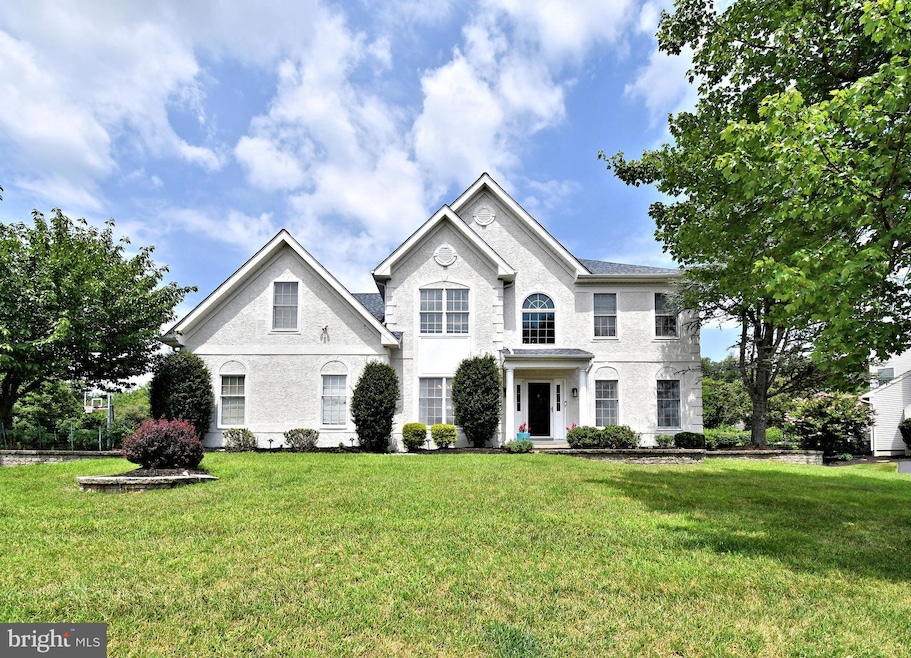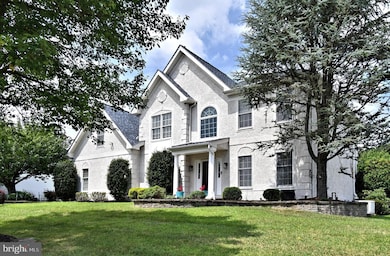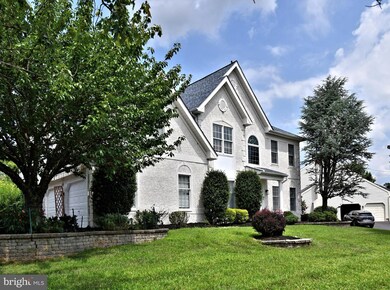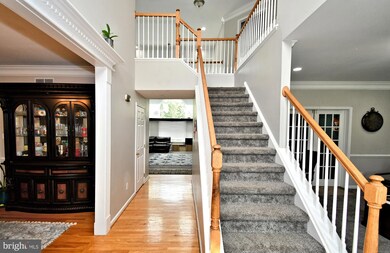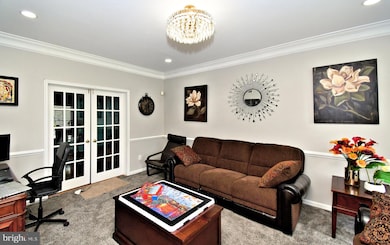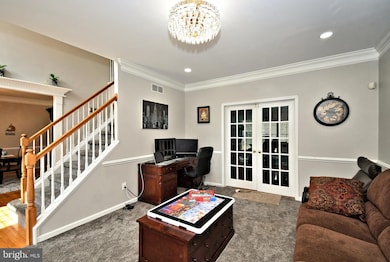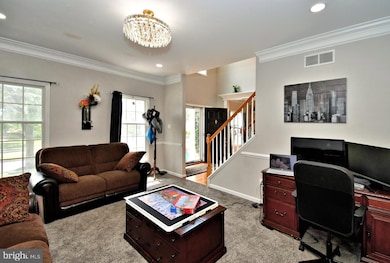1102 Redtail Rd Norristown, PA 19403
Estimated payment $5,861/month
Highlights
- In Ground Pool
- Colonial Architecture
- 1 Fireplace
- Skyview Upper Elementary School Rated A-
- Vaulted Ceiling
- 2 Car Direct Access Garage
About This Home
Priced to sell! This stunning 2-story Colonial offers the perfect blend of comfort, space, and entertainment. Featuring 4 generous bedrooms, 2 full baths, and 2 convenient half baths. Enter through the covered front porch to a bright, spacious and open concept design. Elegant French doors open into a versatile office area, offering a quiet and stylish space to work or relax. A cozy gas fireplace serves as the focal point of the family room, beautifully framed by built-in shelving and custom cabinetry that add both charm and functionality. This room is filled with natural light and is open and airy, thanks to the vaulted ceiling, two skylights and a large rear window that create a bright and inviting atmosphere. The state-of-the-art kitchen is as beautiful as it is functional, blending high-end appliances with stylish design elements to create the perfect space for both cooking and entertaining. The sunroom just off the kitchen features a custom bar, making it the perfect spot for entertaining guests or enjoying a relaxing evening at home. Unwind after a long day in your primary ensuite complete with a large bathroom, two closets (one is a walk in) for ample storage. The washer and dryer are conveniently located in this suite, making laundry day effortless and efficient. An additional 3 bedrooms and a hall bath finish the second floor. The finished basement offers a versatile space that can easily adapt to your lifestyle—ideal for a home gym, media room, play area, or additional living space—complete with a convenient half bath and plenty of room for storage and entertaining. Step into your private backyard oasis, where every day feels like a vacation. Enjoy the sparkling inground pool with a fun slide, unwind in the soothing hot tub. The tiki bar adds a tropical touch to the outdoor space, creating the perfect setting for hosting friends or serving drinks during summer gatherings and unforgettable evenings under the stars. With a spacious 2-car garage and plenty of room to grow, this home has it all. Don’t miss the chance to make this exceptional property yours!
Listing Agent
(215) 593-6224 kellyrealtyone@gmail.com Realty One Group Restore - Collegeville License #RS342460 Listed on: 07/21/2025

Home Details
Home Type
- Single Family
Est. Annual Taxes
- $14,423
Year Built
- Built in 1997
Lot Details
- 0.36 Acre Lot
- Lot Dimensions are 132.00 x 0.00
- Property is zoned R2
HOA Fees
- $38 Monthly HOA Fees
Parking
- 2 Car Direct Access Garage
- Side Facing Garage
Home Design
- Colonial Architecture
- Concrete Perimeter Foundation
- Stucco
Interior Spaces
- 3,275 Sq Ft Home
- Property has 2 Levels
- Vaulted Ceiling
- 1 Fireplace
- Finished Basement
Bedrooms and Bathrooms
- 4 Main Level Bedrooms
Pool
- In Ground Pool
Schools
- Arrowhead Elementary School
- Arcola Middle School
- Methacton High School
Utilities
- Forced Air Heating and Cooling System
- Natural Gas Water Heater
Community Details
- $1,500 Capital Contribution Fee
- Association fees include common area maintenance
- Providence Oaks/ Camco HOA
- Providence Oaks Subdivision
Listing and Financial Details
- Tax Lot 020
- Assessor Parcel Number 43-00-11472-662
Map
Home Values in the Area
Average Home Value in this Area
Tax History
| Year | Tax Paid | Tax Assessment Tax Assessment Total Assessment is a certain percentage of the fair market value that is determined by local assessors to be the total taxable value of land and additions on the property. | Land | Improvement |
|---|---|---|---|---|
| 2025 | $13,462 | $330,050 | $110,790 | $219,260 |
| 2024 | $13,462 | $330,050 | $110,790 | $219,260 |
| 2023 | $12,951 | $330,050 | $110,790 | $219,260 |
| 2022 | $12,596 | $330,050 | $110,790 | $219,260 |
| 2021 | $12,272 | $330,050 | $110,790 | $219,260 |
| 2020 | $11,985 | $330,050 | $110,790 | $219,260 |
| 2019 | $11,875 | $330,050 | $110,790 | $219,260 |
| 2018 | $11,876 | $330,050 | $110,790 | $219,260 |
| 2017 | $11,339 | $330,050 | $110,790 | $219,260 |
| 2016 | $11,211 | $330,050 | $110,790 | $219,260 |
| 2015 | $10,773 | $330,050 | $110,790 | $219,260 |
| 2014 | $10,773 | $330,050 | $110,790 | $219,260 |
Property History
| Date | Event | Price | List to Sale | Price per Sq Ft | Prior Sale |
|---|---|---|---|---|---|
| 10/31/2025 10/31/25 | Price Changed | $875,000 | -6.9% | $267 / Sq Ft | |
| 09/18/2025 09/18/25 | Price Changed | $940,000 | -2.6% | $287 / Sq Ft | |
| 08/21/2025 08/21/25 | Price Changed | $965,000 | -3.0% | $295 / Sq Ft | |
| 07/21/2025 07/21/25 | For Sale | $995,000 | +89.5% | $304 / Sq Ft | |
| 01/11/2019 01/11/19 | Sold | $525,000 | -7.1% | $93 / Sq Ft | View Prior Sale |
| 12/12/2018 12/12/18 | Pending | -- | -- | -- | |
| 11/13/2018 11/13/18 | For Sale | $565,000 | +7.6% | $100 / Sq Ft | |
| 11/10/2018 11/10/18 | Off Market | $525,000 | -- | -- | |
| 11/01/2018 11/01/18 | Price Changed | $565,000 | -1.7% | $100 / Sq Ft | |
| 09/24/2018 09/24/18 | Price Changed | $575,000 | -4.2% | $101 / Sq Ft | |
| 07/19/2018 07/19/18 | For Sale | $600,000 | -- | $106 / Sq Ft |
Purchase History
| Date | Type | Sale Price | Title Company |
|---|---|---|---|
| Deed | $525,000 | None Available | |
| Deed | $317,750 | -- |
Mortgage History
| Date | Status | Loan Amount | Loan Type |
|---|---|---|---|
| Open | $420,000 | New Conventional |
Source: Bright MLS
MLS Number: PAMC2148286
APN: 43-00-11472-662
- 3026 Highley Rd
- 617 Meadowlark Rd
- 35 Buckwalter Rd
- 2016 Bayless Place Unit CONDO Q-4
- 4069 Cardin Place Unit CONDO DD-3
- 636 Hillside Ave
- LOT 24 Egypt Rd
- 38 S Grange Ave
- 123 Glenwood Ave
- Laney Craftsman
- 11 Wilson Blvd
- 12 Wilson Blvd
- 11 Pershing Ave
- 2825 Egypt Rd
- 44 N Barry Ave
- 18 Pheasant Rd
- 100 Hunt Club Dr
- 12 Hunt Club Dr
- 8 Hunt Club Dr
- 109 N Park Ave
- 313 Conestoga Way
- 2797 Egypt Rd Unit 3
- 2797 Egypt Rd Unit 4
- 2797 Egypt Rd Unit 2
- 2797 Egypt Rd Unit 1
- 2814 3rd St
- 131 Mill Grove Dr
- 2828 Egypt Rd
- 11 N Grange Ave
- 18 Casselberry Dr
- 2804 Colony Dr
- 2070 Mill Rd
- 905 Kennedy Ct Unit 905
- 3334 Germantown Pike
- 33 Hampton Ct
- 2506 Oakland Dr
- 3415 Germantown Pike Unit HOUSE
- 9 Essex Ct
- 17 Miami Rd
- 3818 Ridge Pike Unit 2
