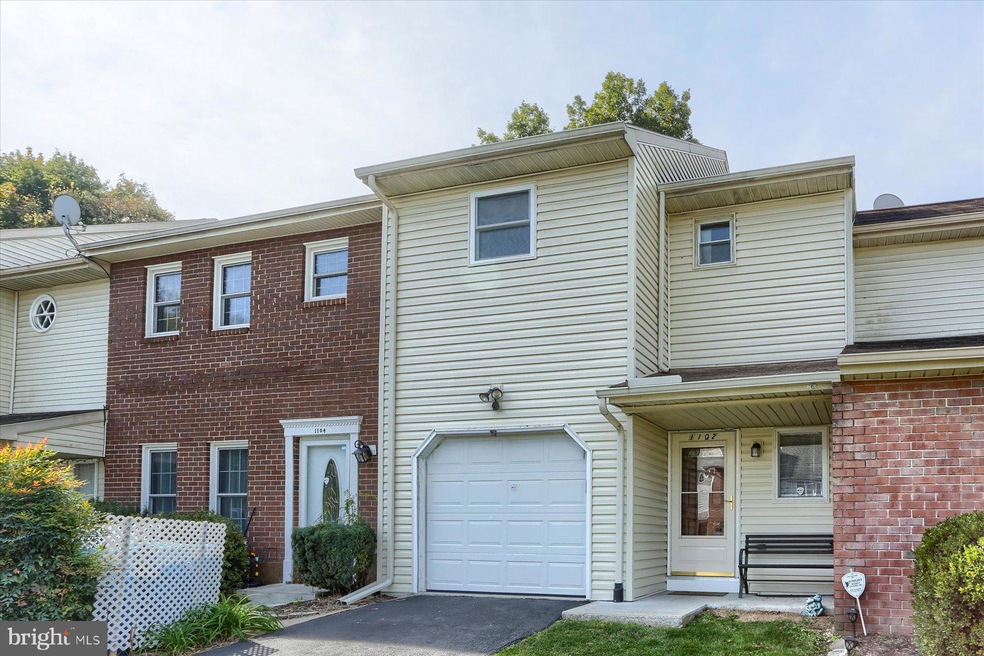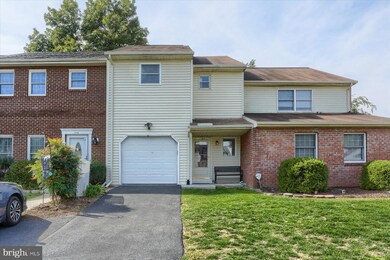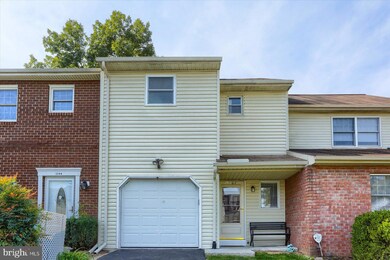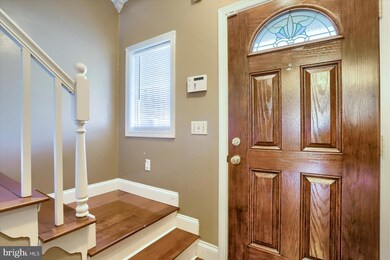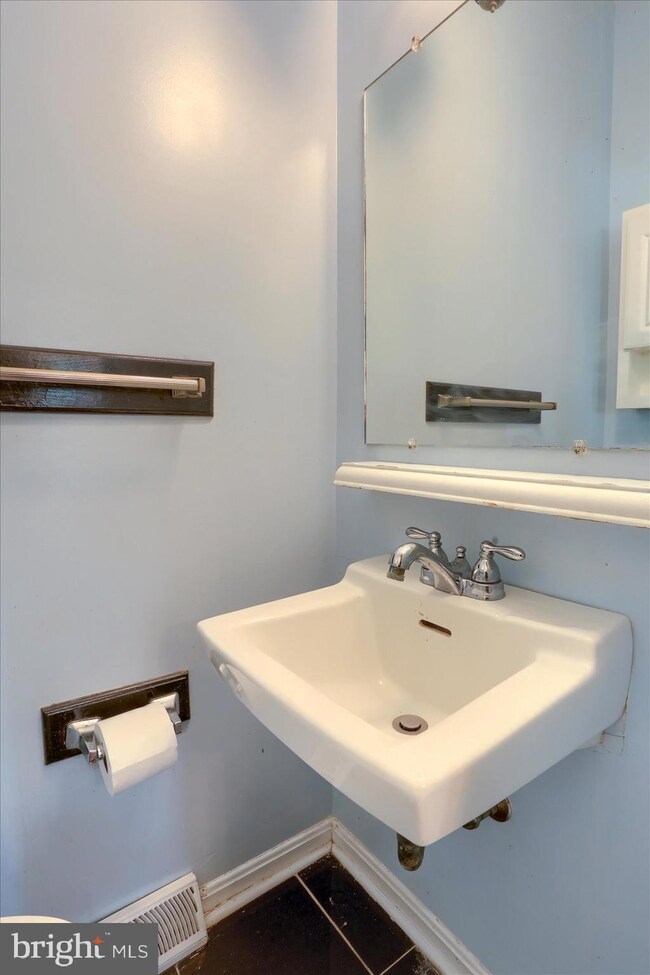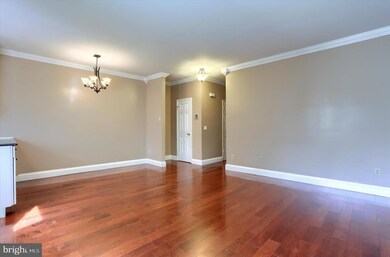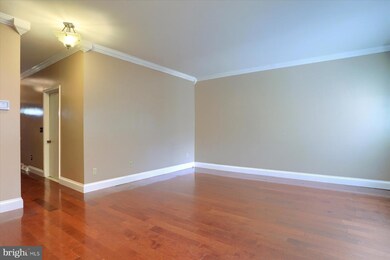
1102 Ridge Dr Mechanicsburg, PA 17055
Upper Allen Township NeighborhoodHighlights
- Traditional Architecture
- Wood Flooring
- 1 Car Direct Access Garage
- Mechanicsburg Area Senior High School Rated A-
- Upgraded Countertops
- Crown Molding
About This Home
As of October 2022Looking for a new owner, this townhome is located conveniently to many activities, local parks, shopping, hospitals. Close to Routes 15, 581 and PA Turnpike and within a short drive to Harrisburg city, Gettysburg, York and Maryland. One car garage with paved driveway, off street parking in front of home. Hardwood flooring beautifies this home, making it warm and cozy. Main level living has an open living room, dining room and bright kitchen. Kitchen with granite countertops and marble backsplash. Exterior door off of the kitchen to the rear deck to enjoy the sunshine and morning coffee. Half bathroom is also located on the main level. In the second level living space the hardwood flooring is carried throughout. The primary bedroom offers its own private full bathroom. Two additional bedrooms are on this level, another full bathroom and the laundry clothes washer and dryer are also located on the second level. The unfinished lower level of the home has space for storage, workout area or play. Very low monthly HOA fee of $105 quarterly covers lawn mowing service. HOA Documents are under the documents link. Remaining with home are: Kitchen Refrigerator, Electric Stove, Clothes Washer and Dryer. All that is missing is you !
Last Agent to Sell the Property
RE/MAX Realty Associates License #RS311078 Listed on: 10/14/2022

Townhouse Details
Home Type
- Townhome
Est. Annual Taxes
- $2,677
Year Built
- Built in 1984
Lot Details
- 2,178 Sq Ft Lot
HOA Fees
- $35 Monthly HOA Fees
Parking
- 1 Car Direct Access Garage
- Front Facing Garage
- Driveway
- On-Street Parking
- Off-Street Parking
Home Design
- Traditional Architecture
- Block Foundation
- Vinyl Siding
Interior Spaces
- 1,400 Sq Ft Home
- Property has 2 Levels
- Crown Molding
- Recessed Lighting
- Living Room
- Dining Room
- Wood Flooring
- Unfinished Basement
- Basement Fills Entire Space Under The House
Kitchen
- Stove
- Range Hood
- Upgraded Countertops
Bedrooms and Bathrooms
- 3 Bedrooms
- En-Suite Primary Bedroom
- Walk-In Closet
- Bathtub with Shower
- Walk-in Shower
Laundry
- Laundry Room
- Laundry on upper level
- Electric Dryer
- Washer
Schools
- Shepherdstown Elementary School
- Mechanicsburg Middle School
- Mechanicsburg Area High School
Utilities
- Central Air
- Heat Pump System
- 200+ Amp Service
- Electric Water Heater
Listing and Financial Details
- Tax Lot 23
- Assessor Parcel Number 42-24-0792-091
Ownership History
Purchase Details
Home Financials for this Owner
Home Financials are based on the most recent Mortgage that was taken out on this home.Purchase Details
Home Financials for this Owner
Home Financials are based on the most recent Mortgage that was taken out on this home.Purchase Details
Home Financials for this Owner
Home Financials are based on the most recent Mortgage that was taken out on this home.Purchase Details
Similar Homes in Mechanicsburg, PA
Home Values in the Area
Average Home Value in this Area
Purchase History
| Date | Type | Sale Price | Title Company |
|---|---|---|---|
| Deed | $175,000 | -- | |
| Warranty Deed | $127,500 | -- | |
| Warranty Deed | $125,000 | -- | |
| Warranty Deed | $117,500 | -- |
Mortgage History
| Date | Status | Loan Amount | Loan Type |
|---|---|---|---|
| Previous Owner | $125,190 | FHA | |
| Previous Owner | $122,735 | FHA |
Property History
| Date | Event | Price | Change | Sq Ft Price |
|---|---|---|---|---|
| 10/28/2022 10/28/22 | Sold | $175,000 | +5.5% | $125 / Sq Ft |
| 10/15/2022 10/15/22 | Pending | -- | -- | -- |
| 10/14/2022 10/14/22 | For Sale | $165,900 | +30.1% | $119 / Sq Ft |
| 08/16/2013 08/16/13 | Sold | $127,500 | +0.5% | $91 / Sq Ft |
| 06/06/2013 06/06/13 | Pending | -- | -- | -- |
| 05/31/2013 05/31/13 | For Sale | $126,900 | -- | $91 / Sq Ft |
Tax History Compared to Growth
Tax History
| Year | Tax Paid | Tax Assessment Tax Assessment Total Assessment is a certain percentage of the fair market value that is determined by local assessors to be the total taxable value of land and additions on the property. | Land | Improvement |
|---|---|---|---|---|
| 2025 | $2,905 | $132,400 | $29,700 | $102,700 |
| 2024 | $2,799 | $132,400 | $29,700 | $102,700 |
| 2023 | $2,677 | $132,400 | $29,700 | $102,700 |
| 2022 | $2,605 | $132,400 | $29,700 | $102,700 |
| 2021 | $2,524 | $132,400 | $29,700 | $102,700 |
| 2020 | $2,461 | $132,400 | $29,700 | $102,700 |
| 2019 | $2,400 | $132,400 | $29,700 | $102,700 |
| 2018 | $2,359 | $132,400 | $29,700 | $102,700 |
| 2017 | $2,312 | $132,400 | $29,700 | $102,700 |
| 2016 | -- | $132,400 | $29,700 | $102,700 |
| 2015 | -- | $132,400 | $29,700 | $102,700 |
| 2014 | -- | $132,400 | $29,700 | $102,700 |
Agents Affiliated with this Home
-
Paul Moats

Seller's Agent in 2022
Paul Moats
RE/MAX
(717) 554-5768
8 in this area
85 Total Sales
-
RENEE MOATS
R
Seller Co-Listing Agent in 2022
RENEE MOATS
RE/MAX
(717) 991-4782
11 in this area
89 Total Sales
-
Ro Karki

Buyer's Agent in 2022
Ro Karki
Coldwell Banker Realty
(717) 919-8880
2 in this area
37 Total Sales
-
M
Seller's Agent in 2013
MARIANNE MCKENNA
Keller Williams Realty
-
D
Buyer's Agent in 2013
DEBORAH BELL
Keller Williams of Central PA
Map
Source: Bright MLS
MLS Number: PACB2016012
APN: 42-24-0792-091
- 332 Melbourne Ln
- 343 Melbourne Ln
- 441 Stonehedge Ln
- 1001 Nanroc Dr Unit 11
- 449 Delancey Ct
- 453 Delancey Ct
- 1003 Nanroc Dr Unit 22
- 356 Stonehedge Ln
- 142 Melbourne Ln
- 358 Stonehedge Ln
- 141 Melbourne Ln
- 232 Melbourne Ln
- 238 Melbourne Ln
- 561 Brighton Place
- 1073 Lancaster Blvd Unit 14
- 706 Cedar Ridge Ln
- 5615 Moreland Ct
- 5229 Royal Dr
- 404 Morris Dr
- 00 Estate Dr
