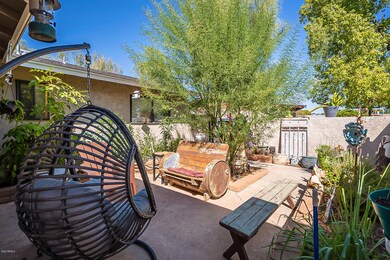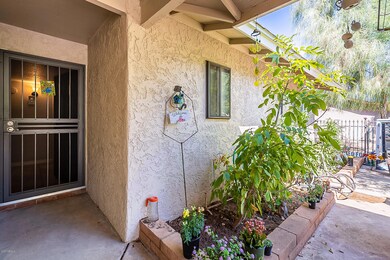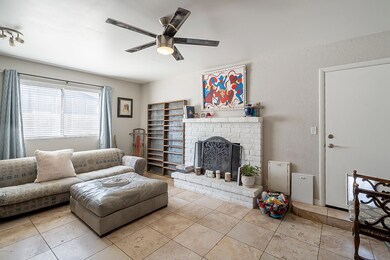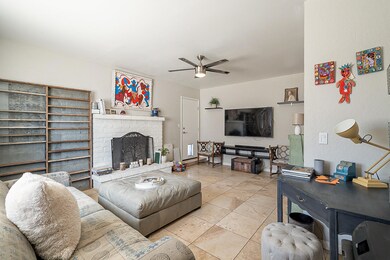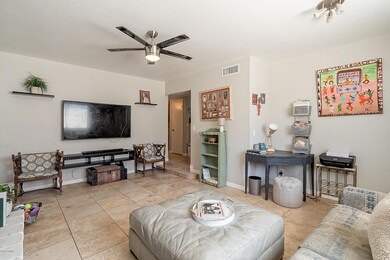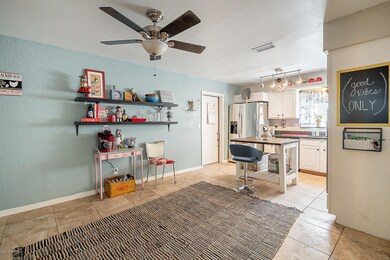
1102 S Doran Mesa, AZ 85204
Reed Park NeighborhoodHighlights
- 1 Fireplace
- Granite Countertops
- Covered patio or porch
- Franklin at Brimhall Elementary School Rated A
- No HOA
- 1-minute walk to Basin 423
About This Home
As of April 2024Updated 3 bed 2 bath Mesa home! Great curb appeal with low maintenance desert landscaping and gated courtyard entry. Family room features cozy wood burning fire place and connects to eat in kitchen with bright white cabinets, granite counters, and wall oven. Secondary bedrooms are good sized & the large master has en-suite bathroom and walk-in closet. The home features updated light fixtures & fans, beautiful travertine flooring throughout with laminate in the bedrooms. Newer roof & A/C (2012). Spacious backyard with covered patio, fenced side yard, and NO HOA! Great location with greenbelt across the street, close to elementary school, MCC, shopping, and restaurants. This one won't last!
Home Details
Home Type
- Single Family
Est. Annual Taxes
- $949
Year Built
- Built in 1977
Lot Details
- 7,823 Sq Ft Lot
- Desert faces the front of the property
- Block Wall Fence
Parking
- 2 Car Direct Access Garage
Home Design
- Composition Roof
- Block Exterior
- Stucco
Interior Spaces
- 1,376 Sq Ft Home
- 1-Story Property
- Ceiling Fan
- 1 Fireplace
- Washer and Dryer Hookup
Kitchen
- Eat-In Kitchen
- Electric Cooktop
- Kitchen Island
- Granite Countertops
Flooring
- Laminate
- Stone
Bedrooms and Bathrooms
- 3 Bedrooms
- 2 Bathrooms
Outdoor Features
- Covered patio or porch
Schools
- Lindbergh Elementary School
- Taylor Junior High School
- Mesa High School
Utilities
- Central Air
- Heating Available
Community Details
- No Home Owners Association
- Association fees include no fees
- Toni Estates Unit 2 Subdivision
Listing and Financial Details
- Tax Lot 58
- Assessor Parcel Number 139-05-520
Ownership History
Purchase Details
Home Financials for this Owner
Home Financials are based on the most recent Mortgage that was taken out on this home.Purchase Details
Home Financials for this Owner
Home Financials are based on the most recent Mortgage that was taken out on this home.Purchase Details
Home Financials for this Owner
Home Financials are based on the most recent Mortgage that was taken out on this home.Purchase Details
Home Financials for this Owner
Home Financials are based on the most recent Mortgage that was taken out on this home.Purchase Details
Home Financials for this Owner
Home Financials are based on the most recent Mortgage that was taken out on this home.Purchase Details
Purchase Details
Home Financials for this Owner
Home Financials are based on the most recent Mortgage that was taken out on this home.Similar Homes in Mesa, AZ
Home Values in the Area
Average Home Value in this Area
Purchase History
| Date | Type | Sale Price | Title Company |
|---|---|---|---|
| Warranty Deed | $420,000 | Title Services Of The Valley | |
| Warranty Deed | $302,000 | Ez Title Agency Llc | |
| Warranty Deed | $243,000 | Fidelity National Title Agen | |
| Warranty Deed | $225,000 | Security Title Agency Inc | |
| Special Warranty Deed | $141,400 | Fidelity Natl Title Agency | |
| Trustee Deed | $136,991 | None Available | |
| Warranty Deed | $81,500 | Security Title Agency |
Mortgage History
| Date | Status | Loan Amount | Loan Type |
|---|---|---|---|
| Open | $280,000 | New Conventional | |
| Previous Owner | $17,124 | FHA | |
| Previous Owner | $296,530 | FHA | |
| Previous Owner | $218,700 | New Conventional | |
| Previous Owner | $220,924 | FHA | |
| Previous Owner | $144,804 | FHA | |
| Previous Owner | $197,100 | Unknown | |
| Previous Owner | $140,000 | Unknown | |
| Previous Owner | $81,186 | FHA |
Property History
| Date | Event | Price | Change | Sq Ft Price |
|---|---|---|---|---|
| 04/23/2024 04/23/24 | Sold | $420,000 | +1.2% | $305 / Sq Ft |
| 03/20/2024 03/20/24 | For Sale | $414,900 | +37.4% | $302 / Sq Ft |
| 11/16/2020 11/16/20 | Sold | $302,000 | +4.1% | $219 / Sq Ft |
| 11/09/2020 11/09/20 | Price Changed | $290,000 | 0.0% | $211 / Sq Ft |
| 10/13/2020 10/13/20 | Pending | -- | -- | -- |
| 10/08/2020 10/08/20 | For Sale | $290,000 | +19.3% | $211 / Sq Ft |
| 09/04/2018 09/04/18 | Sold | $243,000 | +0.2% | $177 / Sq Ft |
| 08/19/2018 08/19/18 | Pending | -- | -- | -- |
| 08/13/2018 08/13/18 | Price Changed | $242,500 | -2.0% | $176 / Sq Ft |
| 08/01/2018 08/01/18 | For Sale | $247,500 | +10.0% | $180 / Sq Ft |
| 07/28/2017 07/28/17 | Sold | $225,000 | 0.0% | $164 / Sq Ft |
| 06/14/2017 06/14/17 | Pending | -- | -- | -- |
| 06/08/2017 06/08/17 | For Sale | $225,000 | +59.1% | $164 / Sq Ft |
| 06/22/2015 06/22/15 | Sold | $141,400 | +2.8% | $103 / Sq Ft |
| 04/22/2015 04/22/15 | Pending | -- | -- | -- |
| 04/01/2015 04/01/15 | For Sale | $137,500 | -- | $100 / Sq Ft |
Tax History Compared to Growth
Tax History
| Year | Tax Paid | Tax Assessment Tax Assessment Total Assessment is a certain percentage of the fair market value that is determined by local assessors to be the total taxable value of land and additions on the property. | Land | Improvement |
|---|---|---|---|---|
| 2025 | $946 | $11,401 | -- | -- |
| 2024 | $1,128 | $10,858 | -- | -- |
| 2023 | $1,128 | $28,250 | $5,650 | $22,600 |
| 2022 | $1,262 | $20,520 | $4,100 | $16,420 |
| 2021 | $962 | $19,580 | $3,910 | $15,670 |
| 2020 | $949 | $16,060 | $3,210 | $12,850 |
| 2019 | $879 | $16,050 | $3,210 | $12,840 |
| 2018 | $839 | $14,600 | $2,920 | $11,680 |
| 2017 | $813 | $12,930 | $2,580 | $10,350 |
| 2016 | $798 | $11,770 | $2,350 | $9,420 |
| 2015 | $886 | $10,710 | $2,140 | $8,570 |
Agents Affiliated with this Home
-
J
Seller's Agent in 2024
Jeremy Demers
Zion Realty, LLC
(480) 290-5880
1 in this area
21 Total Sales
-

Buyer's Agent in 2024
Nicole Patton Zopolos
Realty One Group
(480) 620-4068
1 in this area
89 Total Sales
-

Seller's Agent in 2020
Kyle Bates
Real Broker
(480) 639-8093
1 in this area
433 Total Sales
-

Seller Co-Listing Agent in 2020
Dalton Davis
Real Broker
(480) 620-1895
1 in this area
72 Total Sales
-

Buyer's Agent in 2020
Nicole Plehn
Realty One Group
(602) 769-2188
1 in this area
21 Total Sales
-

Seller's Agent in 2018
Michael D'Elena
Compass
(602) 317-4761
221 Total Sales
Map
Source: Arizona Regional Multiple Listing Service (ARMLS)
MLS Number: 6143558
APN: 139-05-520
- 1302 E Forge Ave
- 1312 E Emerald Ave
- 1453 E Forge Ave
- 1050 S Stapley Dr Unit 48
- 1308 South Spur
- 1321 S Allen
- 1553 E Flower Cir
- 1607 E Gable Ave
- 1617 E Gable Ave
- 1051 E Millett Ave
- 749 S Lazona Dr
- 1009 E Hampton Ave
- 920 E Garnet Ave
- 1521 E Diamond Ave
- 1018 S Toltec
- 845 E Hampton Ave
- 649 S Temple St
- 1048 E 6th Ave
- 761 E Millett Ave
- 742 E Garnet Ave

