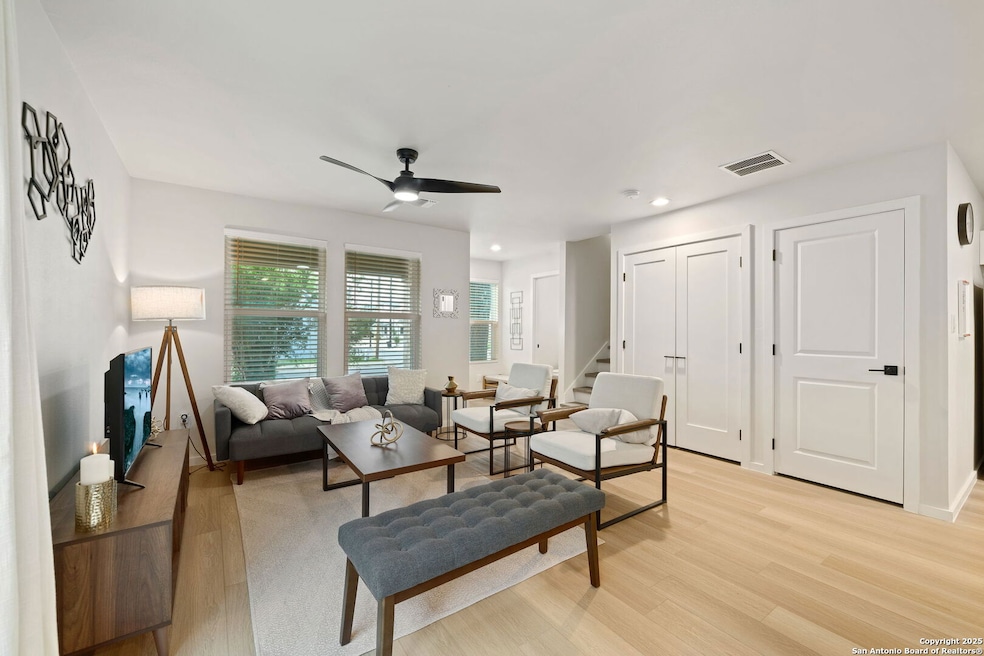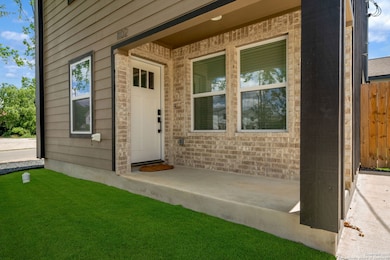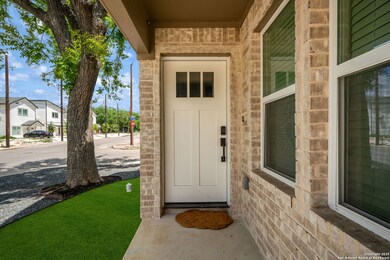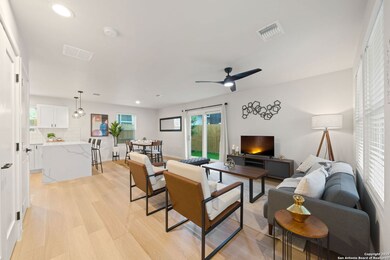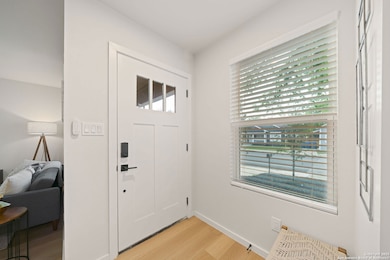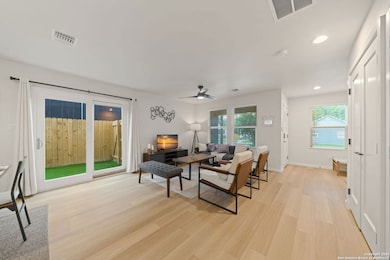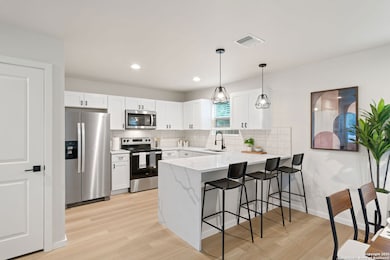1102 S Gevers St San Antonio, TX 78210
Arena District NeighborhoodHighlights
- Mature Trees
- Solid Surface Countertops
- Eat-In Kitchen
- Loft
- Walk-In Pantry
- Double Pane Windows
About This Home
Welcome to 1102 S Gevers St, a beautifully built new construction home located in San Antonio's thriving Denver Heights neighborhood-just 5 minutes from downtown, 1.5 miles from the Alamodome, and a quick 10-minute drive to The Pearl. This fully furnished 3-bedroom, 2.5-bathroom rental home offers 1,276 sq. ft. of thoughtfully designed living space with no HOA and sits near some of the city's most exciting redevelopment and cultural landmarks.
Listing Agent
Michelle Castillo
Keller Williams Legacy Listed on: 07/12/2025
Home Details
Home Type
- Single Family
Year Built
- Built in 2024
Lot Details
- 1,638 Sq Ft Lot
- Fenced
- Mature Trees
Home Design
- Brick Exterior Construction
- Slab Foundation
- Composition Roof
Interior Spaces
- 1,276 Sq Ft Home
- 2-Story Property
- Ceiling Fan
- Chandelier
- Double Pane Windows
- Window Treatments
- Loft
- Vinyl Flooring
Kitchen
- Eat-In Kitchen
- Walk-In Pantry
- Stove
- Microwave
- Dishwasher
- Solid Surface Countertops
- Disposal
Bedrooms and Bathrooms
- 3 Bedrooms
Laundry
- Laundry Room
- Laundry on lower level
- Washer Hookup
Outdoor Features
- Tile Patio or Porch
Schools
- Smith Elementary School
- Poe Middle School
- Highlands School
Utilities
- Central Heating and Cooling System
- Electric Water Heater
- Cable TV Available
Community Details
- Built by ABETEX CAPITAL, LLC
- Denver Heights Subdivision
Map
Source: San Antonio Board of REALTORS®
MLS Number: 1883561
- 147 Vine St
- 1104 S Gevers St
- 1106 S Gevers St
- 1108 S Gevers St
- 224 Vine St
- 1520 Virginia Blvd
- 609 Meerscheidt St
- 214 Preston Ave
- 615 Delmar St
- 935 Aransas Ave
- 211 Preston Ave
- 238 Cooper St
- 1816 Virginia Blvd
- 614 Delmar St
- 902 S Mittman St
- 319 Vine St
- 511 Cooper St
- 106 Preston Ave
- 108 Vine St
- 126 Vine St
- 1406 Aransas Ave
- 322 Vine St Unit 102
- 511 Meerscheidt St
- 211 Preston Ave Unit 2
- 211 Preston Ave
- 212 Cooper St
- 207 Dilworth St
- 107 Harding Place Unit 201
- 629 S Gevers St
- 1822 Martin Luther King Dr Unit 101
- 311 Ferguson Ave Unit 201
- 810 S Walters St Unit 201
- 309 Bargas St
- 139 San Salvador Ave Unit 101
- 943 Essex St
- 219 Nelson Ave
- 910 Denver Blvd
- 419 Porter St Unit 202
- 343 Porter St Unit 101
- 343 Porter St Unit 103
