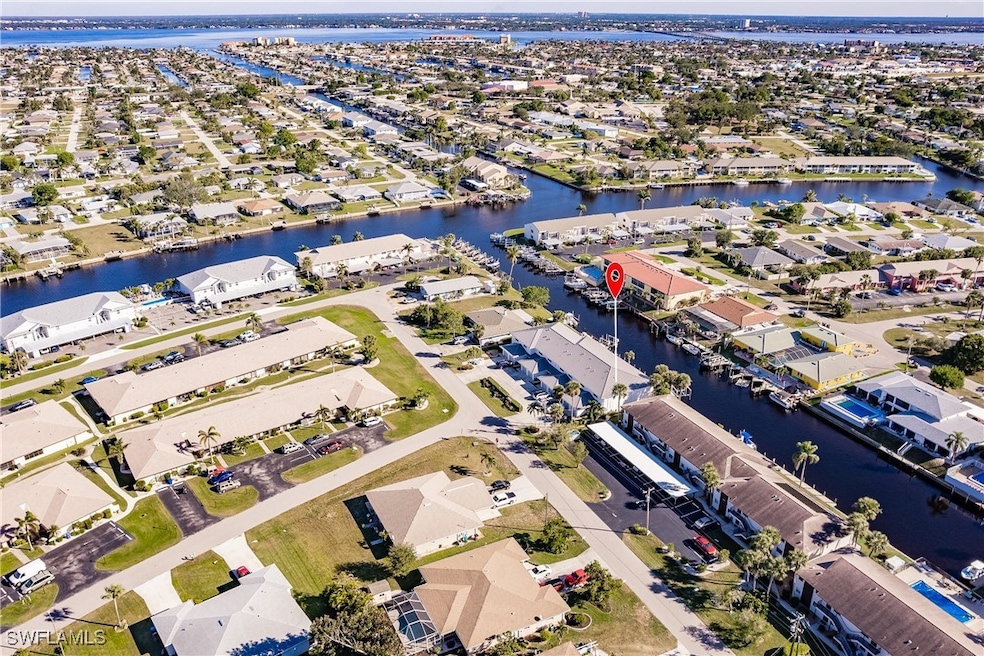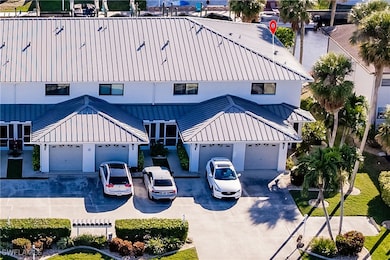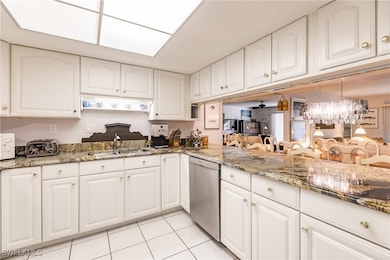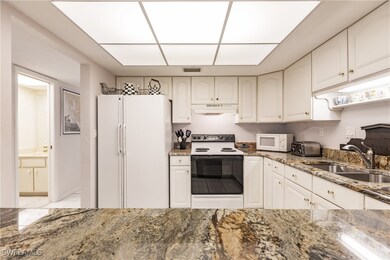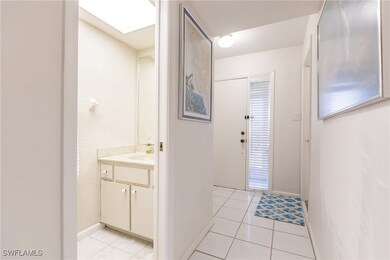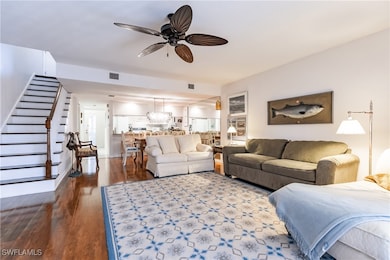1102 SE 39th Terrace Unit 108 Cape Coral, FL 33904
Bimini Basin NeighborhoodEstimated payment $2,247/month
Highlights
- Boat Ramp
- Waterfront
- Canal View
- Cape Elementary School Rated A-
- Canal Access
- Maid or Guest Quarters
About This Home
Welcome to this spacious Gulf Access two-story townhouse featuring 2 bedrooms and 2.5 bathrooms, two boat lifts first come first serve, conveniently located in Southeast Cape Coral for quick access to dining, shopping, entertainment, and easy routes to Fort Myers, the beaches, airports, and schools.
Upstairs, you’ll find two generous master bedrooms, each with full ensuite bathrooms, providing ample privacy. The first floor boasts a half bath for guests, along with a washer/dryer located in the attached one-car garage. Enjoy serene views of the canal from both screened-in lanais, enhancing your outdoor experience.
The open-concept design of the first floor is perfect for entertaining, allowing guests to take in the beautiful scenery. The kitchen features granite countertops, a newer stainless steel dishwasher, wood cabinetry, and a breakfast bar with stools.
Step out onto the first-floor lanai, where you'll find direct access to the pool, a comfortable seating area, with amazing south exposure watching the sunrise and sunset. Both lanais offer accordion roll-down manual hurricane shutters for added protection.
Experience the Florida lifestyle with this waterfront condo, just one bridge away from the river by boat. There are no HOA assessments due from Hurricanes, no flooding or water damage, and the building has recently received a brand new metal roof along with a refurbished pool and community grill area. Don’t miss out on this incredible opportunity!
Property Details
Home Type
- Condominium
Est. Annual Taxes
- $4,245
Year Built
- Built in 1982
Lot Details
- Waterfront
- North Facing Home
HOA Fees
- $726 Monthly HOA Fees
Parking
- 1 Car Attached Garage
- Garage Door Opener
Home Design
- Entry on the 1st floor
- Metal Roof
- Stucco
Interior Spaces
- 1,439 Sq Ft Home
- 2-Story Property
- Central Vacuum
- Ceiling Fan
- Shutters
- Double Hung Windows
- Open Floorplan
- Screened Porch
- Canal Views
Kitchen
- Eat-In Kitchen
- Breakfast Bar
- Electric Cooktop
- Freezer
- Dishwasher
Flooring
- Wood
- Tile
- Vinyl
Bedrooms and Bathrooms
- 2 Bedrooms
- Split Bedroom Floorplan
- Maid or Guest Quarters
- Bathtub with Shower
Laundry
- Laundry in Garage
- Washer
Home Security
Outdoor Features
- Canal Access
- Balcony
- Deck
- Screened Patio
Utilities
- Central Heating and Cooling System
- Sewer Assessments
- Cable TV Available
Listing and Financial Details
- Legal Lot and Block 108 / 2700
- Assessor Parcel Number 06-45-24-C4-02700.1080
Community Details
Overview
- Association fees include legal/accounting, ground maintenance, pest control, reserve fund, road maintenance, street lights
- 8 Units
- Association Phone (239) 542-4404
- Palm Grove Subd Subdivision
Recreation
- Boat Ramp
- Boat Dock
- Pier or Dock
- Community Pool
Pet Policy
- Call for details about the types of pets allowed
Additional Features
- Guest Suites
- Fire and Smoke Detector
Map
Home Values in the Area
Average Home Value in this Area
Tax History
| Year | Tax Paid | Tax Assessment Tax Assessment Total Assessment is a certain percentage of the fair market value that is determined by local assessors to be the total taxable value of land and additions on the property. | Land | Improvement |
|---|---|---|---|---|
| 2024 | $4,245 | $221,124 | -- | -- |
| 2023 | $4,245 | $201,022 | $0 | $0 |
| 2022 | $3,596 | $182,747 | $0 | $0 |
| 2021 | $3,268 | $166,134 | $4,326 | $161,808 |
| 2020 | $3,105 | $151,810 | $0 | $151,810 |
| 2019 | $2,997 | $149,388 | $0 | $149,388 |
| 2018 | $3,180 | $159,078 | $0 | $159,078 |
| 2017 | $3,121 | $169,575 | $0 | $169,575 |
| 2016 | $2,913 | $156,449 | $5,047 | $151,402 |
| 2015 | $2,656 | $133,600 | $5,408 | $128,192 |
| 2014 | -- | $117,090 | $5,768 | $111,322 |
| 2013 | -- | $95,850 | $6,129 | $89,721 |
Property History
| Date | Event | Price | Change | Sq Ft Price |
|---|---|---|---|---|
| 08/18/2025 08/18/25 | Price Changed | $219,000 | -4.4% | $152 / Sq Ft |
| 07/19/2025 07/19/25 | Price Changed | $229,000 | -4.2% | $159 / Sq Ft |
| 04/15/2025 04/15/25 | Price Changed | $239,000 | -4.0% | $166 / Sq Ft |
| 03/16/2025 03/16/25 | Price Changed | $249,000 | -10.8% | $173 / Sq Ft |
| 02/03/2025 02/03/25 | Price Changed | $279,000 | -3.5% | $194 / Sq Ft |
| 01/04/2025 01/04/25 | For Sale | $289,000 | -- | $201 / Sq Ft |
Purchase History
| Date | Type | Sale Price | Title Company |
|---|---|---|---|
| Interfamily Deed Transfer | -- | Attorney | |
| Warranty Deed | $135,200 | Cape Coral Title Insurance A | |
| Warranty Deed | $99,000 | -- |
Source: Florida Gulf Coast Multiple Listing Service
MLS Number: 224101520
APN: 06-45-24-C4-02700.1080
- 1102 SE 39th Terrace Unit 103
- 3913 SE 11th Ave Unit 206
- 3916 SE 11th Place Unit 503
- 1237 SE 40th St
- 3914 SE 12th Ave
- 1206 SE 40th St Unit 104
- 4012 Country Club Blvd
- 3911 Country Club Blvd Unit 102
- 3802 SE 12th Ave
- 3806 SE 12th Ave
- 3808 SE 11th Ave
- 4547 SE 11th Place
- 3820 SE 11th Place Unit 103
- 1105 SE 38th St
- 1101 SE 38th St
- 3810 SE 12th Place
- 1107 SE 38th St
- 3824 SE 10th Place
- 1011 SE 38th Terrace Unit 2213
- 3902 SE 13th Ave
- 1005 SE 40th St Unit 10
- 3935 Country Club Blvd Unit 11
- 4009 SE 11th Place Unit 201
- 3903 SE 11th Ave Unit 107
- 3828 SE 12th Ave
- 4012 Country Club Blvd
- 3817 SE 11th Ave Unit B
- 3923 SE 12th Ave
- 3810 SE 12th Ave Unit 1
- 3824 SE 11th Ave
- 4104 SE 12th Place
- 1315 SE 41st St
- 1318-1322 SE 40th Terrace
- 3733 Country Club Blvd
- 1004 SE 42nd Ln
- 3731 SE 9th Place
- 1313 SE 40th St
- 3723 SE 9th Place
- 3725 SE 9th Place
- 1210 SE 37th Terrace
