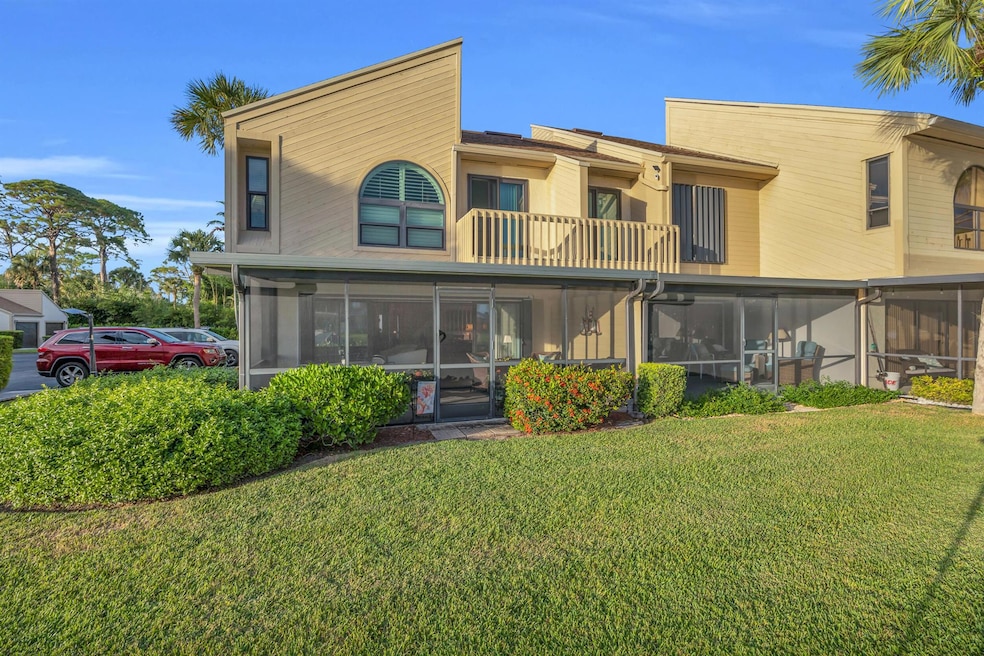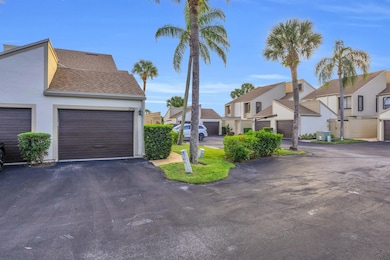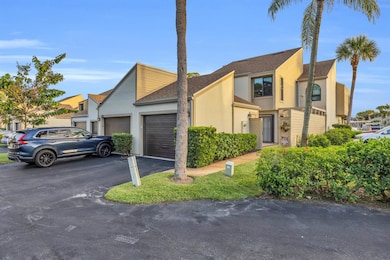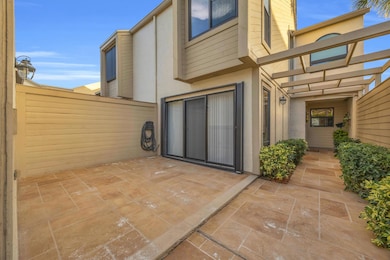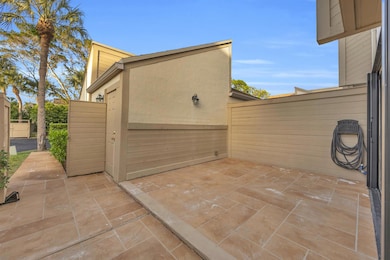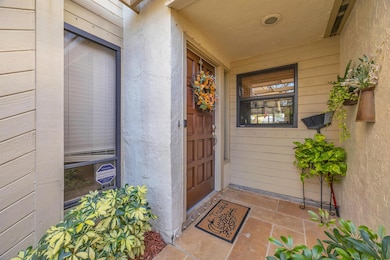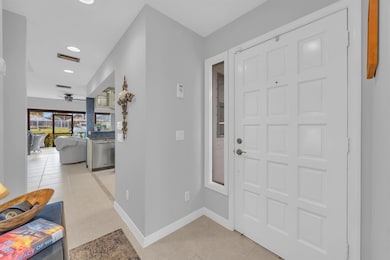1102 SE Mitchell Ave Unit 206 Port Saint Lucie, FL 34952
Sandpiper Bay NeighborhoodEstimated payment $3,521/month
Total Views
205
3
Beds
3
Baths
1,713
Sq Ft
$274
Price per Sq Ft
Highlights
- River View
- Corner Lot
- Screened Porch
- Morningside Elementary School Rated 9+
- Great Room
- Community Pool
About This Home
Enjoy Waterfront Living with Your Own Boat Slip!This beautifully updated 3-bedroom, 3-bath townhouse combines coastal charm with modern comfort in one of Port St. Lucie's most desirable waterfront communities. Step inside to a bright, open living space featuring neutral tile flooring, fresh paint, crown molding, and elegant finishes throughout. The gourmet kitchen boasts beadboard-style cabinetry, granite counters, stainless steel appliances, under-cabinet lighting, and a convenient breakfast bar that opens to the living area -- perfect for entertaining.
Townhouse Details
Home Type
- Townhome
Est. Annual Taxes
- $6,939
Year Built
- Built in 1982
Lot Details
- 2,832 Sq Ft Lot
- River Front
- Interior Lot
- Irregular Lot
HOA Fees
- $467 Monthly HOA Fees
Parking
- 1 Car Attached Garage
- Driveway
Home Design
- Frame Construction
- Shingle Roof
- Composition Roof
Interior Spaces
- 1,713 Sq Ft Home
- 2-Story Property
- Partially Furnished
- Built-In Features
- Great Room
- Combination Dining and Living Room
- Screened Porch
- River Views
Kitchen
- Electric Range
- Microwave
- Dishwasher
Flooring
- Laminate
- Ceramic Tile
Bedrooms and Bathrooms
- 3 Bedrooms
- Split Bedroom Floorplan
- 3 Full Bathrooms
- Dual Sinks
- Separate Shower in Primary Bathroom
Laundry
- Laundry Room
- Washer and Dryer
Utilities
- Central Heating and Cooling System
- Cable TV Available
Listing and Financial Details
- Assessor Parcel Number 442250100150004
Community Details
Overview
- Association fees include common areas, ground maintenance, sewer, trash, water
- 22 Units
- Tarpon Bay Moorings Subdivision
Recreation
- Community Pool
Pet Policy
- Pets Allowed
Map
Create a Home Valuation Report for This Property
The Home Valuation Report is an in-depth analysis detailing your home's value as well as a comparison with similar homes in the area
Home Values in the Area
Average Home Value in this Area
Tax History
| Year | Tax Paid | Tax Assessment Tax Assessment Total Assessment is a certain percentage of the fair market value that is determined by local assessors to be the total taxable value of land and additions on the property. | Land | Improvement |
|---|---|---|---|---|
| 2024 | $6,809 | $345,050 | -- | -- |
| 2023 | $6,809 | $335,000 | $0 | $335,000 |
| 2022 | $6,183 | $291,700 | $0 | $291,700 |
| 2021 | $5,628 | $226,900 | $0 | $226,900 |
| 2020 | $5,509 | $216,100 | $0 | $216,100 |
| 2019 | $5,613 | $216,100 | $0 | $216,100 |
| 2018 | $5,068 | $198,800 | $0 | $198,800 |
| 2017 | $5,031 | $194,500 | $0 | $194,500 |
| 2016 | $4,827 | $184,300 | $0 | $184,300 |
| 2015 | $3,878 | $143,900 | $0 | $143,900 |
| 2014 | -- | $139,400 | $0 | $0 |
Source: Public Records
Property History
| Date | Event | Price | List to Sale | Price per Sq Ft | Prior Sale |
|---|---|---|---|---|---|
| 11/06/2025 11/06/25 | For Sale | $469,900 | +100.0% | $274 / Sq Ft | |
| 05/28/2015 05/28/15 | Sold | $235,000 | -6.0% | $137 / Sq Ft | View Prior Sale |
| 04/28/2015 04/28/15 | Pending | -- | -- | -- | |
| 03/17/2015 03/17/15 | For Sale | $249,900 | -- | $146 / Sq Ft |
Source: BeachesMLS
Purchase History
| Date | Type | Sale Price | Title Company |
|---|---|---|---|
| Quit Claim Deed | $100 | None Listed On Document | |
| Quit Claim Deed | $100 | None Listed On Document | |
| Quit Claim Deed | $100 | None Listed On Document | |
| Warranty Deed | $235,000 | South Fl Title Svcs Inc | |
| Special Warranty Deed | $110,000 | Servicelink | |
| Trustee Deed | -- | Attorney | |
| Warranty Deed | $307,800 | Town & Country Title Guarant | |
| Warranty Deed | $250,000 | -- | |
| Warranty Deed | $135,000 | -- |
Source: Public Records
Mortgage History
| Date | Status | Loan Amount | Loan Type |
|---|---|---|---|
| Previous Owner | $61,550 | Stand Alone Second | |
| Previous Owner | $246,200 | Purchase Money Mortgage | |
| Previous Owner | $150,000 | No Value Available |
Source: Public Records
Source: BeachesMLS
MLS Number: R11138645
APN: 44-22-501-0015-0004
Nearby Homes
- 1102 SE Mitchell Ave Unit 103
- 1100 SE Mitchell Ave Unit 401
- 1100 SE Mitchell Ave Unit 503
- 1100 SE Mitchell Ave Unit 904
- 3173 SE Pruitt Rd
- 3100 SE Pruitt Rd Unit 105
- 3100 SE Pruitt Rd Unit 101
- 3100 SE Pruitt Rd Unit 301
- 3100 SE Pruitt Rd Unit 102
- 3100 SE Pruitt Rd Unit 104
- 3100 SE Pruitt Rd Unit 204
- 1111 SE Westchester Dr
- 3056 SE Morningside Blvd
- 3112 SE Overbrook Dr
- 344 SE Via Sangro
- 1012 SE Kitching Cove Ln
- 332 SE Via Sangro
- 320 SE Via Sangro
- 403 SE Via Sangro
- 312 SE Via Sangro
- 1100 SE Mitchell Ave Unit 103
- 3181 SE Pruitt Rd
- 149 SE Cortile Arno
- 116 SE Cortile Enza
- 187 SE Via Sangro
- 3303 SE Sandpiper Cir
- 1333 SE San Sovina Terrace
- 3513 SE Sandpiper Cir
- 134 SE Fiore Bello
- 3198 SE Carrick Green Ct
- 1536 SE Sunshine Ave
- 1465 SE Westmoreland Blvd
- 2500 SE Anchorage Cove Unit B-2
- 2500 SE Anchorage Cove Unit D-3
- 2502 SE Anchorage Cove Unit 3
- 2502 SE Anchorage Cove Unit C-2
- 220 SE Via Visconti
- 2518 SE Anchorage Cove Unit B-1
- 1132 SE Oriental Ave
- 3110 SE Card Terrace
