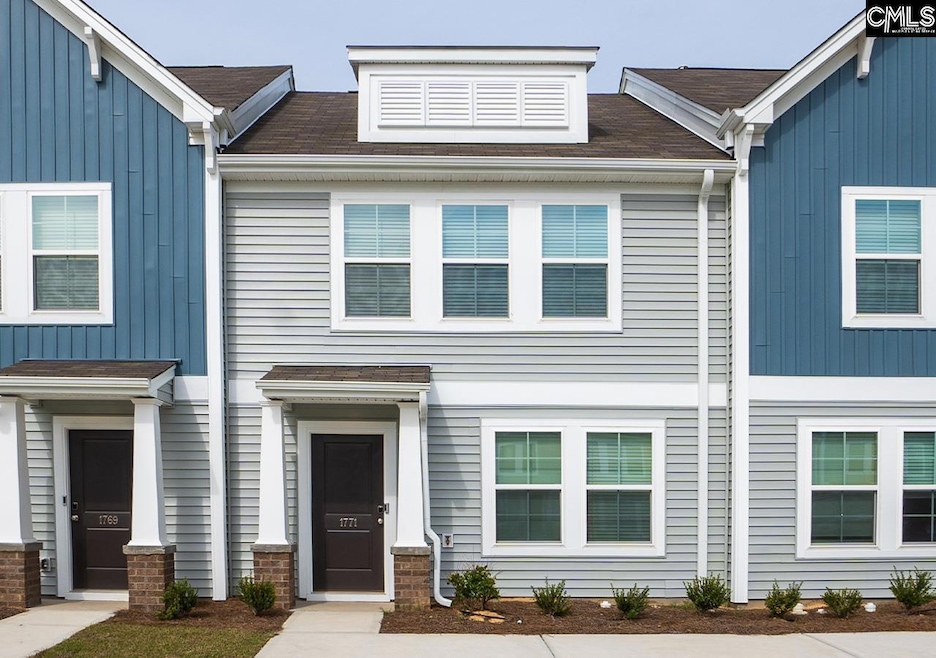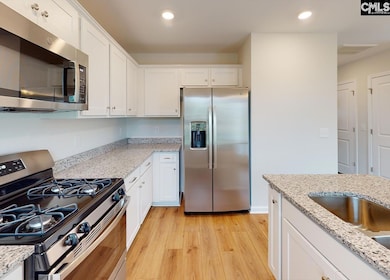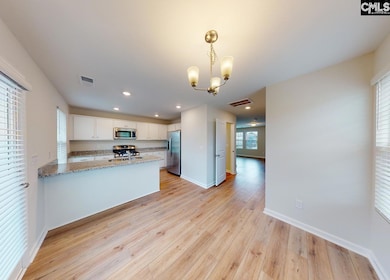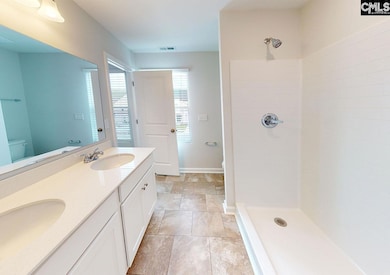
1102 Semoran Way Unit Laurens Columbia, SC 29229
Wildewood NeighborhoodHighlights
- In Ground Pool
- Wood Flooring
- Living Room
- Spring Valley High School Rated A-
- Patio
- Central Heating and Cooling System
About This Home
Prices, specials, and availability are subject to change. Welcome to Modern Living in Columbia, SCExperience the best of both worlds at Ashcroft, a brand-new community offering a suburban charm and a vibrant lifestyle just 16 miles from Downtown Columbia and the University of South Carolina. Choose from spacious three- and four-bedroom townhomes or expansive three-bedroom single-family homes, perfectly suited for diverse living needs.Ashcroft fosters a welcoming atmosphere while providing convenient access to the city's energy. Relax by the sparkling pool, unwind in the inviting clubhouse, or connect with neighbors at the playground or dog park. With a variety of amenities and a close-knit community, Ashcroft offers the perfect place to call home. Disclaimer: CMLS has not reviewed and, therefore, does not endorse vendors who may appear in listings.
Townhouse Details
Home Type
- Townhome
Year Built
- Built in 2024
Home Design
- Vinyl Construction Material
Interior Spaces
- 1,250 Sq Ft Home
- 2-Story Property
- Living Room
- Wood Flooring
Kitchen
- Range
- Built-In Microwave
- Freezer
- Ice Maker
- Dishwasher
- Disposal
Bedrooms and Bathrooms
- 3 Bedrooms
Laundry
- Dryer
- Washer
Outdoor Features
- In Ground Pool
- Patio
Schools
- Rice Creek Elementary School
- Kelly Mill Middle School
- Ridge View High School
Utilities
- Central Heating and Cooling System
- Water Heater
Listing and Financial Details
- Security Deposit $1,843
- Property Available on 10/27/25
Community Details
Overview
- Ashcroft Subdivision
Pet Policy
- Pets Allowed
- $300 Pet Fee
Map
About the Listing Agent
AJ's Other Listings
Source: Consolidated MLS (Columbia MLS)
MLS Number: 600416
- 407 N Donar Dr
- 4015 Half Mast Loop
- 4020 Half Mast Loop
- Palm Plan at Victorywoods Village
- Sterling Plan at Victorywoods Village
- Jade Plan at Victorywoods Village
- Keystone Plan at Victorywoods Village
- 444 Durwin Way
- 4095 Half Mast Way
- 4101 Half Mast Way
- 4023 Half Mast Way
- 441 Durwin Way
- 4019 Half Mast Loop
- 4027 Half Mast Way
- 4094 Half Mast Loop
- 4094 Half Mast Way
- 4098 Half Mast Way Unit 219
- 4031 Half Mast Way
- 1056 Field Strip Rd
- 4030 Half Mast Way
- 1102 Semoran Way Unit Townsend
- 1102 Semoran Way Unit Dahlia
- 305 Clemson Rd
- 840 Sparkleberry Ln
- 4415 Percival Rd
- 2014 Skyline Rd
- 15 Attucks Ct
- 325 Spears Creek Church Rd
- 1351 Montford Dr
- 21 Spears Ct
- 751 Jacobs Mill Pond Rd
- 4021 Percival Rd
- 4017 Percival Rd
- 79 N Lake Pointe Dr
- 10682 Two Notch Rd
- 127 Sparkleberry Ln
- 22 Brazilian Dr
- 66 Brazilian Dr
- 4824 Smallwood Rd
- 1063 Palamino Ln



